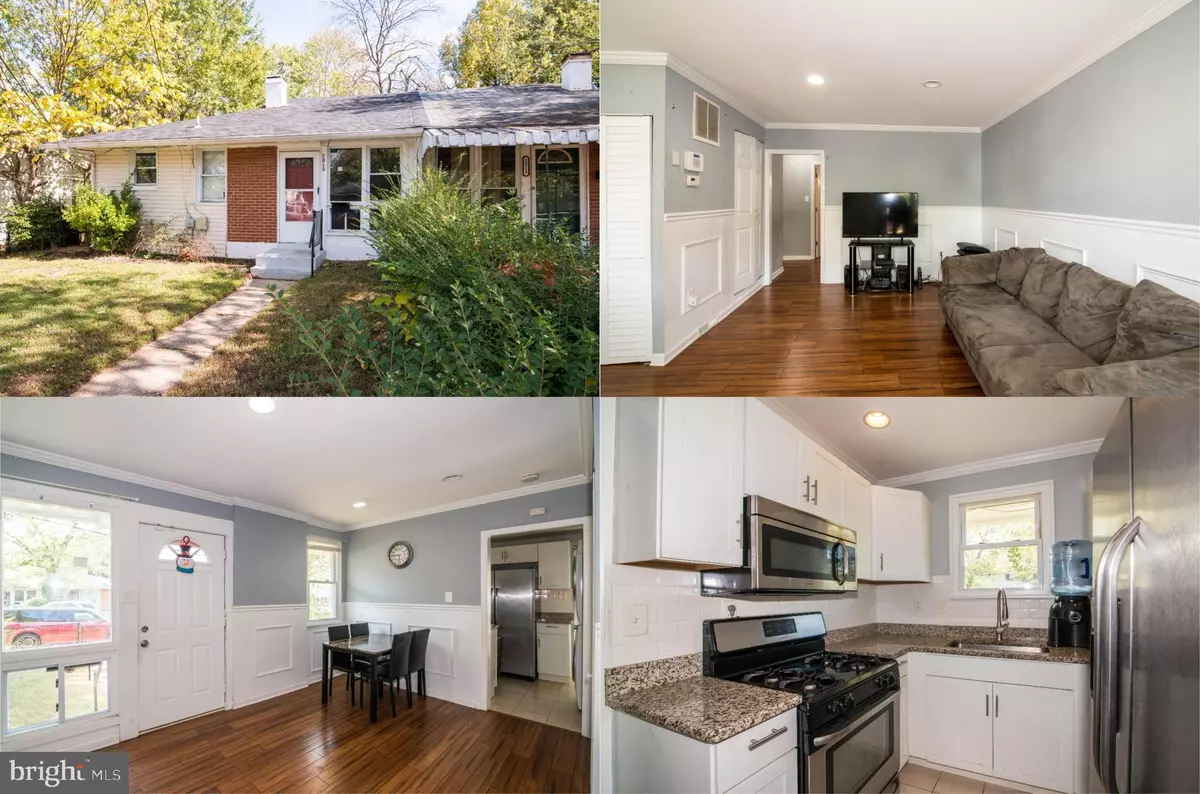$205,000
$205,000
For more information regarding the value of a property, please contact us for a free consultation.
2013 BARLOWE PL Landover, MD 20785
3 Beds
1 Bath
858 SqFt
Key Details
Sold Price $205,000
Property Type Single Family Home
Sub Type Twin/Semi-Detached
Listing Status Sold
Purchase Type For Sale
Square Footage 858 sqft
Price per Sqft $238
Subdivision Palmer Park
MLS Listing ID MDPG548368
Sold Date 03/06/20
Style Colonial
Bedrooms 3
Full Baths 1
HOA Y/N N
Abv Grd Liv Area 858
Originating Board BRIGHT
Year Built 1955
Annual Tax Amount $2,083
Tax Year 2019
Lot Size 3,850 Sqft
Acres 0.09
Property Description
This fantastic 3 bedroom 1 full bath end unit townhouse has been renovated from top to bottom and is loaded with upgrades! A new roof, patio, large fenced in yard with shade trees, fresh on trend neutral paint with crisp white custom moldings, beautiful hardwood floors throughout, recessed lighting and a renovated kitchen and bath are just a few features making this home such a gem! Natural light steams into the living room and adjoining dining area illuminating fresh neutral paint, rich hardwood flooring, crown molding and wainscoting. The renovated kitchen is sure to please with pristine white cabinets, gleaming granite countertops, subway tile backsplash and quality stainless steel appliances including a gas range and built-in microwave. Down the hall 3 bright and cheerful bedrooms with hardwood flooring share the remodeled bath with custom tile inlay! A front loading washer and dryer and alarm system adds to the comfort of this fabulous home! Great starter home! Close to 495, FedEx Field, several Metro stations.
Location
State MD
County Prince Georges
Zoning R35
Rooms
Other Rooms Living Room, Dining Room, Primary Bedroom, Bedroom 2, Bedroom 3, Kitchen, Full Bath
Main Level Bedrooms 3
Interior
Interior Features Chair Railings, Crown Moldings, Entry Level Bedroom, Family Room Off Kitchen, Floor Plan - Open, Dining Area, Recessed Lighting, Tub Shower, Upgraded Countertops, Wainscotting, Wood Floors
Hot Water Natural Gas
Heating Forced Air
Cooling Central A/C
Flooring Hardwood, Ceramic Tile
Equipment Stainless Steel Appliances, Built-In Microwave, Dryer, Washer, Disposal, Refrigerator, Oven/Range - Gas
Fireplace N
Window Features Screens
Appliance Stainless Steel Appliances, Built-In Microwave, Dryer, Washer, Disposal, Refrigerator, Oven/Range - Gas
Heat Source Natural Gas
Exterior
Exterior Feature Patio(s)
Fence Fully, Rear
Water Access N
View Garden/Lawn, Trees/Woods
Roof Type Shingle,Composite
Accessibility None
Porch Patio(s)
Garage N
Building
Lot Description Backs to Trees
Story 1
Sewer Public Sewer
Water Public
Architectural Style Colonial
Level or Stories 1
Additional Building Above Grade, Below Grade
New Construction N
Schools
Elementary Schools William Paca
Middle Schools Kenmoor
High Schools Charles Herbert Flowers
School District Prince George'S County Public Schools
Others
Senior Community No
Tax ID 17131381227
Ownership Fee Simple
SqFt Source Estimated
Security Features Security System,Electric Alarm
Horse Property N
Special Listing Condition Standard
Read Less
Want to know what your home might be worth? Contact us for a FREE valuation!

Our team is ready to help you sell your home for the highest possible price ASAP

Bought with Denis C Velasquez • Realty Concepts Group LLC

GET MORE INFORMATION





