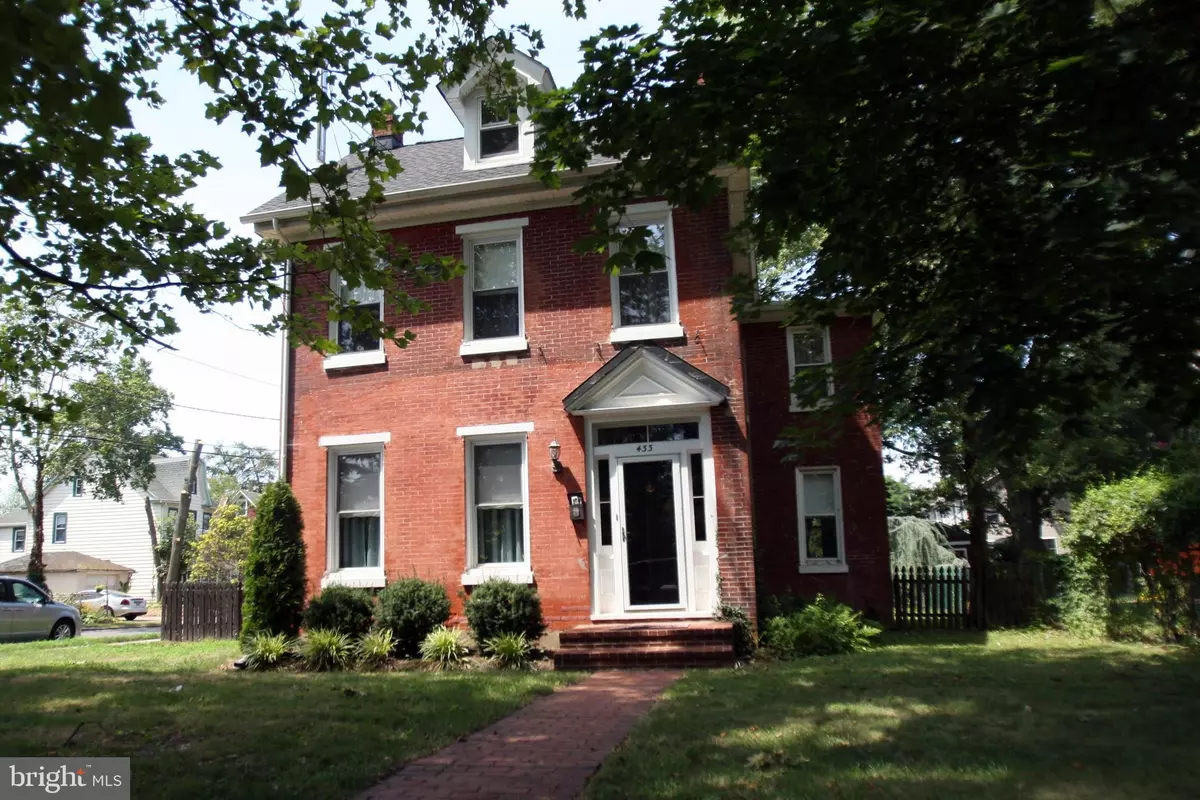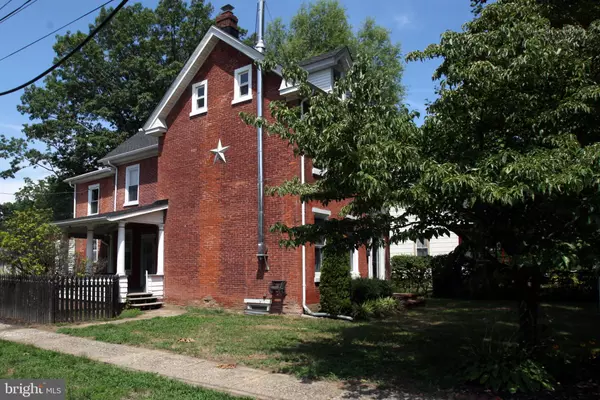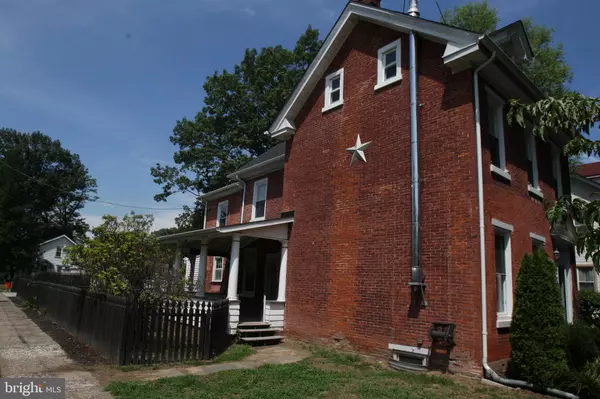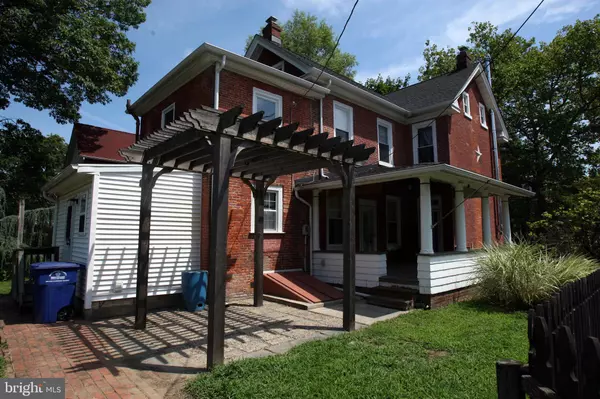$195,000
$179,900
8.4%For more information regarding the value of a property, please contact us for a free consultation.
433 JENNINGS ST Beverly, NJ 08010
4 Beds
2 Baths
2,174 SqFt
Key Details
Sold Price $195,000
Property Type Single Family Home
Sub Type Detached
Listing Status Sold
Purchase Type For Sale
Square Footage 2,174 sqft
Price per Sqft $89
Subdivision None Available
MLS Listing ID NJBL378124
Sold Date 09/30/20
Style Colonial
Bedrooms 4
Full Baths 2
HOA Y/N N
Abv Grd Liv Area 2,174
Originating Board BRIGHT
Year Built 1910
Annual Tax Amount $6,561
Tax Year 2019
Lot Size 7,590 Sqft
Acres 0.17
Lot Dimensions 55.00 x 138.00
Property Description
A pleasing blend of early American architecture and modern touches await you in this Federal style home. Situated on a corner lot, the exterior featured solid brick construction and a newer roof with a 50 year warranty. There is a detached garage and a driveway that affords off street parking for two vehicles. The traditional appearance you'll note at the front of the home is well complemented by the friendly and inviting look of the large side porch and yard. Before you head inside, make sure to check out the pergola which has electric service for lighting and covers a custom designed patio created from pieces of the original sidewalks. Inside you will find beautifully finished real hardwood flooring throughout most of the home. The first floor includes the living room with a free standing wood burning stove and a spacious dining room that can be used for large gatherings as easily as cozy daily meals. Don't miss the bonus area off of the dining room that can be used for an office, reading nook, play area or more. Whether grabbing something on the go, or preparing a holiday feast, there is lots of cabinet and counter space in the nice sized kitchen. A modern twist on a classic mudroom shines at the back of the house with the addition of a laundry area and a second bath that includes a shower. Head upstairs and check out the oversized full bathroom with claw foot tub, and the bedrooms with more gorgeous hardwood. In the blue room make sure to check out the exposed brick space that creates a unique focal point. Before you head back downstairs, be sure to take a look at the walk up third floor attic space that bit of attention could quickly become two additional bedrooms. This home offers a true blend of traditional styles with the necessities of modern living. Classically elegant trims and moldings throughout surround updated doors and vinyl windows. High ceilings are accented with ceiling fans for comfort and the heating system was converted to forced hot air gas heat. If you are looking for a sturdy, well built home with character and confidence , check this one out today!
Location
State NJ
County Burlington
Area Beverly City (20302)
Zoning RESIDENTIAL
Rooms
Other Rooms Living Room, Dining Room, Primary Bedroom, Bedroom 2, Bedroom 3, Bedroom 4, Kitchen, Laundry, Attic
Basement Outside Entrance, Unfinished, Walkout Stairs, Workshop
Interior
Interior Features Attic, Crown Moldings, Curved Staircase, Wood Floors, Window Treatments, Wood Stove
Hot Water Natural Gas
Heating Forced Air
Cooling Ceiling Fan(s), Window Unit(s)
Flooring Hardwood
Equipment Built-In Microwave, Built-In Range, Dryer - Gas, Dishwasher, Washer, Refrigerator
Fireplace N
Appliance Built-In Microwave, Built-In Range, Dryer - Gas, Dishwasher, Washer, Refrigerator
Heat Source Natural Gas
Laundry Main Floor
Exterior
Parking Features Garage - Front Entry
Garage Spaces 1.0
Utilities Available Natural Gas Available, Cable TV Available, Sewer Available, Water Available
Water Access N
Roof Type Asphalt
Accessibility 2+ Access Exits
Total Parking Spaces 1
Garage Y
Building
Story 3
Sewer Public Sewer
Water Public
Architectural Style Colonial
Level or Stories 3
Additional Building Above Grade, Below Grade
New Construction N
Schools
Elementary Schools Beverly City School
Middle Schools Beverly City School
High Schools Palmyra H.S.
School District Beverly City
Others
Senior Community No
Tax ID 02-01170-00003
Ownership Fee Simple
SqFt Source Assessor
Acceptable Financing Conventional, Cash, FHA, VA
Listing Terms Conventional, Cash, FHA, VA
Financing Conventional,Cash,FHA,VA
Special Listing Condition Standard
Read Less
Want to know what your home might be worth? Contact us for a FREE valuation!

Our team is ready to help you sell your home for the highest possible price ASAP

Bought with Christine Mooney • KW of Central PA East-Harrisbu

GET MORE INFORMATION





