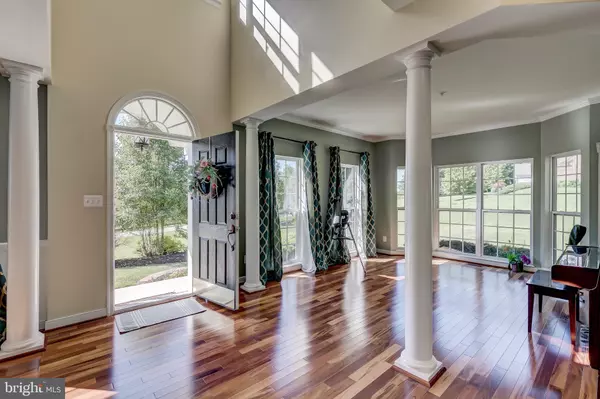$580,000
$575,000
0.9%For more information regarding the value of a property, please contact us for a free consultation.
913 ZENITH DR Freeland, MD 21053
5 Beds
4 Baths
4,300 SqFt
Key Details
Sold Price $580,000
Property Type Single Family Home
Sub Type Detached
Listing Status Sold
Purchase Type For Sale
Square Footage 4,300 sqft
Price per Sqft $134
Subdivision Bentley Ridge
MLS Listing ID MDBC496314
Sold Date 07/31/20
Style Colonial
Bedrooms 5
Full Baths 3
Half Baths 1
HOA Fees $50/mo
HOA Y/N Y
Abv Grd Liv Area 3,200
Originating Board BRIGHT
Year Built 2008
Annual Tax Amount $6,507
Tax Year 2019
Lot Size 1.190 Acres
Acres 1.19
Property Description
Elegant home in tranquil neighborhood setting in the Hereford Zone. 913 Zenith Drive sits amid scenic vista views yet is still convenient to I83. Enjoy the gourmet kitchen with center island, maple cabinetry, stainless appliances, granite countertops, bistro bar seating and breakfast room. Open family room boasts propane fireplace, 18 ft ceilings and surround sound which overlooks hardscaped patio with built-in gas grill and exterior lighting. The lower level is finished with 5th bedroom and full bath for added convenience and flexibility. A home to be enjoyed and not to miss!
Location
State MD
County Baltimore
Zoning RESIDENTIAL
Rooms
Other Rooms Living Room, Dining Room, Primary Bedroom, Bedroom 2, Bedroom 3, Bedroom 4, Bedroom 5, Kitchen, Family Room, Laundry, Office, Recreation Room, Bathroom 2, Bathroom 3, Primary Bathroom, Half Bath
Basement Fully Finished, Rear Entrance, Walkout Stairs, Windows
Interior
Interior Features Breakfast Area, Carpet, Ceiling Fan(s), Chair Railings, Crown Moldings, Family Room Off Kitchen, Floor Plan - Open, Formal/Separate Dining Room, Kitchen - Gourmet, Kitchen - Island, Kitchen - Table Space, Primary Bath(s), Pantry, Recessed Lighting, Bathroom - Soaking Tub, Sprinkler System, Bathroom - Tub Shower, Walk-in Closet(s), Water Treat System, Wood Floors
Hot Water Bottled Gas
Heating Zoned, Forced Air, Heat Pump(s)
Cooling Central A/C, Ceiling Fan(s)
Flooring Hardwood, Carpet, Ceramic Tile
Fireplaces Number 1
Fireplaces Type Gas/Propane
Equipment Built-In Microwave, Cooktop, Dishwasher, Disposal, Dryer, Exhaust Fan, Oven - Wall, Oven - Double, Refrigerator, Stainless Steel Appliances, Washer, Washer - Front Loading
Fireplace Y
Window Features Palladian,Screens
Appliance Built-In Microwave, Cooktop, Dishwasher, Disposal, Dryer, Exhaust Fan, Oven - Wall, Oven - Double, Refrigerator, Stainless Steel Appliances, Washer, Washer - Front Loading
Heat Source Propane - Owned, Electric
Laundry Upper Floor
Exterior
Exterior Feature Patio(s)
Parking Features Garage - Side Entry, Inside Access
Garage Spaces 2.0
Water Access N
View Trees/Woods
Accessibility None
Porch Patio(s)
Attached Garage 2
Total Parking Spaces 2
Garage Y
Building
Story 3
Sewer On Site Septic
Water Well
Architectural Style Colonial
Level or Stories 3
Additional Building Above Grade, Below Grade
Structure Type 2 Story Ceilings,Vaulted Ceilings
New Construction N
Schools
Elementary Schools Prettyboy
Middle Schools Hereford
High Schools Hereford
School District Baltimore County Public Schools
Others
HOA Fee Include Common Area Maintenance
Senior Community No
Tax ID 04062400006968
Ownership Fee Simple
SqFt Source Assessor
Special Listing Condition Standard
Read Less
Want to know what your home might be worth? Contact us for a FREE valuation!

Our team is ready to help you sell your home for the highest possible price ASAP

Bought with Jeffrey A Nelson • Berkshire Hathaway HomeServices PenFed Realty

GET MORE INFORMATION





