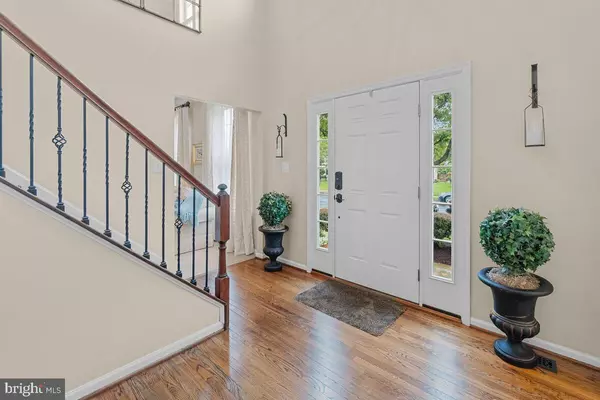$600,000
$540,000
11.1%For more information regarding the value of a property, please contact us for a free consultation.
431 DELAWARE RD Frederick, MD 21701
4 Beds
4 Baths
2,998 SqFt
Key Details
Sold Price $600,000
Property Type Single Family Home
Sub Type Detached
Listing Status Sold
Purchase Type For Sale
Square Footage 2,998 sqft
Price per Sqft $200
Subdivision River Crest
MLS Listing ID MDFR2014978
Sold Date 04/08/22
Style Colonial
Bedrooms 4
Full Baths 3
Half Baths 1
HOA Fees $13/qua
HOA Y/N Y
Abv Grd Liv Area 2,198
Originating Board BRIGHT
Year Built 2001
Annual Tax Amount $6,477
Tax Year 2022
Lot Size 6,698 Sqft
Acres 0.15
Property Description
This immaculate home has been updated and maintained with care. Elegant partial stone front greets you. New roof in 2018. Updated kitchen with quartz countertops and island. Refinished hardwood floors shine like new. First floor bump-outs and 9' ceilings make for spacious, airy rooms. Gorgeous hall bath renovated in 2018. Fully finished lower level with wet bar kitchenette, 3rd full bath, and large bonus room. Vaulted ceiling in primary bedroom with lots of light and walk-in closet. Stunning primary bathroom renovated in 2021. Deck off the kitchen plus a stone patio for plenty of back yard entertaining. Wonderful location near downtown Frederick with access to highway and MARC train. Walking distance to YMCA, restaurants, craft brewers and night life. Backs to conservation area and public park. (Refrigerators in kitchen and basement convey. Units in garage do not convey.)
Location
State MD
County Frederick
Zoning R6
Rooms
Other Rooms Living Room, Dining Room, Primary Bedroom, Bedroom 2, Bedroom 3, Bedroom 4, Kitchen, Family Room, Foyer, Breakfast Room, Bonus Room
Basement Connecting Stairway, Sump Pump, Full, Fully Finished, Walkout Stairs
Interior
Interior Features Breakfast Area, Kitchen - Island, Dining Area, Window Treatments, Primary Bath(s), Wood Floors, Floor Plan - Open
Hot Water Natural Gas
Heating Forced Air
Cooling Ceiling Fan(s), Central A/C
Flooring Hardwood
Equipment Cooktop, Dishwasher, Disposal, Exhaust Fan, Microwave, Refrigerator
Fireplace N
Window Features Bay/Bow,Double Pane,Palladian,Screens
Appliance Cooktop, Dishwasher, Disposal, Exhaust Fan, Microwave, Refrigerator
Heat Source Natural Gas
Exterior
Exterior Feature Deck(s), Patio(s)
Parking Features Garage Door Opener
Garage Spaces 4.0
Fence Picket, Rear, Wood
Water Access N
View Trees/Woods
Roof Type Architectural Shingle
Accessibility Chairlift
Porch Deck(s), Patio(s)
Road Frontage City/County
Attached Garage 2
Total Parking Spaces 4
Garage Y
Building
Lot Description Backs - Open Common Area, Backs - Parkland, Backs to Trees
Story 3
Foundation Permanent
Sewer Public Sewer
Water Public
Architectural Style Colonial
Level or Stories 3
Additional Building Above Grade, Below Grade
Structure Type 9'+ Ceilings,Vaulted Ceilings
New Construction N
Schools
School District Frederick County Public Schools
Others
HOA Fee Include Common Area Maintenance
Senior Community No
Tax ID 1102233800
Ownership Fee Simple
SqFt Source Assessor
Acceptable Financing Cash, Conventional, FHA, VA
Listing Terms Cash, Conventional, FHA, VA
Financing Cash,Conventional,FHA,VA
Special Listing Condition Standard
Read Less
Want to know what your home might be worth? Contact us for a FREE valuation!

Our team is ready to help you sell your home for the highest possible price ASAP

Bought with Nathalie M Moffatt • Long & Foster Real Estate, Inc.

GET MORE INFORMATION





