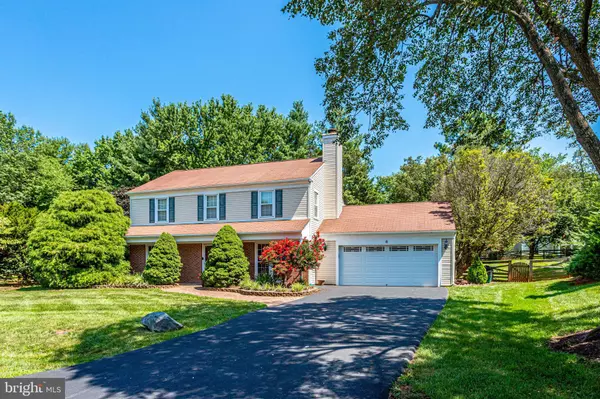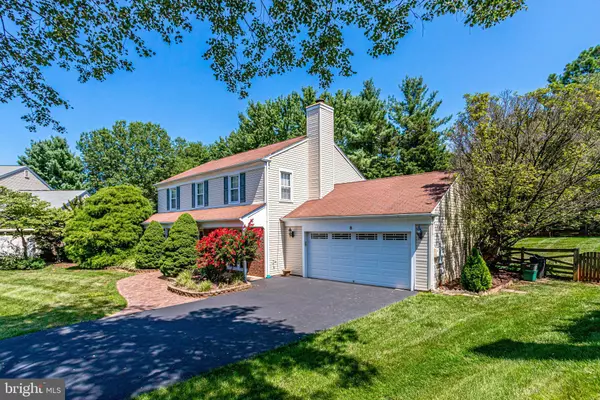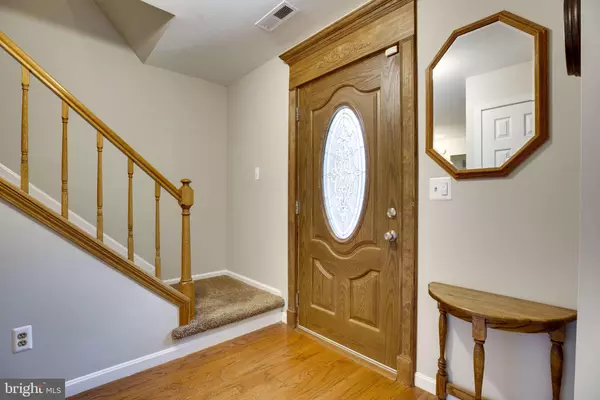$633,000
$633,000
For more information regarding the value of a property, please contact us for a free consultation.
8 TURNER LN Sterling, VA 20165
4 Beds
3 Baths
2,826 SqFt
Key Details
Sold Price $633,000
Property Type Single Family Home
Sub Type Detached
Listing Status Sold
Purchase Type For Sale
Square Footage 2,826 sqft
Price per Sqft $223
Subdivision Countryside
MLS Listing ID VALO418598
Sold Date 10/30/20
Style Colonial
Bedrooms 4
Full Baths 2
Half Baths 1
HOA Fees $75/mo
HOA Y/N Y
Abv Grd Liv Area 2,826
Originating Board BRIGHT
Year Built 1981
Annual Tax Amount $5,627
Tax Year 2020
Lot Size 0.380 Acres
Acres 0.38
Property Sub-Type Detached
Property Description
LOCATION LOCATION LOCATION! Plus Condition!** You will fall in LOVE ! Nicely sited in the bulb of a cul de sac with a 4th of an acre**Convenient to shopping, restaurants, movies,malls and more!**Lovingly cared for and tastefully updated**Desirable front porch elevation with decorative front door greets you**Formal Living Room**Cozy den/library with wood burning fireplace & built in bookcase**Reconfigured eat in kitchen with two pantries, silestone counters,stainless steele appliances and pass thru to spacious great room**Oversized Great room with built in desk or serving counter and french doors**Main Level Laundry / mud room area**Luxurious Owner's bedroom with updated bath and walk in closet**A home once arrived you will not want to leave :)** Countryside is full of amenities- multiple pools,tennis,trails,ballfields & courts!
Location
State VA
County Loudoun
Zoning 18
Rooms
Other Rooms Living Room, Primary Bedroom, Bedroom 2, Bedroom 3, Bedroom 4, Kitchen, Family Room, Den, Foyer, Great Room, Laundry
Interior
Interior Features Kitchen - Country, Built-Ins, Carpet, Ceiling Fan(s), Combination Kitchen/Dining, Crown Moldings, Family Room Off Kitchen, Kitchen - Eat-In, Recessed Lighting, Soaking Tub, Stall Shower, Tub Shower, Walk-in Closet(s), WhirlPool/HotTub, Wood Floors
Hot Water Electric
Heating Forced Air
Cooling Ceiling Fan(s), Central A/C
Flooring Carpet, Ceramic Tile, Hardwood
Fireplaces Number 1
Fireplaces Type Mantel(s)
Equipment Built-In Microwave, Dishwasher, Disposal, Dryer, Icemaker, Oven/Range - Electric, Refrigerator, Washer
Fireplace Y
Window Features Atrium,Double Pane,Palladian,Storm
Appliance Built-In Microwave, Dishwasher, Disposal, Dryer, Icemaker, Oven/Range - Electric, Refrigerator, Washer
Heat Source Electric
Laundry Main Floor
Exterior
Exterior Feature Patio(s), Porch(es)
Parking Features Garage - Front Entry, Garage Door Opener, Inside Access
Garage Spaces 2.0
Fence Fully
Amenities Available Basketball Courts, Club House, Common Grounds, Jog/Walk Path, Meeting Room, Picnic Area, Pool - Outdoor, Tennis Courts, Tot Lots/Playground
Water Access N
View Garden/Lawn
Accessibility None
Porch Patio(s), Porch(es)
Attached Garage 2
Total Parking Spaces 2
Garage Y
Building
Lot Description Cul-de-sac
Story 2
Sewer Public Sewer
Water Public
Architectural Style Colonial
Level or Stories 2
Additional Building Above Grade, Below Grade
New Construction N
Schools
Elementary Schools Countryside
Middle Schools River Bend
High Schools Potomac Falls
School District Loudoun County Public Schools
Others
HOA Fee Include Common Area Maintenance,Management,Pool(s),Reserve Funds,Road Maintenance,Snow Removal,Trash
Senior Community No
Tax ID 028188130000
Ownership Fee Simple
SqFt Source Assessor
Security Features Security System
Acceptable Financing Cash, Contract, FHA, VA
Listing Terms Cash, Contract, FHA, VA
Financing Cash,Contract,FHA,VA
Special Listing Condition Standard
Read Less
Want to know what your home might be worth? Contact us for a FREE valuation!

Our team is ready to help you sell your home for the highest possible price ASAP

Bought with WAI LUN L LEUNG • Century 21 Redwood Realty
GET MORE INFORMATION





