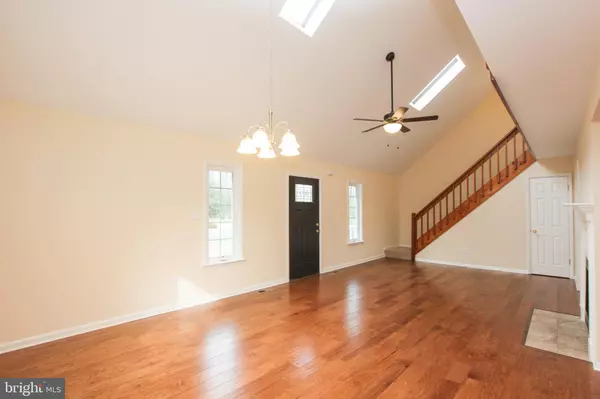$306,000
$324,900
5.8%For more information regarding the value of a property, please contact us for a free consultation.
33072 MARINA CT E Lewes, DE 19958
3 Beds
2 Baths
1,290 SqFt
Key Details
Sold Price $306,000
Property Type Single Family Home
Sub Type Detached
Listing Status Sold
Purchase Type For Sale
Square Footage 1,290 sqft
Price per Sqft $237
Subdivision Angola By The Bay
MLS Listing ID DESU157290
Sold Date 07/13/20
Style Coastal
Bedrooms 3
Full Baths 2
HOA Fees $66/ann
HOA Y/N Y
Abv Grd Liv Area 1,290
Originating Board BRIGHT
Year Built 1987
Annual Tax Amount $663
Tax Year 2019
Lot Size 10,454 Sqft
Acres 0.24
Lot Dimensions 98.00 x 111.00
Property Description
Live the good life here in Angola By The Bay! This peaceful gated community features tons of wonderful amenities from the community pool, club house with kitchen, pavilion, walking trails, canoe launch ramp, boat ramp and more all for a low HOA fee. The home features a large front porch that takes you in through the front door where you are welcomed with high ceilings, skylights, open concept living and dining with fireplace, updated kitchen with beautiful corian countertops, tile backsplash and white cabinets. Entry-level master suite that leads out to the screened in back deck, separate laundry room, and two additional bedrooms upstairs with a Jack-n-Jill bathroom. What more could you ask for when it comes to a home and gated community - Just a few miles to local stores and restaurants as well as the Delaware beaches. Call today!
Location
State DE
County Sussex
Area Indian River Hundred (31008)
Zoning AR-1 103
Rooms
Other Rooms Living Room, Primary Bedroom, Bedroom 2, Bedroom 3, Kitchen, Breakfast Room, Laundry, Primary Bathroom, Full Bath, Screened Porch
Main Level Bedrooms 1
Interior
Interior Features Ceiling Fan(s), Primary Bath(s), Skylight(s), Upgraded Countertops, Built-Ins, Carpet, Dining Area, Entry Level Bedroom, Pantry, Stall Shower, Tub Shower
Hot Water Electric
Heating Forced Air
Cooling Central A/C
Flooring Hardwood, Carpet
Fireplaces Number 1
Equipment Microwave, Oven/Range - Electric, Refrigerator, Water Heater, Dishwasher
Furnishings No
Fireplace Y
Window Features Screens
Appliance Microwave, Oven/Range - Electric, Refrigerator, Water Heater, Dishwasher
Heat Source Electric
Laundry Has Laundry, Main Floor
Exterior
Exterior Feature Deck(s), Porch(es), Screened
Amenities Available Baseball Field, Basketball Courts, Boat Ramp, Club House, Common Grounds, Game Room, Gated Community, Jog/Walk Path, Marina/Marina Club, Meeting Room, Non-Lake Recreational Area, Picnic Area, Pier/Dock, Pool - Outdoor, Shuffleboard, Tennis Courts, Tot Lots/Playground, Water/Lake Privileges
Water Access Y
Water Access Desc Boat - Powered,Canoe/Kayak,Personal Watercraft (PWC),Private Access,Sail
Roof Type Architectural Shingle
Accessibility 2+ Access Exits
Porch Deck(s), Porch(es), Screened
Garage N
Building
Lot Description Front Yard, Rear Yard
Story 2
Foundation Block, Crawl Space
Sewer Public Sewer
Water Public
Architectural Style Coastal
Level or Stories 2
Additional Building Above Grade, Below Grade
Structure Type Dry Wall,2 Story Ceilings
New Construction N
Schools
School District Cape Henlopen
Others
HOA Fee Include Common Area Maintenance,Snow Removal,Pier/Dock Maintenance,Pool(s),Recreation Facility,Security Gate
Senior Community No
Tax ID 234-17.08-250.00
Ownership Fee Simple
SqFt Source Estimated
Security Features Carbon Monoxide Detector(s),Smoke Detector
Acceptable Financing Cash, Conventional, FHA, VA, USDA
Listing Terms Cash, Conventional, FHA, VA, USDA
Financing Cash,Conventional,FHA,VA,USDA
Special Listing Condition Standard
Read Less
Want to know what your home might be worth? Contact us for a FREE valuation!

Our team is ready to help you sell your home for the highest possible price ASAP

Bought with Diane Salvatore • Patterson-Schwartz-Hockessin

GET MORE INFORMATION





