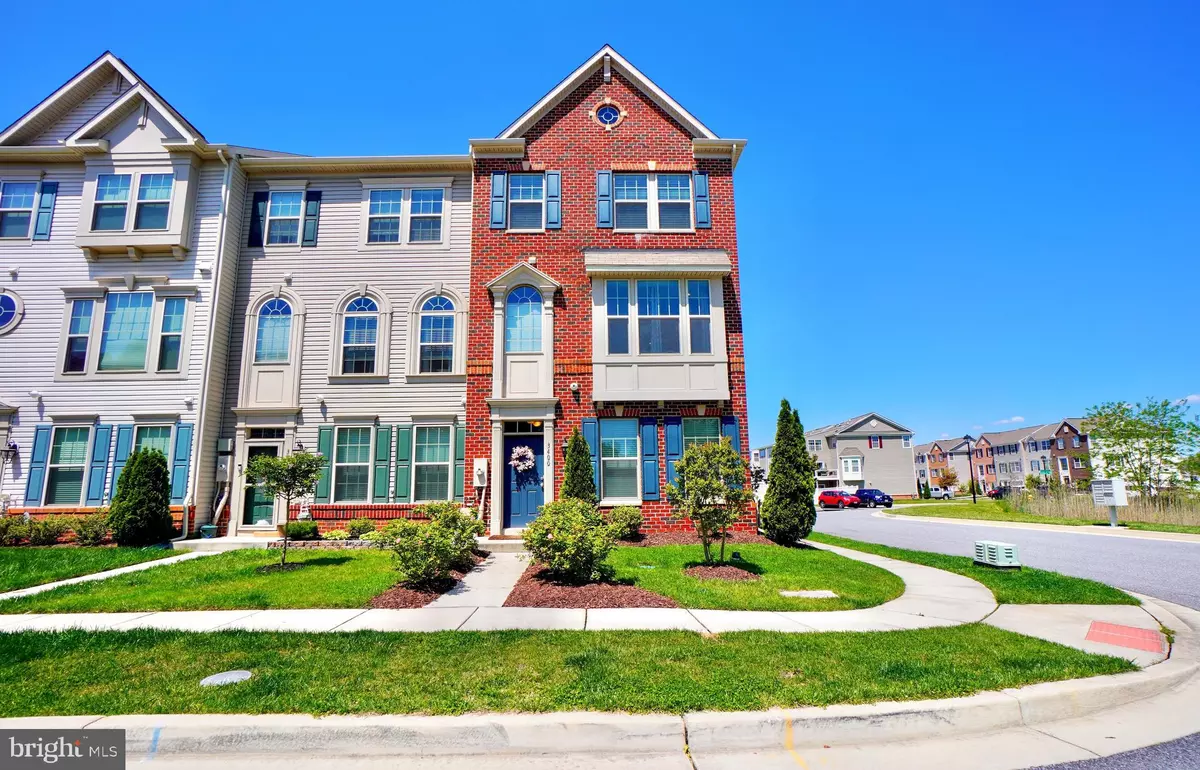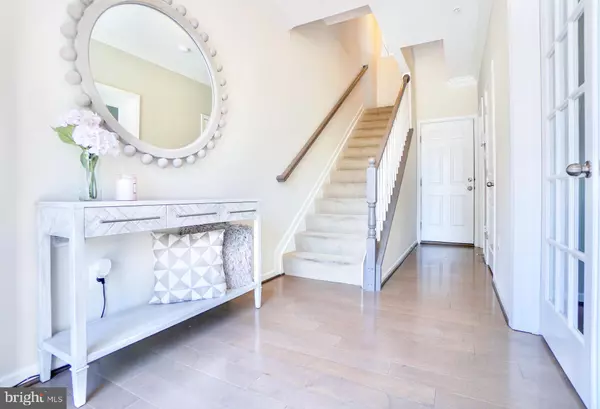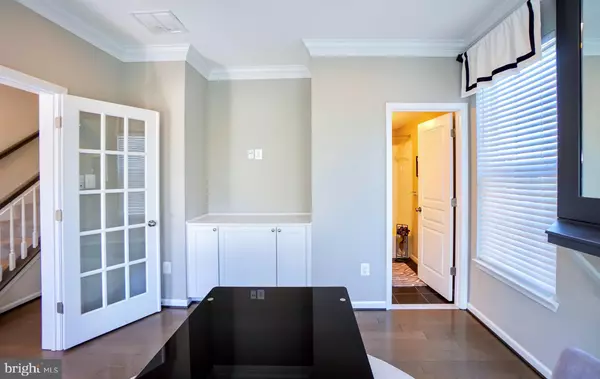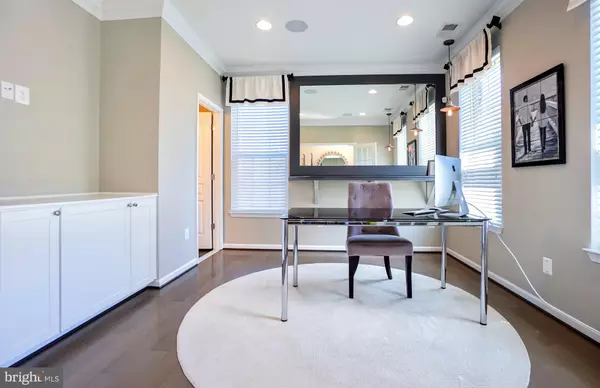$322,000
$335,000
3.9%For more information regarding the value of a property, please contact us for a free consultation.
3400 PINTAIL RD Baltimore, MD 21222
3 Beds
4 Baths
2,410 SqFt
Key Details
Sold Price $322,000
Property Type Townhouse
Sub Type End of Row/Townhouse
Listing Status Sold
Purchase Type For Sale
Square Footage 2,410 sqft
Price per Sqft $133
Subdivision Lakes At Stansbury Shore
MLS Listing ID MDBC493346
Sold Date 07/02/20
Style Colonial
Bedrooms 3
Full Baths 3
Half Baths 1
HOA Fees $40/mo
HOA Y/N Y
Abv Grd Liv Area 2,410
Originating Board BRIGHT
Year Built 2015
Annual Tax Amount $4,814
Tax Year 2019
Lot Size 2,709 Sqft
Acres 0.06
Property Description
Amazing model home with 3 BR/3.5 BA brick-front end unit townhouse with a possible 4th bedroom or office with private full bathroom on the main level. No detail has been overlooked. Spectacular natural lighting. and water view. Stunning kitchen with large island and plenty of cabinet space and pantry. Great for hosting guests with open concept; living room with gas fireplace and deck, dining room with bump out, hardwood floors and crown molding and half bath. Surround sound throughout home. Master bedroom with double vanity, soaking tub and separate shower. Two car garage with ample parking space. Irrigation system to maintain beautiful landscaping. Fall in love with this quiet community on a peninsula that gives you the feeling of being away from it all but still conveniently minutes away from downtown and major highways. Enjoy evening walks around the lakes or a stroll through the waterfront community to grab a bite to eat and drink at the local restaurant and marina. This 3 level town home with over 2400 square feet of spacious living space is waiting for you.
Location
State MD
County Baltimore
Zoning R
Rooms
Other Rooms Living Room, Dining Room, Kitchen, Laundry, Office
Basement Walkout Level, Garage Access, Fully Finished, Connecting Stairway, Front Entrance
Interior
Interior Features Breakfast Area, Ceiling Fan(s), Crown Moldings, Dining Area, Floor Plan - Open, Kitchen - Eat-In, Kitchen - Island, Primary Bath(s), Pantry, Recessed Lighting, Soaking Tub, Sprinkler System, Stall Shower, Store/Office, Walk-in Closet(s), Wood Floors, Other
Heating Forced Air
Cooling Central A/C
Flooring Carpet, Wood
Fireplaces Number 1
Fireplaces Type Gas/Propane
Equipment Built-In Microwave, Dishwasher, Disposal, Dryer - Electric, Icemaker, Microwave, Oven/Range - Gas, Refrigerator, Stainless Steel Appliances, Washer, Water Heater
Furnishings No
Fireplace Y
Appliance Built-In Microwave, Dishwasher, Disposal, Dryer - Electric, Icemaker, Microwave, Oven/Range - Gas, Refrigerator, Stainless Steel Appliances, Washer, Water Heater
Heat Source Natural Gas
Laundry Upper Floor
Exterior
Parking Features Garage - Rear Entry, Inside Access
Garage Spaces 2.0
Utilities Available Electric Available, Natural Gas Available, Fiber Optics Available, Water Available
Water Access N
Roof Type Asphalt
Accessibility None
Attached Garage 2
Total Parking Spaces 2
Garage Y
Building
Story 3
Sewer Public Sewer
Water Public
Architectural Style Colonial
Level or Stories 3
Additional Building Above Grade, Below Grade
New Construction N
Schools
School District Baltimore County Public Schools
Others
Pets Allowed Y
Senior Community No
Tax ID 04122500009196
Ownership Fee Simple
SqFt Source Estimated
Security Features Security System,Smoke Detector,Sprinkler System - Indoor
Acceptable Financing Cash, Conventional, FHA, VA
Horse Property N
Listing Terms Cash, Conventional, FHA, VA
Financing Cash,Conventional,FHA,VA
Special Listing Condition Standard
Pets Allowed No Pet Restrictions
Read Less
Want to know what your home might be worth? Contact us for a FREE valuation!

Our team is ready to help you sell your home for the highest possible price ASAP

Bought with Henry James Tabeling • Redfin Corp
GET MORE INFORMATION





