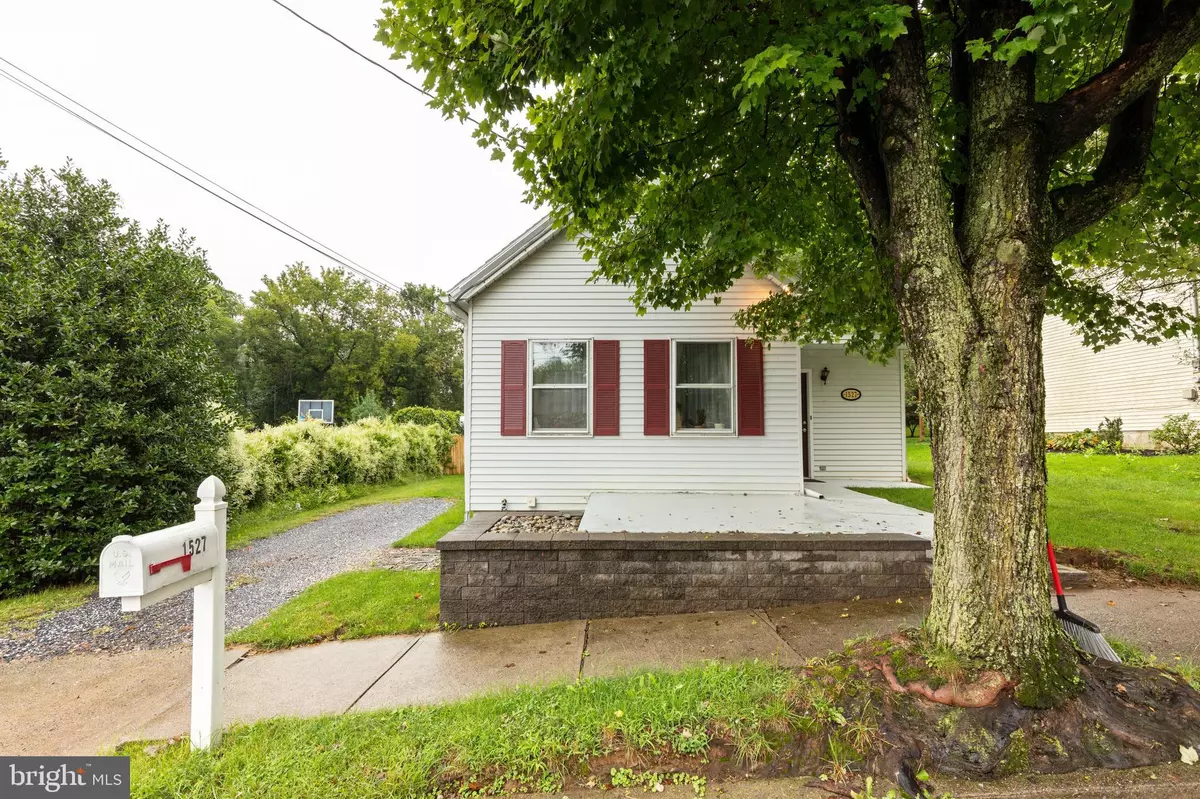$210,000
$209,000
0.5%For more information regarding the value of a property, please contact us for a free consultation.
1527 RAVENA ST Bethlehem, PA 18015
2 Beds
1 Bath
1,040 SqFt
Key Details
Sold Price $210,000
Property Type Single Family Home
Sub Type Detached
Listing Status Sold
Purchase Type For Sale
Square Footage 1,040 sqft
Price per Sqft $201
Subdivision Bethlehem City
MLS Listing ID PANH2000484
Sold Date 09/30/21
Style Ranch/Rambler
Bedrooms 2
Full Baths 1
HOA Y/N N
Abv Grd Liv Area 1,040
Originating Board BRIGHT
Year Built 1930
Annual Tax Amount $3,016
Tax Year 2021
Lot Size 8,050 Sqft
Acres 0.18
Lot Dimensions 0.00 x 0.00
Property Description
MULTIPLE OFFERS RCVD - CALLING FOR BEST AND FINAL OFFERS by 2pm TUESDAY SEPT. 14
Gorgeous rancher in an ideal location, on a quiet street, in Bethlehem. Set on the cusp of Saucon Valley Park, this lovely, well kept home welcomes you with its beautifully detailed kitchen. Flow into the living room or dining room and feel the heart of your new home. Mud room/Laundry room, bathroom and two nicely sized bedrooms make up the main level with views of the vast rear deck and garden. There is ample storage in the home, you'll find it in the basement, attic and outdoor shed. The property offers an incredible backyard lot that is 175 feet deep - perfect for growing a garden, for pets to roam around, and entertaining friends and family on the two-level deck! Only a two block walk to the trails and wild life of the Saucon Valley Park, you will hardly believe it's just a quick hop onto Rt. 78 to get you where you need to go. Make this home yours! It's only minutes from the bus transit lot that will get you into Philadelphia or New York City in under 90 minutes. Featuring a well-planned kitchen, 1st floor laundry room, beautiful two bedrooms, and that deep backyard we all crave to enjoy and make our own.
Location
State PA
County Northampton
Area Bethlehem City (12404)
Zoning RG
Direction West
Rooms
Basement Connecting Stairway, Interior Access, Poured Concrete, Sump Pump, Water Proofing System
Main Level Bedrooms 2
Interior
Interior Features Attic, Breakfast Area, Dining Area, Family Room Off Kitchen, Kitchen - Efficiency, Pantry
Hot Water Electric
Heating Hot Water
Cooling None
Flooring Laminate Plank, Tile/Brick
Equipment Disposal, Dryer - Electric, ENERGY STAR Clothes Washer, ENERGY STAR Dishwasher, ENERGY STAR Refrigerator, Oven/Range - Electric, Range Hood, Refrigerator, Water Heater
Furnishings No
Fireplace N
Window Features Screens
Appliance Disposal, Dryer - Electric, ENERGY STAR Clothes Washer, ENERGY STAR Dishwasher, ENERGY STAR Refrigerator, Oven/Range - Electric, Range Hood, Refrigerator, Water Heater
Heat Source Electric
Laundry Main Floor, Has Laundry
Exterior
Exterior Feature Deck(s)
Garage Spaces 3.0
Fence Wood
Utilities Available Phone Connected, Water Available, Sewer Available, Electric Available, Cable TV Available
Water Access N
View Trees/Woods
Roof Type Shingle,Pitched
Street Surface Black Top
Accessibility None
Porch Deck(s)
Road Frontage Boro/Township
Total Parking Spaces 3
Garage N
Building
Lot Description Landscaping, Rear Yard, Stream/Creek
Story 2
Foundation Concrete Perimeter
Sewer Public Sewer
Water Public
Architectural Style Ranch/Rambler
Level or Stories 2
Additional Building Above Grade, Below Grade
Structure Type 9'+ Ceilings,Dry Wall
New Construction N
Schools
Elementary Schools Freemansburg
Middle Schools East Hills
High Schools Freedom
School District Bethlehem Area
Others
Pets Allowed Y
Senior Community No
Tax ID Q7NW1C-4-1-0204
Ownership Fee Simple
SqFt Source Assessor
Security Features Main Entrance Lock
Acceptable Financing Cash, Conventional, FHA, VA
Horse Property N
Listing Terms Cash, Conventional, FHA, VA
Financing Cash,Conventional,FHA,VA
Special Listing Condition Standard
Pets Allowed No Pet Restrictions
Read Less
Want to know what your home might be worth? Contact us for a FREE valuation!

Our team is ready to help you sell your home for the highest possible price ASAP

Bought with Jason P Freeby • Keller Williams Real Estate - Bethlehem

GET MORE INFORMATION





