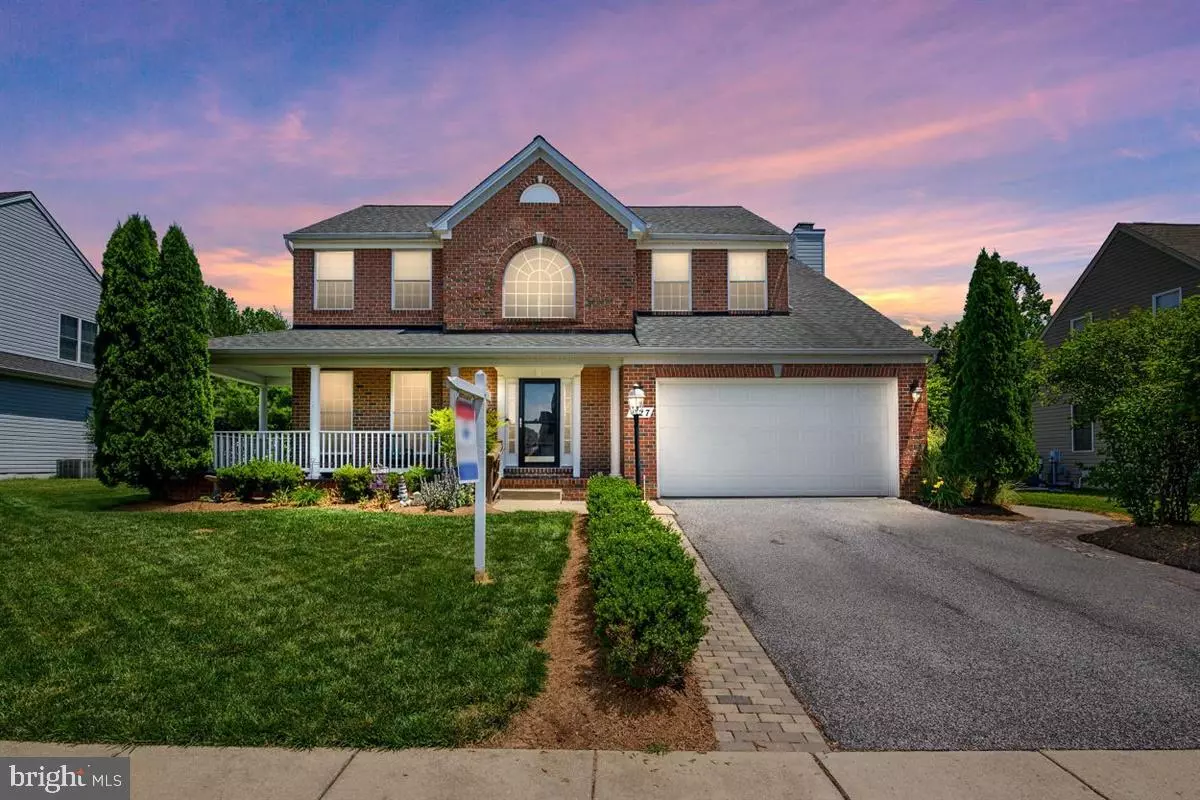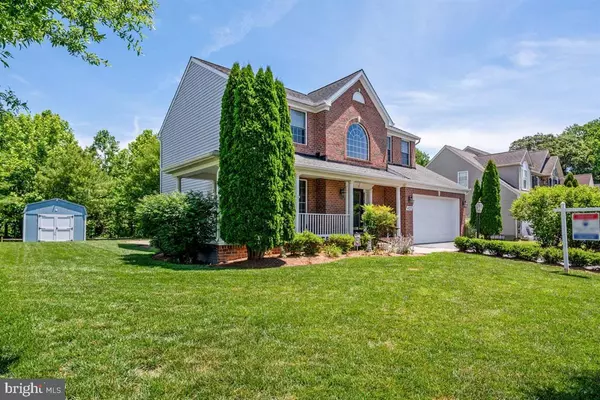$425,000
$425,000
For more information regarding the value of a property, please contact us for a free consultation.
627 BROOKFIELD DR Centreville, MD 21617
4 Beds
4 Baths
3,990 SqFt
Key Details
Sold Price $425,000
Property Type Single Family Home
Sub Type Detached
Listing Status Sold
Purchase Type For Sale
Square Footage 3,990 sqft
Price per Sqft $106
Subdivision North Brook
MLS Listing ID MDQA144168
Sold Date 08/28/20
Style Colonial
Bedrooms 4
Full Baths 4
HOA Fees $15
HOA Y/N Y
Abv Grd Liv Area 2,640
Originating Board BRIGHT
Year Built 2006
Annual Tax Amount $4,318
Tax Year 2019
Lot Size 10,000 Sqft
Acres 0.23
Property Description
3D Tour: https://unbranded.youriguide.com/627_brookfield_dr_centreville_md Welcome to 627 Brookfield Drive in sought after North Brook. Looking for that rare gem that has no one behind it? This is IT!!! This homes sits on one of those rare premium lots in North Brook. This stunning brick front colonial backs to the woods, giving you all the privacy you need!!! Gorgeous views of trees and nature are waiting for you! As you walk up to 627 Brookfield Drive you are greeted with mature landscaping and a calming and gorgeous front porch that wraps around the side of the home. Entering the home you have a 2 story foyer with hardwood floors throughout the main level, giving you that grand feeling. To the left you have the formal living room with natural sunlight beaming in through the windows. The living room then opens up into the dining room that has custom columns giving this part of the home that luxurious feeling. Heading back to the foyer, the hallway that leads to the main living area has a coat closet to the right and a RARE main level FULL bathroom!!! Once you hit the kitchen the entire home opens up into an open concept, kitchen, sunroom and family room. The kitchen is perfection. Large island with bar seating, an abundance of counter and cabinet space, and sellers are offering you an opportunity to pick the granite you want, as they are offering a granite counter top allowance!!! This is all open to the relaxing and soothing sunroom that boasts vaulted ceilings, natural sunlight, and gorgeous views with no one behind you but nature!!! Off of the kitchen is the wide open family room that boasts nature sunlight and a wood burning fireplace!! Finishing off the main level is a large mudroom and garage entrance. Moving upstairs you will have a brand new runner for the hardwood staircase. Once upstairs you have hardwood floors in the hallway and all bedrooms!!! This home offers 4 LARGE bedrooms with massive closets. The hallway has a full bathroom with tile floors and tub/shower combo. The master suite is gorgeous. Large, open with custom tray ceiling, a MASSIVE walk in closet, and it offers those gorgeous private views of the backyard. The master bathroom offers his and her vanity sinks, tile floor, soaking tub, tile shower and those private views!!! Moving all the way downstairs you have the RARE FULLY FINISHED basement with full bathroom!!! The basement offers a possible 5th bedroom, office, playroom, etc. The options are endless. Moving into the main part of the basement, you have a wet bar and a huge living space perfect for entertaining. The bonus is coming!! Off the back of the basement is an area that is all ready for you to set up a kitchenette!!! This makes this space that much more desirable!! An entertainers delight!!! Last but not least with the basement is the walkout to the back yard. Moving outside to the private backyard, you have a paver patio to enjoy those summer nights on. The paver patio is connected to the walkway that will lead you to the front of the house. The backyard is the perfect oasis. It offers so much peace and serenity all overlooking trees, nature and pure relaxation. The community offers a new playground, soccer field, pavilion, walking paths, ponds and tons of opportunity to explore!! North Brook is conveniently located to all major routes, DC, Annapolis, Dover, Middletown and the Beaches!!! You better put this home on your list TODAY!!!
Location
State MD
County Queen Annes
Zoning AG
Rooms
Basement Fully Finished, Walkout Stairs
Interior
Interior Features Dining Area, Floor Plan - Open, Kitchen - Eat-In, Kitchen - Table Space, Soaking Tub, Recessed Lighting, Walk-in Closet(s)
Hot Water Propane
Heating Heat Pump(s)
Cooling Central A/C
Fireplaces Number 1
Fireplaces Type Wood
Fireplace Y
Heat Source Propane - Leased
Exterior
Parking Features Garage - Front Entry
Garage Spaces 2.0
Water Access N
View Trees/Woods
Accessibility None
Attached Garage 2
Total Parking Spaces 2
Garage Y
Building
Story 3
Sewer Public Sewer, Grinder Pump
Water Public
Architectural Style Colonial
Level or Stories 3
Additional Building Above Grade, Below Grade
New Construction N
Schools
School District Queen Anne'S County Public Schools
Others
Senior Community No
Tax ID 1803037398
Ownership Fee Simple
SqFt Source Assessor
Special Listing Condition Standard
Read Less
Want to know what your home might be worth? Contact us for a FREE valuation!

Our team is ready to help you sell your home for the highest possible price ASAP

Bought with Violeta I Aguirre • Long & Foster Real Estate, Inc.
GET MORE INFORMATION





