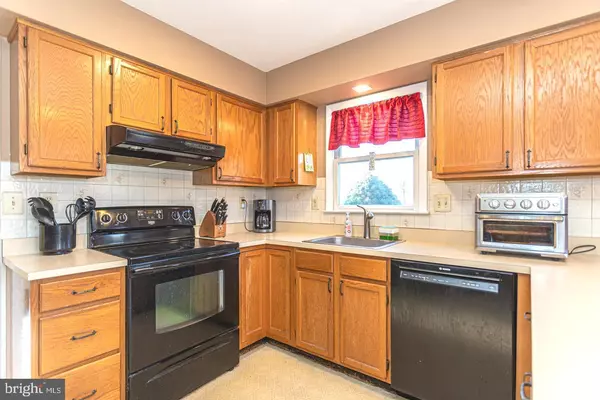$400,000
$385,000
3.9%For more information regarding the value of a property, please contact us for a free consultation.
226 BRIDGE RD Boothwyn, PA 19061
3 Beds
3 Baths
2,504 SqFt
Key Details
Sold Price $400,000
Property Type Single Family Home
Sub Type Detached
Listing Status Sold
Purchase Type For Sale
Square Footage 2,504 sqft
Price per Sqft $159
Subdivision Booth Corner
MLS Listing ID PADE2020370
Sold Date 05/31/22
Style Colonial
Bedrooms 3
Full Baths 2
Half Baths 1
HOA Y/N N
Abv Grd Liv Area 1,744
Originating Board BRIGHT
Year Built 1988
Annual Tax Amount $7,279
Tax Year 2022
Lot Dimensions 125.00 x 100.00
Property Description
Back on the market because the buyer financing fell thru! Their loss is your gain! Welcome to this fabulous 3 Bedroom, 2.5 Bath, brick-front Colonial nestled on a beautiful corner lot in popular Booths Corner! Grand two-story foyer leads to the sundrenched formal living room and huge dining room... perfect for entertaining! The bright kitchen boasts cooktop stove, oak cabinets, plenty of counterspace, and a breakfast room with sliders leading to the expansive rear deck. The family room features gleaming Pergo floors, neutral paint, and ceiling fan. A convenient powder room and main floor laundry as well as entrance from the attached garage complete this level. Head upstairs to the large primary bedroom suite, complete with walk-in closet and bathroom. Two additional lovely bedrooms with great closet space are served by the renovated family bath . The enormous finished basement is complete with wet bar, game room, media room , recessed lighting, and plush carpeting. Don't miss an opportunity to step outside and enjoy the gorgeous rear yard, offering plenty of space for outdoor living and entertaining friends and relatives. Call and schedule your showing today!
Location
State PA
County Delaware
Area Upper Chichester Twp (10409)
Zoning RESIDENTIAL
Rooms
Basement Full, Fully Finished
Interior
Interior Features Kitchen - Eat-In, Primary Bath(s), Stall Shower
Hot Water Natural Gas
Heating Forced Air
Cooling Central A/C
Flooring Fully Carpeted, Tile/Brick, Vinyl
Equipment Dishwasher, Oven - Self Cleaning
Fireplace N
Appliance Dishwasher, Oven - Self Cleaning
Heat Source Natural Gas
Laundry Main Floor
Exterior
Exterior Feature Deck(s)
Parking Features Garage - Front Entry
Garage Spaces 1.0
Utilities Available Cable TV
Water Access N
Roof Type Shingle
Accessibility None
Porch Deck(s)
Attached Garage 1
Total Parking Spaces 1
Garage Y
Building
Story 2
Foundation Other
Sewer Public Sewer
Water Public
Architectural Style Colonial
Level or Stories 2
Additional Building Above Grade, Below Grade
New Construction N
Schools
School District Chichester
Others
Senior Community No
Tax ID 09-00-03628-23
Ownership Fee Simple
SqFt Source Assessor
Acceptable Financing Cash, Conventional, FHA, VA
Listing Terms Cash, Conventional, FHA, VA
Financing Cash,Conventional,FHA,VA
Special Listing Condition Standard
Read Less
Want to know what your home might be worth? Contact us for a FREE valuation!

Our team is ready to help you sell your home for the highest possible price ASAP

Bought with Brian K Wilson • BHHS Fox & Roach-Center City Walnut

GET MORE INFORMATION





