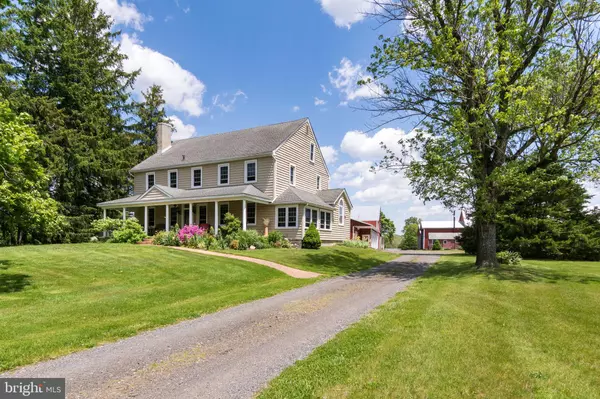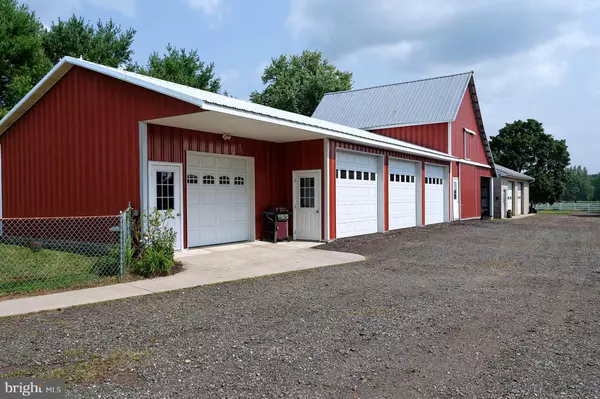$1,325,000
$1,499,000
11.6%For more information regarding the value of a property, please contact us for a free consultation.
218 ARNEYS MOUNT RD Pemberton, NJ 08068
4 Beds
1 Bath
82 Acres Lot
Key Details
Sold Price $1,325,000
Property Type Single Family Home
Sub Type Detached
Listing Status Sold
Purchase Type For Sale
Subdivision None Available
MLS Listing ID NJBL380728
Sold Date 10/13/22
Style Farmhouse/National Folk,Colonial
Bedrooms 4
Full Baths 1
HOA Y/N N
Originating Board BRIGHT
Year Built 1831
Annual Tax Amount $7,884
Tax Year 2021
Lot Size 82.000 Acres
Acres 82.0
Lot Dimensions 0.00 x 0.00
Property Description
On 82 +/- scenic and pastoral acres in Pemberton (Springfield Township), this dream-come-true farm estate offers a myriad of possibilities for its future, whether it's a continuation of its cattle ranch incarnation, a working farm, winery, equestrian enterprise, agritainment establishment or simply a refuge from a busy world. Farmland-assessed but not preserved, with development rights for subdivision, this large parcel encompasses beautiful woods-framed fields, a property-edging creek, and flat, fenced paddocks. Standing seam roofing clads most of the many outbuildings, which include 2 storage-rich field barns - one with 6 bays for equipment, and another ripe for transformation into an indoor riding arena or brewing equipment. Supporting players include a 2-bay mechanic's garage and a 2nd garage accommodating 5 vehicles, as well as ample feeding stalls and a vintage spring house. Though the property's 4 bedroom farmhouse has been updated to handle modern needs, it doesn't forget cherished features like a covered porch for watching fireflies, oak flooring, and a 3-season porch adjoining a country kitchen. Perfectly located near area farms and wineries, the local high school, and commute routes.
Location
State NJ
County Burlington
Area Springfield Twp (20334)
Zoning AR-10 AGRICULTURAL RURAL
Rooms
Other Rooms Living Room, Dining Room, Primary Bedroom, Bedroom 2, Bedroom 3, Bedroom 4, Kitchen, Family Room, Basement, Sun/Florida Room, Bathroom 1, Attic
Basement Interior Access, Walkout Stairs
Interior
Interior Features Additional Stairway, Attic, Carpet, Ceiling Fan(s), Dining Area, Combination Dining/Living, Exposed Beams, Family Room Off Kitchen, Floor Plan - Traditional, Formal/Separate Dining Room, Kitchen - Country, Kitchen - Eat-In, Kitchen - Table Space, Pantry, Tub Shower, Wood Floors
Hot Water Oil
Heating Radiator
Cooling Window Unit(s)
Flooring Hardwood, Vinyl, Carpet
Fireplaces Number 4
Fireplaces Type Brick
Equipment Dishwasher, Dryer, Freezer, Microwave, Oven/Range - Electric, Refrigerator, Stainless Steel Appliances, Washer
Fireplace Y
Appliance Dishwasher, Dryer, Freezer, Microwave, Oven/Range - Electric, Refrigerator, Stainless Steel Appliances, Washer
Heat Source Oil
Laundry Basement
Exterior
Exterior Feature Patio(s), Porch(es)
Parking Features Additional Storage Area
Garage Spaces 25.0
Fence Decorative, High Tensile, Vinyl
Water Access N
View Creek/Stream, Garden/Lawn, Panoramic, Pasture, Trees/Woods
Roof Type Asphalt,Shingle
Farm Rural Estate,Pasture,Hay,Grain,Beef
Accessibility None
Porch Patio(s), Porch(es)
Total Parking Spaces 25
Garage Y
Building
Lot Description Backs to Trees, Cleared, Front Yard, Landscaping, Level, Open, Private, Rear Yard, Road Frontage, Rural, Secluded, SideYard(s), Stream/Creek, Subdivision Possible, Trees/Wooded, Vegetation Planting
Story 3.5
Sewer On Site Septic
Water Well
Architectural Style Farmhouse/National Folk, Colonial
Level or Stories 3.5
Additional Building Above Grade, Below Grade
New Construction N
Schools
School District Springfield Township Public Schools
Others
Senior Community No
Tax ID 34-01301-00010 04
Ownership Fee Simple
SqFt Source Estimated
Acceptable Financing Cash, Conventional, Negotiable
Horse Property Y
Horse Feature Horses Allowed
Listing Terms Cash, Conventional, Negotiable
Financing Cash,Conventional,Negotiable
Special Listing Condition Standard
Read Less
Want to know what your home might be worth? Contact us for a FREE valuation!

Our team is ready to help you sell your home for the highest possible price ASAP

Bought with Jessica E Nooney • Weichert Realtors-Medford

GET MORE INFORMATION





