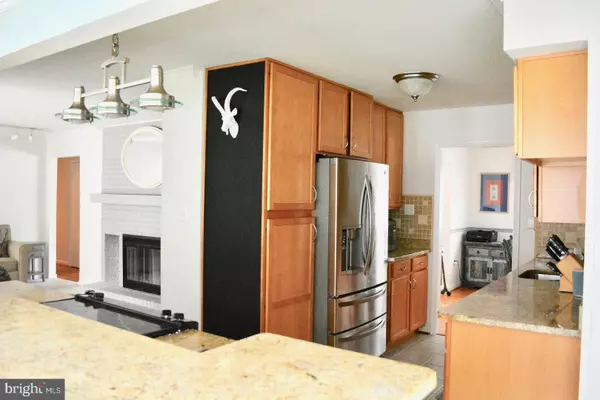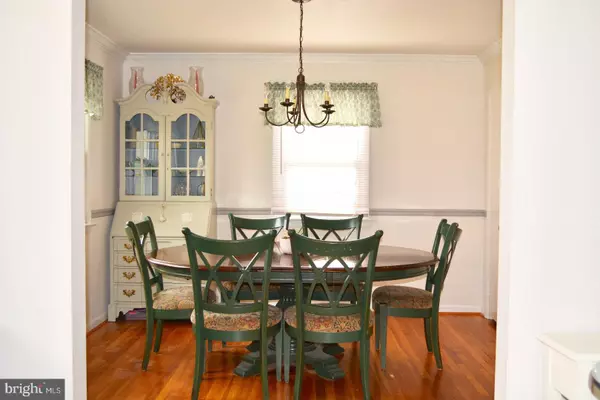$390,000
$399,000
2.3%For more information regarding the value of a property, please contact us for a free consultation.
602 BURLEY RD Annapolis, MD 21409
3 Beds
2 Baths
1,684 SqFt
Key Details
Sold Price $390,000
Property Type Single Family Home
Sub Type Detached
Listing Status Sold
Purchase Type For Sale
Square Footage 1,684 sqft
Price per Sqft $231
Subdivision Beechwood On The Burley
MLS Listing ID MDAA428184
Sold Date 05/13/20
Style Ranch/Rambler
Bedrooms 3
Full Baths 2
HOA Fees $6/ann
HOA Y/N Y
Abv Grd Liv Area 1,684
Originating Board BRIGHT
Year Built 1963
Annual Tax Amount $4,170
Tax Year 2020
Lot Size 0.287 Acres
Acres 0.29
Property Description
Captivating single family home located in coveted St. Margaret's neighborhood with water privileges. Open kitchen with granite counter tops, updated stainless appliances and tiled backsplash. New 50yr roof, HDWD floors, 2 sided fireplace, new LifeProof carpet and Nest thermostat. Broadneck Schools. Neighborhood is set among tranquil farmland but only minutes away from Downtown Annapolis. This home won't last long schedule your showing today!
Location
State MD
County Anne Arundel
Zoning R2
Direction Southeast
Rooms
Other Rooms Living Room, Dining Room, Primary Bedroom, Bedroom 2, Bedroom 3, Kitchen, Family Room, Basement, Sun/Florida Room, Full Bath
Basement Daylight, Partial, Interior Access, Partial, Poured Concrete, Shelving, Sump Pump, Unfinished, Water Proofing System, Windows
Main Level Bedrooms 3
Interior
Interior Features Air Filter System, Attic, Carpet, Ceiling Fan(s), Crown Moldings, Dining Area, Floor Plan - Open, Formal/Separate Dining Room, Kitchen - Galley, Primary Bath(s), Upgraded Countertops, Water Treat System, Wood Floors
Hot Water 60+ Gallon Tank, Electric
Heating Energy Star Heating System, Forced Air, Heat Pump(s), Heat Pump - Oil BackUp, Programmable Thermostat
Cooling Ceiling Fan(s), Central A/C, Energy Star Cooling System, Heat Pump(s), Programmable Thermostat
Flooring Carpet, Ceramic Tile, Hardwood
Fireplaces Number 1
Fireplaces Type Brick, Wood, Fireplace - Glass Doors, Screen
Equipment Cooktop, Dishwasher, Dryer, Dryer - Electric, ENERGY STAR Clothes Washer, ENERGY STAR Dishwasher, ENERGY STAR Freezer, ENERGY STAR Refrigerator, Freezer, Icemaker, Microwave, Oven - Self Cleaning, Oven/Range - Electric, Refrigerator, Stainless Steel Appliances, Washer, Water Conditioner - Owned, Water Dispenser, Water Heater, Water Heater - High-Efficiency
Fireplace Y
Window Features Bay/Bow,Screens,Energy Efficient,ENERGY STAR Qualified
Appliance Cooktop, Dishwasher, Dryer, Dryer - Electric, ENERGY STAR Clothes Washer, ENERGY STAR Dishwasher, ENERGY STAR Freezer, ENERGY STAR Refrigerator, Freezer, Icemaker, Microwave, Oven - Self Cleaning, Oven/Range - Electric, Refrigerator, Stainless Steel Appliances, Washer, Water Conditioner - Owned, Water Dispenser, Water Heater, Water Heater - High-Efficiency
Heat Source Electric, Oil
Laundry Basement
Exterior
Exterior Feature Deck(s)
Fence Wood
Utilities Available Cable TV Available, Electric Available, Phone Available
Amenities Available Boat Dock/Slip, Pier/Dock, Tot Lots/Playground
Water Access Y
View Garden/Lawn, Street, Trees/Woods
Roof Type Asphalt,Rubber
Accessibility Ramp - Main Level
Porch Deck(s)
Road Frontage City/County, Public
Garage N
Building
Lot Description Front Yard, Landscaping, Open, Rear Yard, Vegetation Planting
Story 1
Foundation Block, Crawl Space
Sewer On Site Septic
Water Well
Architectural Style Ranch/Rambler
Level or Stories 1
Additional Building Above Grade, Below Grade
Structure Type Block Walls,Dry Wall,Paneled Walls
New Construction N
Schools
School District Anne Arundel County Public Schools
Others
HOA Fee Include Insurance
Senior Community No
Tax ID 020309320742605
Ownership Fee Simple
SqFt Source Assessor
Security Features Carbon Monoxide Detector(s),Main Entrance Lock,Smoke Detector
Acceptable Financing Cash, Conventional, FHA, FHA 203(b), FHA 203(k), VA, Seller Financing, Private
Listing Terms Cash, Conventional, FHA, FHA 203(b), FHA 203(k), VA, Seller Financing, Private
Financing Cash,Conventional,FHA,FHA 203(b),FHA 203(k),VA,Seller Financing,Private
Special Listing Condition Standard
Read Less
Want to know what your home might be worth? Contact us for a FREE valuation!

Our team is ready to help you sell your home for the highest possible price ASAP

Bought with David Stroh • RE/MAX Plus

GET MORE INFORMATION





