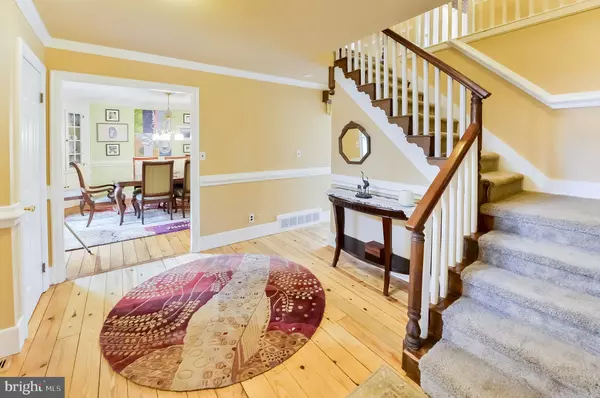$400,000
$420,000
4.8%For more information regarding the value of a property, please contact us for a free consultation.
320 WHIG LANE RD Pilesgrove, NJ 08098
4 Beds
4 Baths
3,860 SqFt
Key Details
Sold Price $400,000
Property Type Single Family Home
Sub Type Detached
Listing Status Sold
Purchase Type For Sale
Square Footage 3,860 sqft
Price per Sqft $103
Subdivision None Available
MLS Listing ID NJSA137414
Sold Date 04/15/20
Style Colonial
Bedrooms 4
Full Baths 3
Half Baths 1
HOA Y/N N
Abv Grd Liv Area 3,060
Originating Board BRIGHT
Year Built 1976
Annual Tax Amount $11,023
Tax Year 2019
Lot Size 2.550 Acres
Acres 2.55
Lot Dimensions 0.00 x 0.00
Property Description
Love the country life? This is the dream house you've been waiting for! This beautiful, stately brick home is tastefully designed with ample space for everyone. There is a formal dining room and a modern country kitchen; a family room with a pool table and living room with a fireplace. Get ready to spend this spring and summer in the screen in porch overlooking the in ground pool and outdoor playset accented by dramatic lighting. Everything is in great shape get ready for the party to begin. Plenty of space for family and friends upstairs with 4 bedrooms and 2 full baths. The large master bedroom has a huge walk in closet and an updated master bath. The same exquisite hardwood floors are on both floors. Bathrooms are tiled and modern. Plenty of space in the basement which is partially finished with office space leading to the garage, a game room and an exercise room. Both fireplaces have wood burning stove inserts with fans that improve heating efficiency in the entire house. The in-ground pool has all brand new fixtures and the liner, vinyl pool deck, pump and filters have been recently replaced. There are 2.5 acres of scenery that will delight every nature lover. Across the street is farmland and there are so many birds and animals nearby you will feel like you have stepped back in quieter, more peaceful era. Look closely and you may see a neighborhood eagle. There is an additional detached garage and 2 attics providing plenty of storage. This house has been well maintained and is move-in ready and soon will be the forever home of some lucky buyer. Septic is in the process of being replaced.
Location
State NJ
County Salem
Area Pilesgrove Twp (21710)
Zoning RESIDENTIAL
Rooms
Basement Full, Fully Finished, Garage Access, Heated, Connecting Stairway
Main Level Bedrooms 4
Interior
Interior Features Built-Ins, Attic, Chair Railings, Crown Moldings, Formal/Separate Dining Room, Kitchen - Eat-In, Kitchen - Country, Laundry Chute, Walk-in Closet(s)
Heating Forced Air
Cooling Central A/C
Fireplaces Number 2
Equipment Microwave, Dryer - Front Loading, Dryer, Oven/Range - Electric
Fireplace Y
Appliance Microwave, Dryer - Front Loading, Dryer, Oven/Range - Electric
Heat Source Oil
Exterior
Parking Features Garage - Side Entry, Inside Access
Garage Spaces 4.0
Fence Electric
Pool In Ground, Fenced, Vinyl
Water Access N
View Panoramic, Scenic Vista, Trees/Woods
Accessibility None
Attached Garage 2
Total Parking Spaces 4
Garage Y
Building
Story 2
Sewer On Site Septic
Water Well
Architectural Style Colonial
Level or Stories 2
Additional Building Above Grade, Below Grade
New Construction N
Schools
Middle Schools Woodstown M.S.
High Schools Woodstown H.S.
School District Woodstown-Pilesgrove Regi Schools
Others
Senior Community No
Tax ID 10-00019-00014 02
Ownership Fee Simple
SqFt Source Assessor
Acceptable Financing Conventional, FHA, Cash, USDA, VA
Horse Property N
Listing Terms Conventional, FHA, Cash, USDA, VA
Financing Conventional,FHA,Cash,USDA,VA
Special Listing Condition Standard
Read Less
Want to know what your home might be worth? Contact us for a FREE valuation!

Our team is ready to help you sell your home for the highest possible price ASAP

Bought with Dawn E Rapa • RE/MAX Connection Realtors

GET MORE INFORMATION





