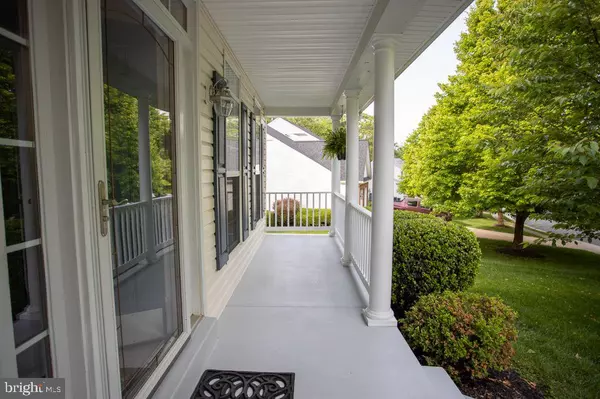$609,000
$609,000
For more information regarding the value of a property, please contact us for a free consultation.
525 CANTERBURY CIR Purcellville, VA 20132
4 Beds
4 Baths
3,775 SqFt
Key Details
Sold Price $609,000
Property Type Single Family Home
Sub Type Detached
Listing Status Sold
Purchase Type For Sale
Square Footage 3,775 sqft
Price per Sqft $161
Subdivision Locust Grove
MLS Listing ID VALO413850
Sold Date 07/27/20
Style Colonial
Bedrooms 4
Full Baths 3
Half Baths 1
HOA Fees $11/qua
HOA Y/N Y
Abv Grd Liv Area 2,540
Originating Board BRIGHT
Year Built 1999
Annual Tax Amount $6,488
Tax Year 2020
Lot Size 0.560 Acres
Acres 0.56
Property Description
A spacious 4 BR, 3.5 Bath home situated on a beautiful private half acre lot backing to trees. This home ismove-in ready featuring many recent upgrades and renovations including: New Master Bathroom 2020 New Carpet 2020, New Roof 2019, 600 sq ft Deck Resurfaced 2019, New 75 Gallon Hot Water Heater 2019, Gourmet Kitchen and Upgraded Appliances 2018, New Tile Flooring in Foyer and Kitchen 2018, Complete New Siding w/Improved Insulated Wrap 2015, Advanced Hybrid HVAC with UV Allergens Reduction 2013, Finished Basement with Full Bath, Office/Bedroom, Gym and Laundry Room 2013
Location
State VA
County Loudoun
Zoning 01
Direction East
Rooms
Basement Full, Walkout Level, Fully Finished
Interior
Interior Features Attic, Formal/Separate Dining Room, Kitchen - Gourmet, Walk-in Closet(s), Upgraded Countertops, Primary Bath(s), Kitchen - Island, Carpet, Breakfast Area
Hot Water 60+ Gallon Tank, Propane
Heating Programmable Thermostat, Heat Pump - Gas BackUp
Cooling Ceiling Fan(s), Dehumidifier, Heat Pump(s)
Flooring Tile/Brick, Carpet
Fireplaces Number 1
Fireplaces Type Brick, Fireplace - Glass Doors, Wood
Equipment Dishwasher, Dryer - Front Loading, Microwave, Disposal, Oven - Single, Refrigerator, Stove, Water Heater
Fireplace Y
Window Features Screens
Appliance Dishwasher, Dryer - Front Loading, Microwave, Disposal, Oven - Single, Refrigerator, Stove, Water Heater
Heat Source Propane - Owned
Laundry Basement
Exterior
Parking Features Additional Storage Area, Garage - Front Entry, Garage Door Opener, Inside Access
Garage Spaces 2.0
Fence Fully, Wood
Amenities Available Common Grounds
Water Access N
Roof Type Other
Street Surface Paved
Accessibility None
Road Frontage Boro/Township
Attached Garage 2
Total Parking Spaces 2
Garage Y
Building
Lot Description Trees/Wooded
Story 3
Sewer Public Septic, Public Sewer
Water Community
Architectural Style Colonial
Level or Stories 3
Additional Building Above Grade, Below Grade
New Construction N
Schools
Elementary Schools Emerick
Middle Schools Blue Ridge
High Schools Loudoun Valley
School District Loudoun County Public Schools
Others
HOA Fee Include Reserve Funds,Snow Removal,Trash
Senior Community No
Tax ID 488170621000
Ownership Fee Simple
SqFt Source Assessor
Acceptable Financing Cash, Conventional, VA, FHA
Listing Terms Cash, Conventional, VA, FHA
Financing Cash,Conventional,VA,FHA
Special Listing Condition Standard
Read Less
Want to know what your home might be worth? Contact us for a FREE valuation!

Our team is ready to help you sell your home for the highest possible price ASAP

Bought with Adriene Pessel • CENTURY 21 New Millennium
GET MORE INFORMATION





