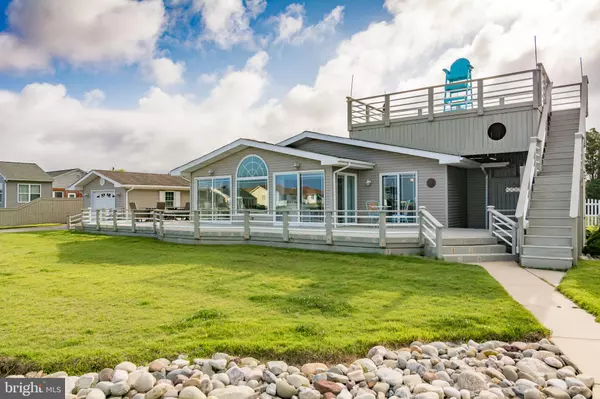$840,000
$949,900
11.6%For more information regarding the value of a property, please contact us for a free consultation.
4 BAY DR Lewes, DE 19958
3 Beds
3 Baths
2,000 SqFt
Key Details
Sold Price $840,000
Property Type Single Family Home
Sub Type Detached
Listing Status Sold
Purchase Type For Sale
Square Footage 2,000 sqft
Price per Sqft $420
Subdivision Joy Beach
MLS Listing ID DESU168502
Sold Date 11/16/20
Style Ranch/Rambler
Bedrooms 3
Full Baths 2
Half Baths 1
HOA Fees $25/ann
HOA Y/N Y
Abv Grd Liv Area 2,000
Originating Board BRIGHT
Year Built 1997
Annual Tax Amount $995
Tax Year 2020
Lot Size 0.320 Acres
Acres 0.32
Property Description
Visit this home virtually: http://www.vht.com/434101485/IDXS - Make Rehoboth Bay your backyard! This waterfront home located in the desirable Joy Beach Community boasts an open floor plan with roof-top deck and gazebo to take full advantage of spectacular views. With new flooring throughout, fresh paint and a new HVAC system, this house is truly move-in ready. The double lot includes a spacious detached garage that serves as tinkering space and/or vehicle, boat or kayak storage. The 120' of bay-front bulkhead is ideal for fishing, crabbing and spectacular sunsets but also provides access to boating, jet-skiing, kayaking, fishing, bird-watching, restaurant hopping, and so much more! This home offers the best of both worlds: a short boat ride to Dewey Beach amenities, such as the dock at Rusty Rudder Restaurant and other popular spots; and a serene, yet active community. This rare find is your chance to own the perfect waterfront home! The community of Joy Beach is on the proposed Sussex County Sewer Expansion initiative. Visit this home virtually: http://www.vht.com/434101485/IDXS -
Location
State DE
County Sussex
Area Indian River Hundred (31008)
Zoning RS
Rooms
Main Level Bedrooms 3
Interior
Interior Features Combination Dining/Living, Dining Area, Entry Level Bedroom, Family Room Off Kitchen, Floor Plan - Open, Kitchen - Table Space, Primary Bedroom - Bay Front, Stall Shower, Tub Shower, Walk-in Closet(s), Water Treat System, Wet/Dry Bar, Window Treatments, Wood Stove
Hot Water Electric
Heating Heat Pump(s)
Cooling Ceiling Fan(s), Central A/C
Flooring Other
Fireplaces Number 1
Fireplaces Type Wood
Fireplace Y
Heat Source Electric
Laundry Hookup, Main Floor
Exterior
Exterior Feature Deck(s)
Parking Features Additional Storage Area, Garage - Front Entry, Garage - Rear Entry, Oversized
Garage Spaces 6.0
Fence Vinyl, Wood
Amenities Available Boat Ramp
Water Access Y
Water Access Desc Boat - Powered,Canoe/Kayak,Private Access,Waterski/Wakeboard
View Bay
Roof Type Architectural Shingle
Street Surface Paved
Accessibility >84\" Garage Door, 2+ Access Exits
Porch Deck(s)
Total Parking Spaces 6
Garage Y
Building
Lot Description Bulkheaded, Front Yard, Landscaping, Rear Yard, SideYard(s)
Story 1
Foundation Crawl Space
Sewer Mound System
Water Well
Architectural Style Ranch/Rambler
Level or Stories 1
Additional Building Above Grade, Below Grade
Structure Type Cathedral Ceilings,Dry Wall,9'+ Ceilings,Tray Ceilings
New Construction N
Schools
Elementary Schools Love Creek
Middle Schools Beacon
High Schools Cape Henlopen
School District Cape Henlopen
Others
Senior Community No
Tax ID 234-12.00-134.00
Ownership Fee Simple
SqFt Source Assessor
Special Listing Condition Standard
Read Less
Want to know what your home might be worth? Contact us for a FREE valuation!

Our team is ready to help you sell your home for the highest possible price ASAP

Bought with Steven W Emory • Long & Foster Real Estate, Inc.

GET MORE INFORMATION





