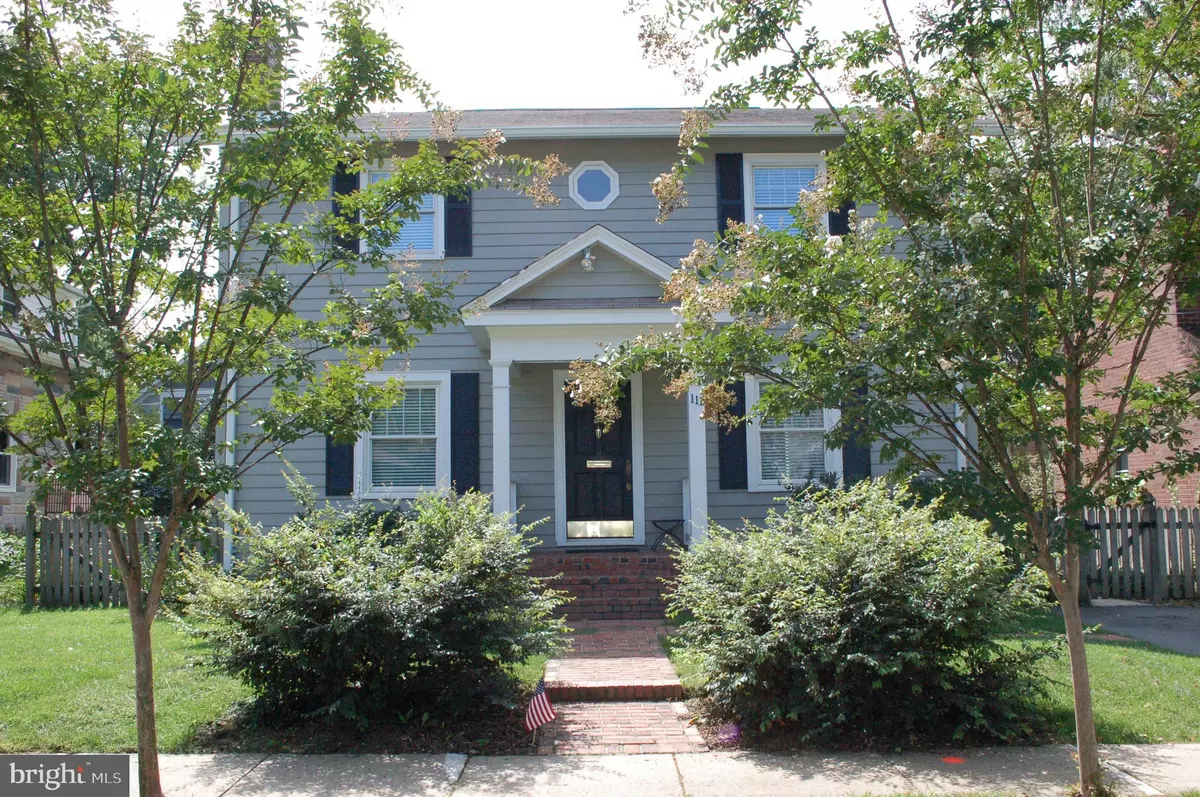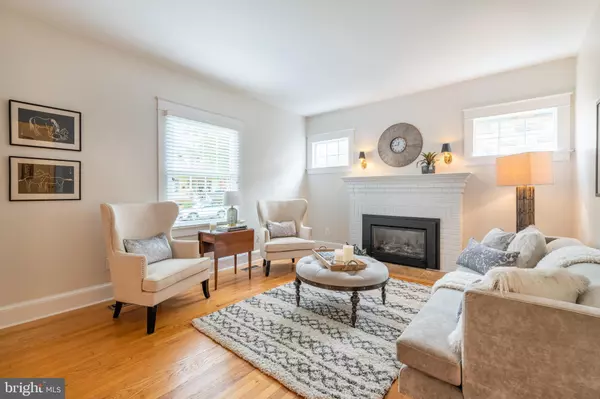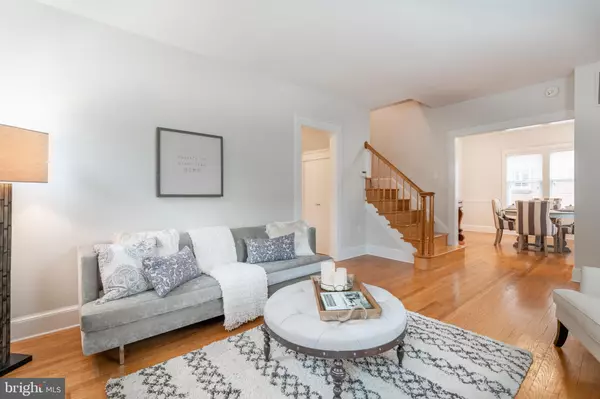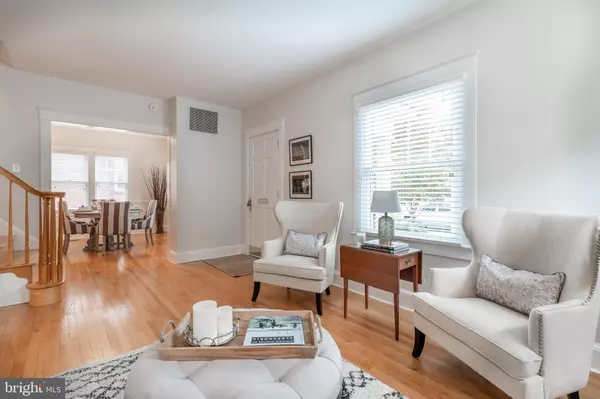$1,045,000
$1,075,000
2.8%For more information regarding the value of a property, please contact us for a free consultation.
111 E LURAY AVE Alexandria, VA 22301
4 Beds
3 Baths
2,574 SqFt
Key Details
Sold Price $1,045,000
Property Type Single Family Home
Sub Type Detached
Listing Status Sold
Purchase Type For Sale
Square Footage 2,574 sqft
Price per Sqft $405
Subdivision Del Ray
MLS Listing ID VAAX239736
Sold Date 01/21/20
Style Colonial
Bedrooms 4
Full Baths 3
HOA Y/N N
Abv Grd Liv Area 2,112
Originating Board BRIGHT
Year Built 1930
Annual Tax Amount $10,949
Tax Year 2019
Lot Size 5,000 Sqft
Acres 0.11
Property Description
Beautiful Del Ray Colonial with off street parking in a prime location just a short stroll to shopping & restaurants on "The Avenue" and METRO! Living room with gas fireplace and formal dining room. Light-filled family room & eat-in kitchen with bay window, granite counters and 42" natural wood cabinetry. Upper level with 4 nice size bedrooms, each with plenty of closet space, a large walk-in linen closet and full bath with double vanity. A 2nd full bath is on the main level with an oversize shower. The professionally water proofed lower level features a recreation room, 3rd bath, laundry room and loads of storage space! Additional storage can be found in the attic with PDS. Beautiful landscaped back yard (fenced) with flagstone patio, lawn and large shed. Replacement windows, hardwood floors on upper and main levels, freshly painted (neutral) throughout. New hot water heater, roof 2017, CAC 2015, furnace 2011, basement sewer replaced 2016.
Location
State VA
County Alexandria City
Zoning R 2-5
Rooms
Other Rooms Living Room, Dining Room, Primary Bedroom, Bedroom 2, Bedroom 3, Bedroom 4, Kitchen, Family Room, Basement, Recreation Room, Bathroom 1, Bathroom 2, Bathroom 3, Attic
Basement Daylight, Partial, Connecting Stairway, Full, Partially Finished, Water Proofing System, Sump Pump
Interior
Interior Features Attic, Built-Ins, Crown Moldings, Chair Railings, Formal/Separate Dining Room, Kitchen - Eat-In, Window Treatments, Wood Floors, Family Room Off Kitchen
Hot Water Natural Gas
Heating Forced Air
Cooling Central A/C
Flooring Hardwood, Carpet, Concrete
Fireplaces Number 1
Fireplaces Type Mantel(s), Gas/Propane
Equipment Built-In Microwave, Cooktop, Dishwasher, Disposal, Dryer, Oven - Wall, Refrigerator, Washer
Fireplace Y
Window Features Bay/Bow,Replacement,Vinyl Clad,Green House
Appliance Built-In Microwave, Cooktop, Dishwasher, Disposal, Dryer, Oven - Wall, Refrigerator, Washer
Heat Source Natural Gas
Exterior
Exterior Feature Patio(s)
Fence Rear
Water Access N
Accessibility None
Porch Patio(s)
Garage N
Building
Story 3+
Sewer Public Sewer
Water Public
Architectural Style Colonial
Level or Stories 3+
Additional Building Above Grade, Below Grade
New Construction N
Schools
Elementary Schools Jefferson-Houston
Middle Schools Call School Board
High Schools T.C. Williams High School Minnie Howard Campus (Grade 9)
School District Alexandria City Public Schools
Others
Senior Community No
Tax ID 043.04-08-06
Ownership Fee Simple
SqFt Source Assessor
Special Listing Condition Standard
Read Less
Want to know what your home might be worth? Contact us for a FREE valuation!

Our team is ready to help you sell your home for the highest possible price ASAP

Bought with Heather C Corey • TTR Sotheby's International Realty
GET MORE INFORMATION





