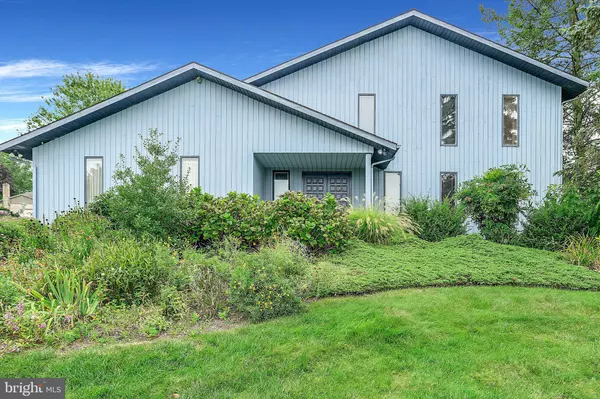$264,900
$264,900
For more information regarding the value of a property, please contact us for a free consultation.
2990 LEHIGH RD York, PA 17402
4 Beds
3 Baths
2,895 SqFt
Key Details
Sold Price $264,900
Property Type Single Family Home
Sub Type Detached
Listing Status Sold
Purchase Type For Sale
Square Footage 2,895 sqft
Price per Sqft $91
Subdivision Haines Acres
MLS Listing ID PAYK144742
Sold Date 10/27/20
Style Contemporary
Bedrooms 4
Full Baths 2
Half Baths 1
HOA Y/N N
Abv Grd Liv Area 2,385
Originating Board BRIGHT
Year Built 1981
Annual Tax Amount $6,884
Tax Year 2020
Lot Size 0.398 Acres
Acres 0.4
Property Description
High on the hill in popular Haines Acres sits this spacious 4br, 2.5ba two story, York Suburban Schools! Recent updates include furnace and central air replaced in 2018, upgraded kitchen countertops, new Moen faucets & radon mitigation system. You will love the hardwood floors, family room with fireplace, cathedral ceiling and skylight, patio with electric awning & sunroom overlooking gorgeous flower beds including perennial herbs, native plants, stone walls and walkways. This location is convenient to everything including major highways I83 & Rt30 plus shopping, restaurants, golf and more!
Location
State PA
County York
Area Springettsbury Twp (15246)
Zoning RESIDENTIAL
Rooms
Other Rooms Living Room, Dining Room, Bedroom 2, Bedroom 3, Bedroom 4, Kitchen, Family Room, Bedroom 1, Sun/Florida Room, Laundry, Bathroom 1, Bathroom 2
Basement Full
Interior
Interior Features Attic, Built-Ins, Primary Bath(s), Skylight(s), Upgraded Countertops, Walk-in Closet(s), Wood Floors
Hot Water Electric
Heating Forced Air
Cooling Central A/C
Fireplaces Number 1
Fireplaces Type Wood
Equipment Disposal, Dishwasher, Dryer, Freezer, Oven/Range - Electric, Refrigerator, Water Heater, Washer
Furnishings No
Fireplace Y
Appliance Disposal, Dishwasher, Dryer, Freezer, Oven/Range - Electric, Refrigerator, Water Heater, Washer
Heat Source Electric
Laundry Main Floor
Exterior
Exterior Feature Patio(s), Porch(es)
Parking Features Garage - Side Entry
Garage Spaces 5.0
Utilities Available Natural Gas Available
Water Access N
View Garden/Lawn
Roof Type Asphalt,Shingle
Accessibility None
Porch Patio(s), Porch(es)
Road Frontage Boro/Township
Attached Garage 2
Total Parking Spaces 5
Garage Y
Building
Lot Description Corner
Story 2
Sewer Public Sewer
Water Public
Architectural Style Contemporary
Level or Stories 2
Additional Building Above Grade, Below Grade
New Construction N
Schools
Middle Schools York Suburban
High Schools York Suburban
School District York Suburban
Others
Senior Community No
Tax ID 46-000-29-0309-00-00000
Ownership Fee Simple
SqFt Source Assessor
Security Features Smoke Detector
Acceptable Financing Cash, Conventional
Horse Property N
Listing Terms Cash, Conventional
Financing Cash,Conventional
Special Listing Condition Standard
Read Less
Want to know what your home might be worth? Contact us for a FREE valuation!

Our team is ready to help you sell your home for the highest possible price ASAP

Bought with Charles Michael Rostron Jr. • Berkshire Hathaway HomeServices Homesale Realty

GET MORE INFORMATION





