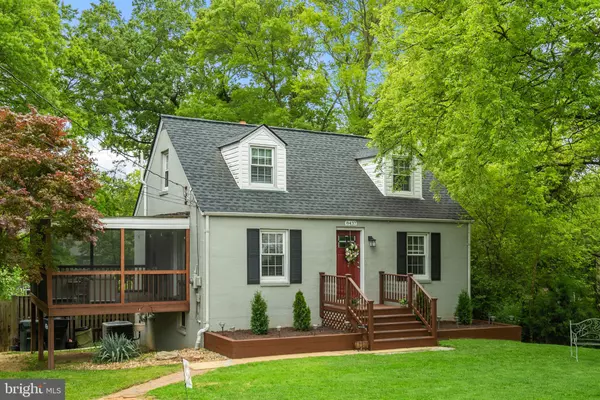$521,000
$495,000
5.3%For more information regarding the value of a property, please contact us for a free consultation.
8437 RICHMOND AVE Alexandria, VA 22309
3 Beds
2 Baths
1,480 SqFt
Key Details
Sold Price $521,000
Property Type Single Family Home
Sub Type Detached
Listing Status Sold
Purchase Type For Sale
Square Footage 1,480 sqft
Price per Sqft $352
Subdivision Mount Zephyr
MLS Listing ID VAFX1127420
Sold Date 06/30/20
Style Cape Cod
Bedrooms 3
Full Baths 2
HOA Y/N N
Abv Grd Liv Area 1,080
Originating Board BRIGHT
Year Built 1950
Annual Tax Amount $4,436
Tax Year 2020
Lot Size 0.432 Acres
Acres 0.43
Property Description
OFFER DEADLINE - Saturday, May 16 2pm. Pls call agent with questions. MUST GIVE 2 HOURS NOTICE. Recent additions and improvements: HVAC (2018), electrical box replaced/rewired (2018), plumbing (replaced with PVC from the house to the street - 2019), cedar closet (2018), parking pad (2019), carpet (2020). Charming Cape Cod on an expansive and private lot with loads of upgrades. Hardwood floors on the main and upper level, new everything (kitchen, baths, appliances, windows, lighting) and custom features throughout - exposed beams, screened-in porch, rear deck, fence, shed, playground (conveys).
Location
State VA
County Fairfax
Zoning 120
Direction West
Rooms
Other Rooms Living Room, Dining Room, Bedroom 2, Bedroom 3, Kitchen, Bedroom 1, Recreation Room, Utility Room, Bathroom 1, Bathroom 2, Screened Porch
Basement Daylight, Partial, Connecting Stairway, Rear Entrance, Walkout Level, Windows, Partially Finished
Main Level Bedrooms 1
Interior
Interior Features Built-Ins, Carpet, Cedar Closet(s), Combination Kitchen/Dining, Entry Level Bedroom, Exposed Beams, Floor Plan - Traditional, Pantry, Upgraded Countertops, Window Treatments, Wood Floors
Hot Water Electric
Heating Forced Air
Cooling Ceiling Fan(s), Central A/C
Flooring Hardwood, Carpet
Equipment Built-In Microwave, Dishwasher, Disposal, Dryer, Exhaust Fan, Icemaker, Refrigerator, Stainless Steel Appliances, Stove, Washer, Water Heater
Window Features Double Hung,Screens
Appliance Built-In Microwave, Dishwasher, Disposal, Dryer, Exhaust Fan, Icemaker, Refrigerator, Stainless Steel Appliances, Stove, Washer, Water Heater
Heat Source Electric
Exterior
Exterior Feature Deck(s), Porch(es)
Garage Spaces 2.0
Fence Rear
Water Access N
Roof Type Composite
Accessibility Doors - Swing In
Porch Deck(s), Porch(es)
Total Parking Spaces 2
Garage N
Building
Lot Description Landscaping, Private
Story 3
Sewer Public Sewer
Water Public
Architectural Style Cape Cod
Level or Stories 3
Additional Building Above Grade, Below Grade
Structure Type Dry Wall
New Construction N
Schools
Elementary Schools Woodley Hills
Middle Schools Whitman
High Schools Mount Vernon
School District Fairfax County Public Schools
Others
Pets Allowed Y
Senior Community No
Tax ID 1014 08A 0028
Ownership Fee Simple
SqFt Source Assessor
Security Features Monitored
Horse Property N
Special Listing Condition Standard
Pets Allowed No Pet Restrictions
Read Less
Want to know what your home might be worth? Contact us for a FREE valuation!

Our team is ready to help you sell your home for the highest possible price ASAP

Bought with Anthony P Cammarota • RE/MAX Distinctive Real Estate, Inc.
GET MORE INFORMATION





