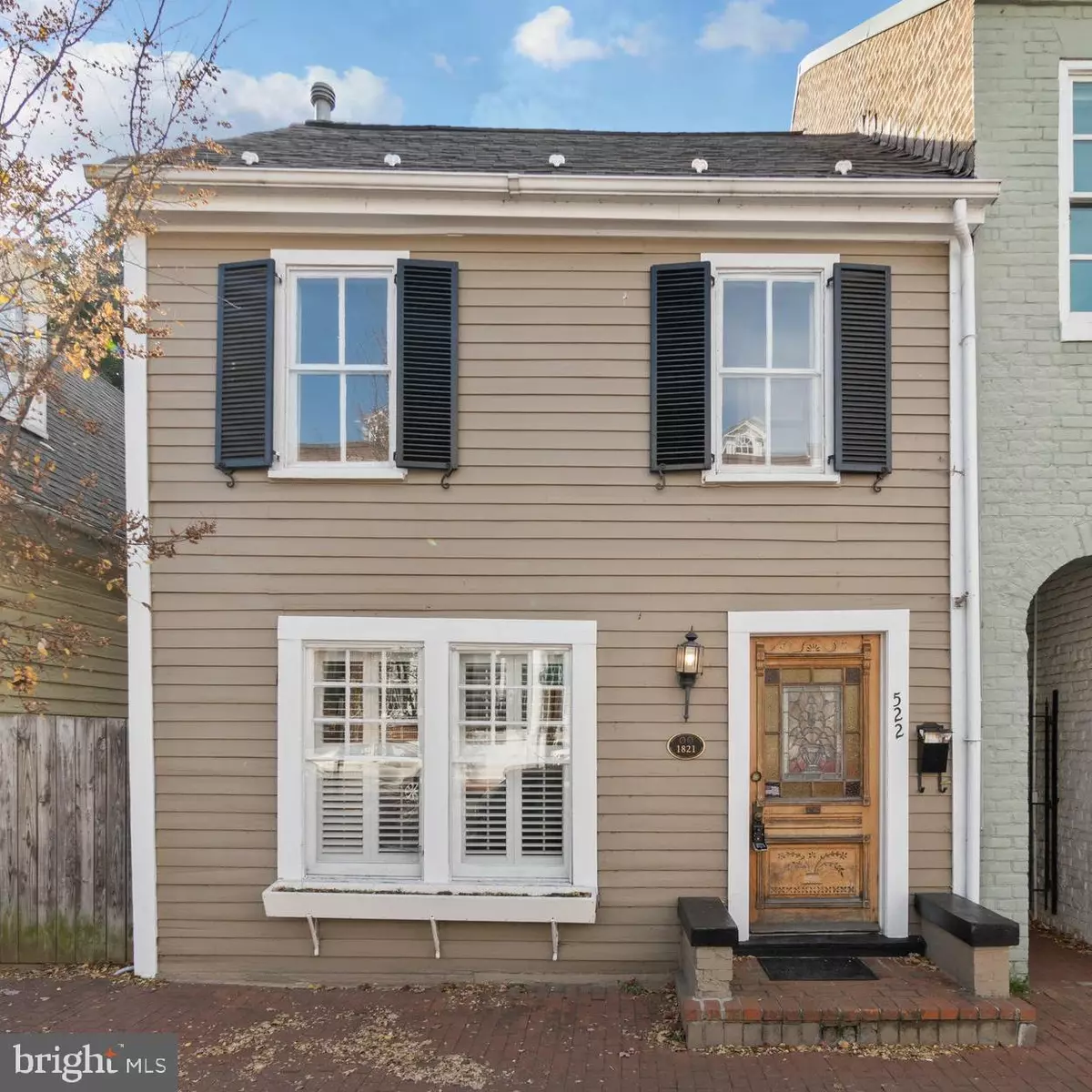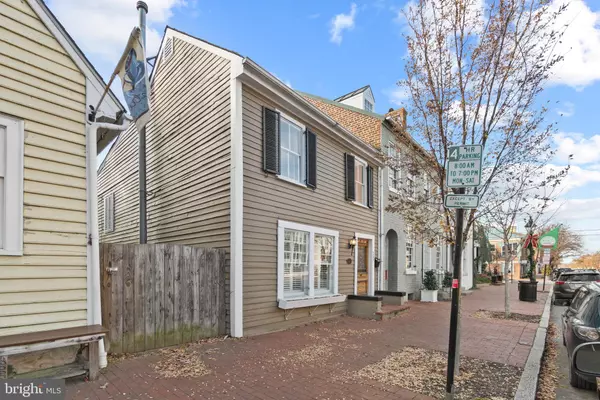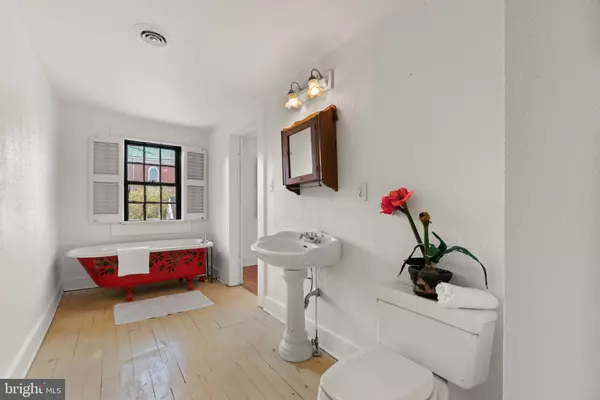$389,000
$425,000
8.5%For more information regarding the value of a property, please contact us for a free consultation.
522 CAROLINE ST Fredericksburg, VA 22401
2 Beds
2 Baths
1,731 SqFt
Key Details
Sold Price $389,000
Property Type Townhouse
Sub Type Interior Row/Townhouse
Listing Status Sold
Purchase Type For Sale
Square Footage 1,731 sqft
Price per Sqft $224
Subdivision Downtown Fredericksburg
MLS Listing ID VAFB2000704
Sold Date 02/18/22
Style Colonial
Bedrooms 2
Full Baths 2
HOA Y/N N
Abv Grd Liv Area 1,731
Originating Board BRIGHT
Year Built 1821
Annual Tax Amount $3,346
Tax Year 2021
Lot Size 3,173 Sqft
Acres 0.07
Property Description
Walk into this charming 1821 two-story downtown Colonial home that has Commercial Downtown Zoning (CD) where you can start your own business, or live in this desired location. This 19th century home has hardwood floors, painted exposed-beam ceiling, plantation shutters, and gorgeous stained-glass windows throughout.
This 1731 sqft 2 bedroom, 2 bath home has 3 wood-burning fireplaces, a kitchen with 9ft ceilings, track lighting and tile floors; Maytag stainless steel refrigerator with ice-maker and water dispenser, stainless steel stove and matching built-in microwave. The kitchen is opened to a breakfast nook that leads you into a full bath downstairs, main level washer and dryer hookups, and a bedroom that opens up into the whimsical backyard with a deck and garden shed through sliding glass doors. Great location and walking distance to all the Fredericksburg Downtown has to offer. Home is sold as is. Great gem, waiting for personal touch.
On the top of the stairs is a spacious bonus room with a fireplace, a ladder that takes you up to a loft perfect for an extra bed for guests, office space, or a clubhouse for the kids. Also upstairs is the 2nd bedroom with a full bathroom showcasing a beautiful clawfoot tub. Partial unfinished basement perfect for extra storage. This desired historic location is within walking distance the trian to take you to DC or Richmond. Also walk to restaurants, shopping, parks and much more. This gem is waiting for your personal touch! Home is sold “As-Is”
Location
State VA
County Fredericksburg City
Zoning CD
Rooms
Basement Dirt Floor, Partial, Unfinished, Interior Access
Main Level Bedrooms 1
Interior
Interior Features Dining Area, Floor Plan - Traditional, Kitchen - Eat-In, Pantry, Primary Bath(s), Wood Floors, Combination Kitchen/Dining, Entry Level Bedroom, Exposed Beams, Family Room Off Kitchen, Kitchen - Table Space, Breakfast Area, Ceiling Fan(s), Formal/Separate Dining Room, Stain/Lead Glass, Soaking Tub, Window Treatments
Hot Water Electric
Heating Forced Air
Cooling Central A/C
Flooring Hardwood
Fireplaces Number 3
Fireplaces Type Brick, Mantel(s)
Equipment Built-In Microwave, Dishwasher, Oven/Range - Electric, Refrigerator, Stainless Steel Appliances, Washer/Dryer Hookups Only
Furnishings No
Fireplace Y
Appliance Built-In Microwave, Dishwasher, Oven/Range - Electric, Refrigerator, Stainless Steel Appliances, Washer/Dryer Hookups Only
Heat Source Natural Gas
Laundry Main Floor, Hookup
Exterior
Exterior Feature Deck(s)
Fence Fully, Rear
Utilities Available Natural Gas Available
Water Access N
View Street, City
Roof Type Composite,Shingle
Street Surface Paved
Accessibility None
Porch Deck(s)
Garage N
Building
Lot Description Cleared, Level, Rear Yard
Story 2
Foundation Brick/Mortar
Sewer Public Sewer
Water Public
Architectural Style Colonial
Level or Stories 2
Additional Building Above Grade, Below Grade
Structure Type Plaster Walls
New Construction N
Schools
School District Fredericksburg City Public Schools
Others
Senior Community No
Tax ID 7789-23-1766
Ownership Fee Simple
SqFt Source Assessor
Acceptable Financing Cash, Conventional
Horse Property N
Listing Terms Cash, Conventional
Financing Cash,Conventional
Special Listing Condition Standard
Read Less
Want to know what your home might be worth? Contact us for a FREE valuation!

Our team is ready to help you sell your home for the highest possible price ASAP

Bought with Charlotte F Rouse • Coldwell Banker Elite
GET MORE INFORMATION





