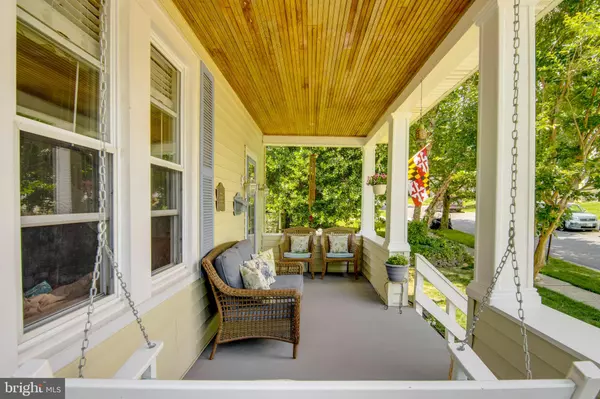$315,000
$315,000
For more information regarding the value of a property, please contact us for a free consultation.
618 ALDERSHOT RD Baltimore, MD 21229
3 Beds
2 Baths
1,714 SqFt
Key Details
Sold Price $315,000
Property Type Single Family Home
Sub Type Detached
Listing Status Sold
Purchase Type For Sale
Square Footage 1,714 sqft
Price per Sqft $183
Subdivision Merridale Little Farms
MLS Listing ID MDBC497276
Sold Date 08/10/20
Style Colonial
Bedrooms 3
Full Baths 1
Half Baths 1
HOA Y/N N
Abv Grd Liv Area 1,264
Originating Board BRIGHT
Year Built 1930
Annual Tax Amount $3,068
Tax Year 2020
Lot Size 5,450 Sqft
Acres 0.13
Lot Dimensions 1.00 x
Property Description
This gorgeous home features a MUST see outdoor living space! Would you LOVE an updated home with a CLASSIC front porch and three finished levels? How about one with a detached 2 CAR GARAGE in a sought after Catonsville School District? YES PLEASE! You may want to spend all your time relaxing on the welcoming covered front porch but step inside to ENJOY the spacious main level with original hardwood floors and light filled rooms! Such a great layout with an updated kitchen and convenient powder room. Get ready to entertain friends and family on the AMAZING 2 level deck that leads down to the luscious green fenced in yard, just waiting for a party! And with the HUGE driveway, there is always plenty of parking. Or head downstairs to the newly refinished lower level such a great spot for a man (or woman!) cave or theater room. There is even a bonus space at the back for the perfect exercise room or homework landing zone! Updates include the front porch and powder room in 2020, basement and kitchen remodel and the fully fenced in back yard. Convenient to EVERYTHING including downtown Catonsville & Historic Ellicott City. Just minutes from scenic Patapsco State park but also close to major commuting routes. But the best thing is you get to COME HOME to 618 Aldershot Road!
Location
State MD
County Baltimore
Zoning RESIDENTAL
Rooms
Other Rooms Living Room, Dining Room, Primary Bedroom, Bedroom 2, Bedroom 3, Kitchen, Family Room, Laundry, Full Bath, Half Bath
Basement Fully Finished, Interior Access, Outside Entrance
Interior
Interior Features Carpet, Ceiling Fan(s), Floor Plan - Traditional, Pantry, Recessed Lighting, Tub Shower, Window Treatments, Wood Floors
Hot Water Electric
Heating Radiator
Cooling Ceiling Fan(s), Window Unit(s)
Flooring Carpet, Hardwood
Equipment Dishwasher, Disposal, Dryer, Microwave, Oven/Range - Electric, Refrigerator, Stainless Steel Appliances, Washer
Fireplace N
Appliance Dishwasher, Disposal, Dryer, Microwave, Oven/Range - Electric, Refrigerator, Stainless Steel Appliances, Washer
Heat Source Natural Gas
Laundry Basement
Exterior
Exterior Feature Deck(s)
Parking Features Garage - Front Entry, Garage Door Opener
Garage Spaces 2.0
Fence Fully
Water Access N
Roof Type Shingle
Accessibility None
Porch Deck(s)
Total Parking Spaces 2
Garage Y
Building
Lot Description Front Yard, Level, Rear Yard
Story 3
Sewer Public Sewer
Water Public
Architectural Style Colonial
Level or Stories 3
Additional Building Above Grade, Below Grade
New Construction N
Schools
Elementary Schools Westowne
Middle Schools Catonsville
High Schools Catonsville
School District Baltimore County Public Schools
Others
Senior Community No
Tax ID 04010118870220
Ownership Fee Simple
SqFt Source Assessor
Acceptable Financing Cash, Conventional, FHA, VA
Listing Terms Cash, Conventional, FHA, VA
Financing Cash,Conventional,FHA,VA
Special Listing Condition Standard
Read Less
Want to know what your home might be worth? Contact us for a FREE valuation!

Our team is ready to help you sell your home for the highest possible price ASAP

Bought with Jerry Kline • Keller Williams Flagship of Maryland

GET MORE INFORMATION





