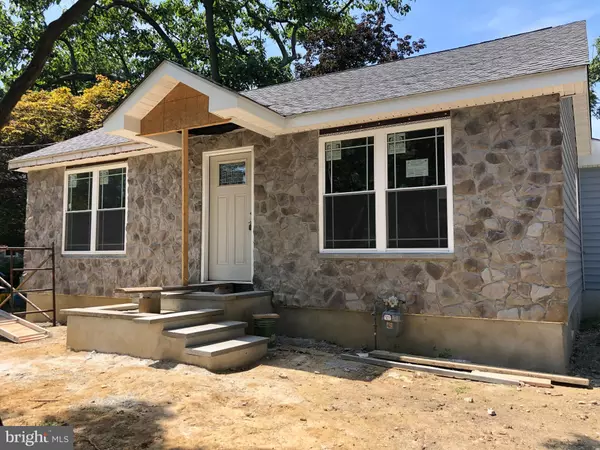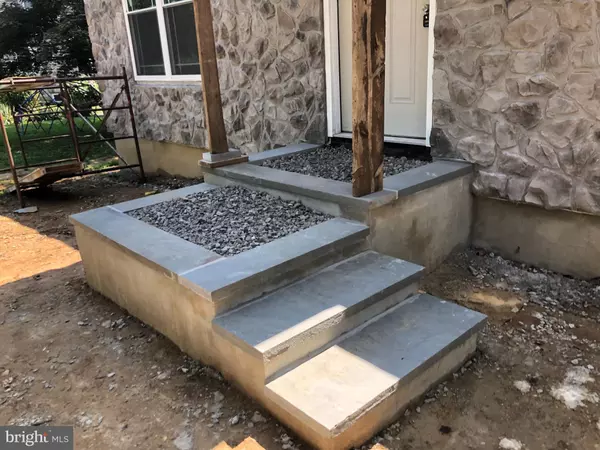$350,000
$350,000
For more information regarding the value of a property, please contact us for a free consultation.
406 HARVEY RD Claymont, DE 19703
3 Beds
3 Baths
1,300 SqFt
Key Details
Sold Price $350,000
Property Type Single Family Home
Sub Type Detached
Listing Status Sold
Purchase Type For Sale
Square Footage 1,300 sqft
Price per Sqft $269
Subdivision None Available
MLS Listing ID DENC504452
Sold Date 09/29/20
Style Ranch/Rambler
Bedrooms 3
Full Baths 2
Half Baths 1
HOA Y/N N
Abv Grd Liv Area 1,300
Originating Board BRIGHT
Year Built 1940
Annual Tax Amount $1,433
Tax Year 2020
Lot Size 0.370 Acres
Acres 0.37
Lot Dimensions 120.00 x 136.60
Property Description
Nothing spared on this home. It was completed gutted and re-framed. It is new construction. The exterior has stone front with beaded siding on the exterior and two car garage added the home. This 3 Bedroom, 2.5 Bath Ranch will have hardwood floors on the entire first floor. High ceilings and rounded corners on drywalls corners through out the main level. Large kitchen with center island and loads of recessed lighting. All new windows, plumbing, drywall, electrical, hvac, duct work and more. All three bathrooms have custom tiled bathrooms. Huge laundry room. It has a large double lot. This one is a gem. Quality of construction is top notch. More photos to follow.
Location
State DE
County New Castle
Area Brandywine (30901)
Zoning NC6.5
Rooms
Other Rooms Living Room, Primary Bedroom, Bedroom 2, Bedroom 3, Kitchen, Laundry
Basement Full
Main Level Bedrooms 3
Interior
Hot Water Electric
Heating Forced Air
Cooling Central A/C
Flooring Hardwood, Ceramic Tile
Heat Source Natural Gas
Exterior
Parking Features Garage - Front Entry, Garage Door Opener, Inside Access, Oversized
Garage Spaces 2.0
Water Access N
Roof Type Architectural Shingle
Accessibility None
Attached Garage 2
Total Parking Spaces 2
Garage Y
Building
Story 1
Sewer Public Sewer
Water Public
Architectural Style Ranch/Rambler
Level or Stories 1
Additional Building Above Grade, Below Grade
Structure Type Dry Wall
New Construction Y
Schools
School District Brandywine
Others
Senior Community No
Tax ID 06-083.00-231
Ownership Fee Simple
SqFt Source Assessor
Special Listing Condition Standard
Read Less
Want to know what your home might be worth? Contact us for a FREE valuation!

Our team is ready to help you sell your home for the highest possible price ASAP

Bought with Andrew Mulrine IV • RE/MAX Associates-Hockessin

GET MORE INFORMATION





