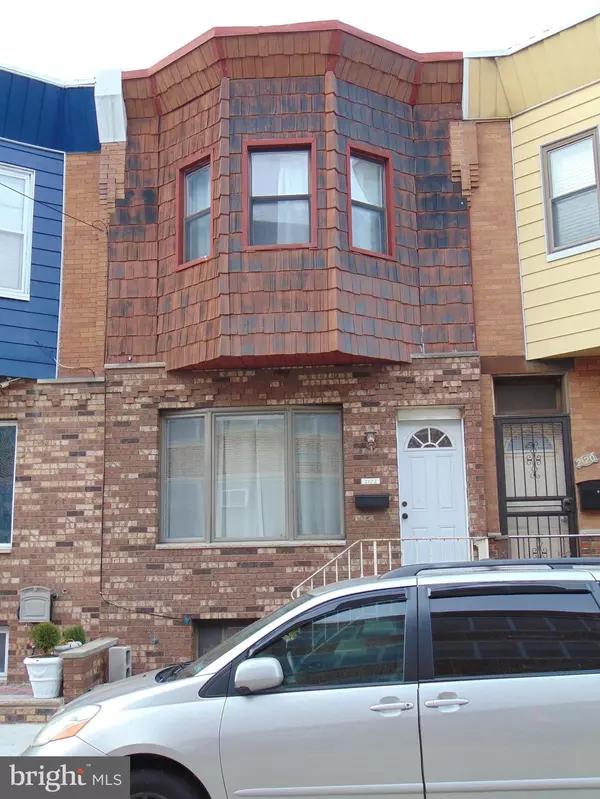$265,000
$269,900
1.8%For more information regarding the value of a property, please contact us for a free consultation.
2122 S DORRANCE ST Philadelphia, PA 19145
3 Beds
2 Baths
1,054 SqFt
Key Details
Sold Price $265,000
Property Type Townhouse
Sub Type Interior Row/Townhouse
Listing Status Sold
Purchase Type For Sale
Square Footage 1,054 sqft
Price per Sqft $251
Subdivision West Passyunk
MLS Listing ID PAPH2054102
Sold Date 03/10/22
Style Straight Thru
Bedrooms 3
Full Baths 1
Half Baths 1
HOA Y/N N
Abv Grd Liv Area 1,054
Originating Board BRIGHT
Year Built 1925
Annual Tax Amount $1,331
Tax Year 2021
Lot Size 670 Sqft
Acres 0.02
Lot Dimensions 14.25 x 47.00
Property Description
Welcome to 2122 S. Dorrance Street in the West Passyunk area of Philadelphia. This 96 year old home home has been beautifully remodeled and boasts today's modern conveniences. Nothing to do but move in , unpack and enjoy ! Enter through the vestibule into the cozy and inviting living room with large front window . From here you will notice the open flow straight through to the totally remodeled kitchen. The ceilings are 9 ft high and there is Bamboo flooring throughout the home. Proceed upstairs on the updated staircase with metal railings and open risers and you will find 3 nice size bedrooms all with ceiling fans and a fully remodeled hall bathroom with a diagonal stall shower and nice tile work and flooring . Additional improvements include a new steel front and back door along with several new windows , neutral paint, beautiful white kitchen cabinets( 42' high on the wall), new stainless steel appliances, gas stove, granite countertops, farm style sink & kitchen island with seating and extra storage space, updated electric and plumbing, new half bath on the main level , all radiators removed and Mitsubishi Ductless Heat & Air System installed with 3 zones, Patio Area out back has new concrete and wood fence. The list goes on and on !! Also worth mentioning.... the property has a Homestead Tax Exemption throughout 2022 . The annual taxes listed do not reflect the Homestead Reduction. With the exemption, the taxes are currently about half of the amount noted from public records on this listing sheet !!!! The Laundry area, with gas dryer, is in the back portion of the unfinished basement and there is plenty of storage space in the front portion. There is also a functioning toilet (no sink) in the basement. Located close to public transportation, shopping, restaurants. 92 Walkscore . **Feedback appreciated. Please leave business card and be sure front and back doors are locked when leaving ** Easy to Show. **
Location
State PA
County Philadelphia
Area 19145 (19145)
Zoning RM1
Rooms
Other Rooms Living Room, Primary Bedroom, Bedroom 2, Bedroom 3, Kitchen, Basement, Laundry
Basement Full, Unfinished
Interior
Interior Features Kitchen - Eat-In, Ceiling Fan(s), Combination Dining/Living, Recessed Lighting, Upgraded Countertops
Hot Water Natural Gas
Heating Zoned, Forced Air, Wall Unit
Cooling Ductless/Mini-Split, Zoned, Ceiling Fan(s), Central A/C
Flooring Bamboo
Equipment Built-In Microwave, Dishwasher, Disposal, Dryer, Oven/Range - Gas, Refrigerator, Stainless Steel Appliances, Washer, Water Heater
Furnishings Yes
Fireplace N
Appliance Built-In Microwave, Dishwasher, Disposal, Dryer, Oven/Range - Gas, Refrigerator, Stainless Steel Appliances, Washer, Water Heater
Heat Source Electric
Laundry Basement
Exterior
Exterior Feature Patio(s)
Fence Wood
Utilities Available Natural Gas Available, Cable TV, Electric Available
Water Access N
Roof Type Flat
Street Surface Paved
Accessibility None
Porch Patio(s)
Garage N
Building
Story 2
Foundation Concrete Perimeter
Sewer Public Sewer
Water Public
Architectural Style Straight Thru
Level or Stories 2
Additional Building Above Grade, Below Grade
Structure Type 9'+ Ceilings,Dry Wall,Plaster Walls,Brick
New Construction N
Schools
Elementary Schools Stephen Girard
High Schools South Philadelphia
School District The School District Of Philadelphia
Others
Senior Community No
Tax ID 481273900
Ownership Fee Simple
SqFt Source Assessor
Acceptable Financing Cash, Conventional, FHA, VA
Listing Terms Cash, Conventional, FHA, VA
Financing Cash,Conventional,FHA,VA
Special Listing Condition Standard
Read Less
Want to know what your home might be worth? Contact us for a FREE valuation!

Our team is ready to help you sell your home for the highest possible price ASAP

Bought with Beniah Tanoyo • Realty Mark Associates

GET MORE INFORMATION





