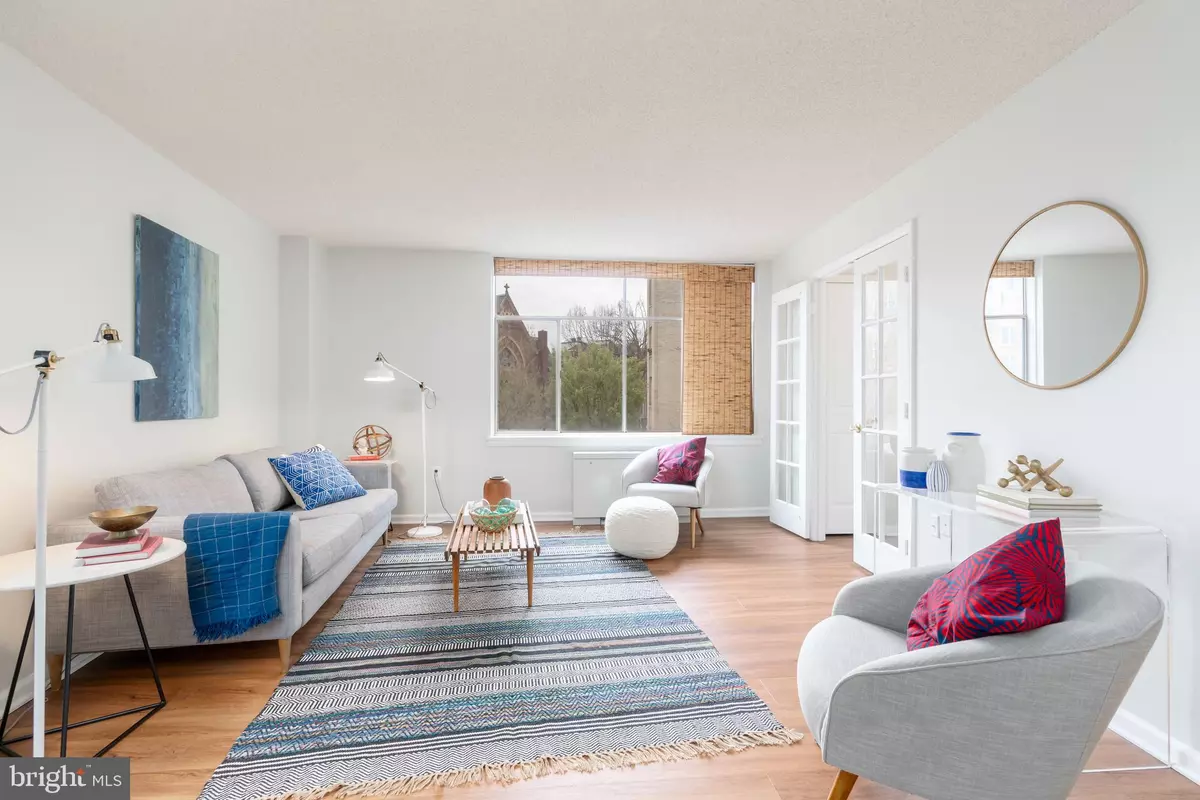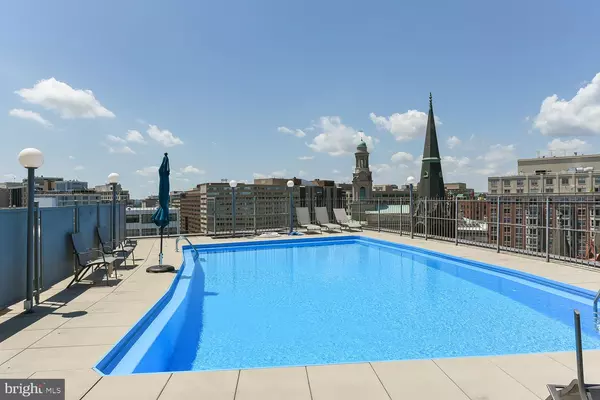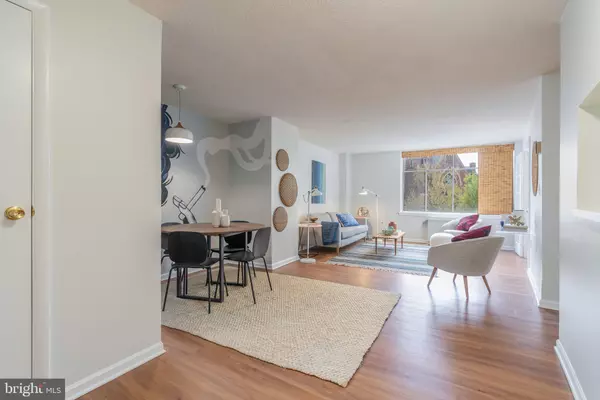$459,000
$455,000
0.9%For more information regarding the value of a property, please contact us for a free consultation.
1239 VERMONT AVE NW #305 Washington, DC 20005
2 Beds
2 Baths
896 SqFt
Key Details
Sold Price $459,000
Property Type Condo
Sub Type Condo/Co-op
Listing Status Sold
Purchase Type For Sale
Square Footage 896 sqft
Price per Sqft $512
Subdivision Logan Circle
MLS Listing ID DCDC463552
Sold Date 04/20/20
Style Traditional
Bedrooms 2
Full Baths 2
Condo Fees $978/mo
HOA Y/N N
Abv Grd Liv Area 896
Originating Board BRIGHT
Year Built 1964
Annual Tax Amount $3,093
Tax Year 2019
Property Description
Separately deeded garage parking INCLUDED! Virtual walk-through: https://vimeo.com/400575189 Buyer's choice of new paint if you'd like the mural removed. Functional 2 BR/2 BA condo in the middle of all that Logan Circle has to offer. A great opportunity to update this spacious unit and make it your own. This unit boasts newly updated hardwood floors, gas cooking, abundant natural light, sliding glass doors in both bedrooms, and a master bedroom with walk-in closet and en suite bathroom. Beautiful Northwest facing views and in-unit laundry. All the potential is there. Sold strictly as-is. Condo fee includes all utilities (electric, heat, ac, water) and building has a roof top pool! Fitness room, on-site management, roof deck, and sweeping views. Walk to two metros, Whole Foods, Trader Joe's, Shaw, the 14th Street Corridor, a ton of popular restaurants, cafes, and small local businesses like Salt and Sundry, Little Leaf, Doi Moi, Bird's Eye, Left Door, Bar Pilar, Saint Ex, Black Cat, Estadio, Le Diplomate, Dolcezza, Blue Bottle Coffee, Frenchy's Naturel, and the list goes on. Walk Score 98.
Location
State DC
County Washington
Zoning RA-5
Direction Northwest
Rooms
Other Rooms Living Room, Dining Room, Primary Bedroom, Bedroom 2, Kitchen, Bathroom 2, Primary Bathroom
Main Level Bedrooms 2
Interior
Interior Features Combination Dining/Living, Dining Area, Floor Plan - Traditional, Walk-in Closet(s), Wood Floors
Heating Radiator
Cooling Other
Flooring Hardwood
Furnishings No
Fireplace N
Window Features Sliding
Heat Source Electric
Exterior
Exterior Feature Deck(s), Roof
Parking Features Garage - Side Entry, Underground, Garage Door Opener
Garage Spaces 1.0
Amenities Available Elevator, Exercise Room, Pool - Outdoor, Common Grounds, Fitness Center
Water Access N
Accessibility Elevator
Porch Deck(s), Roof
Attached Garage 1
Total Parking Spaces 1
Garage Y
Building
Story 1
Unit Features Hi-Rise 9+ Floors
Sewer Public Septic, Public Sewer
Water Public
Architectural Style Traditional
Level or Stories 1
Additional Building Above Grade, Below Grade
New Construction N
Schools
School District District Of Columbia Public Schools
Others
Pets Allowed Y
HOA Fee Include Air Conditioning,Common Area Maintenance,Electricity,Heat,Insurance,Trash,Snow Removal,Reserve Funds,Pool(s)
Senior Community No
Tax ID 0245//2021
Ownership Condominium
Security Features Desk in Lobby,Intercom,Main Entrance Lock,Monitored,Resident Manager
Horse Property N
Special Listing Condition Standard
Pets Allowed Cats OK, Dogs OK
Read Less
Want to know what your home might be worth? Contact us for a FREE valuation!

Our team is ready to help you sell your home for the highest possible price ASAP

Bought with Jonathan W Eng • Century 21 Redwood Realty

GET MORE INFORMATION





