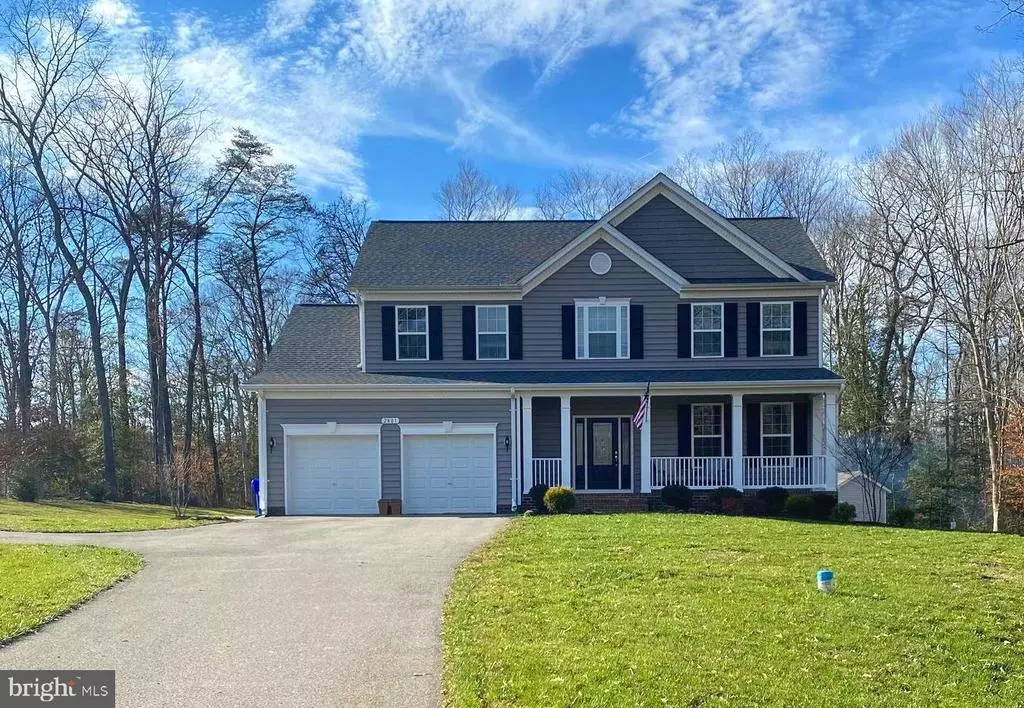$550,000
$549,900
For more information regarding the value of a property, please contact us for a free consultation.
2801 DEER CREEK CT Indian Head, MD 20640
4 Beds
4 Baths
2,682 SqFt
Key Details
Sold Price $550,000
Property Type Single Family Home
Sub Type Detached
Listing Status Sold
Purchase Type For Sale
Square Footage 2,682 sqft
Price per Sqft $205
Subdivision Hunter Springs
MLS Listing ID MDCH220614
Sold Date 02/11/21
Style Colonial
Bedrooms 4
Full Baths 3
Half Baths 1
HOA Fees $100/mo
HOA Y/N Y
Abv Grd Liv Area 2,682
Originating Board BRIGHT
Year Built 2017
Annual Tax Amount $4,887
Tax Year 2020
Lot Size 2.510 Acres
Acres 2.51
Property Description
Want a new home but don't want to wait ? This Beautiful "Quality Built Homes Inc" 4 possibly 5 bedroom 3.5 bath home is ONLY 3 years young! Located in the new Hunter Springs Community at the end of a lovely culdesac. Gorgeous hardwood throughout, gourmet kitchen with a sunroom, massive master bedroom, and a finished basement with a 9 foot ceiling boasting loads of space and storage. Custom brand new mudroom with cedar paneling, bench with cubbies. Large 2.5 acre lot that is well situated, set back overlooking the lush landscape. The view continues because it backs to forest conservation! Location is a very convenient trip to La Plata (one turn off route 6) and easy access/commute to DC.
Location
State MD
County Charles
Zoning AC
Rooms
Basement Other
Interior
Hot Water Electric
Heating Heat Pump(s)
Cooling Heat Pump(s)
Heat Source Electric
Exterior
Parking Features Garage - Front Entry, Garage Door Opener
Garage Spaces 2.0
Water Access N
Accessibility None
Attached Garage 2
Total Parking Spaces 2
Garage Y
Building
Story 3
Sewer On Site Septic
Water Well
Architectural Style Colonial
Level or Stories 3
Additional Building Above Grade, Below Grade
New Construction N
Schools
School District Charles County Public Schools
Others
Senior Community No
Tax ID 0903352097
Ownership Fee Simple
SqFt Source Assessor
Special Listing Condition Standard
Read Less
Want to know what your home might be worth? Contact us for a FREE valuation!

Our team is ready to help you sell your home for the highest possible price ASAP

Bought with Cheryl A Bare • CENTURY 21 New Millennium

GET MORE INFORMATION



