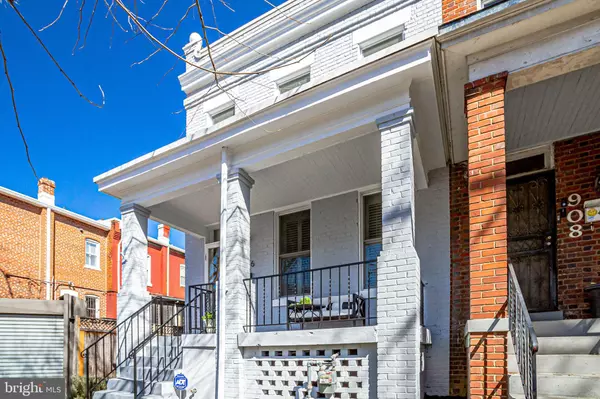$940,000
$874,495
7.5%For more information regarding the value of a property, please contact us for a free consultation.
906 KENT PL NE Washington, DC 20002
3 Beds
4 Baths
1,710 SqFt
Key Details
Sold Price $940,000
Property Type Single Family Home
Sub Type Twin/Semi-Detached
Listing Status Sold
Purchase Type For Sale
Square Footage 1,710 sqft
Price per Sqft $549
Subdivision H Street Corridor
MLS Listing ID DCDC2042288
Sold Date 05/02/22
Style Federal
Bedrooms 3
Full Baths 3
Half Baths 1
HOA Y/N N
Abv Grd Liv Area 1,200
Originating Board BRIGHT
Year Built 1910
Annual Tax Amount $6,811
Tax Year 2021
Lot Size 1,269 Sqft
Acres 0.03
Property Description
OFFERDS DUE MONDAY 03/04 at 3 PM! Located in the vibrant H Street/Atlas District, this spectacular semi-detached Federal-style row home is ideally located on a quiet, one-way, tree-lined street that is only one block long. The open main-level floor plan offers ample space for living and dining with a chef-inspired kitchen that includes a stylish breakfast bar, stainless steel appliances and granite counters. Upstairs you will find the primary bedroom with soaring ceilings, a huge dual-entry walk-in closet fitted with a dramatic floor-to-ceiling custom organization system and a bright ensuite bathroom with skylight that includes a double vanity and a large walk-in shower with glass enclosure. A spacious additional second floor bedroom is serviced by a full hall bathroom with shower-over-tub. The lower level third bedroom/recreation area offers a full bathroom and rear walk out, making it perfect for guests. Additional features include exposed brick, original staircase, hardwood floors, decorative moldings, plantation shutters, main floor powder room, washer/dryer, a covered front porch, rear patio, gardens, off-street parking and so much more all just moments to multiple grocery stores, shopping, entertainment and world class dining destinations in the H Street/Atlas District, Union Market, NOMA, Capitol Hill, Union Station and beyond. Nearby Metro, the H-Street Trolley, multiple commuter bus lines and major thoroughfares, which make getting in, out and around the DC Metro area a breeze. All square footage estimates are from the public tax record. Welcome home!
Location
State DC
County Washington
Zoning RF-1
Direction South
Rooms
Basement Interior Access, Fully Finished, Heated, Outside Entrance, Rear Entrance, Walkout Stairs, Full, Windows
Interior
Interior Features Breakfast Area, Ceiling Fan(s), Combination Dining/Living, Combination Kitchen/Dining, Combination Kitchen/Living, Crown Moldings, Dining Area, Floor Plan - Open, Kitchen - Eat-In, Kitchen - Gourmet, Primary Bath(s), Recessed Lighting, Stall Shower, Tub Shower, Window Treatments, Wood Floors, Skylight(s), Upgraded Countertops, Walk-in Closet(s)
Hot Water Electric
Heating Forced Air
Cooling Central A/C, Ceiling Fan(s)
Flooring Wood, Ceramic Tile
Equipment Built-In Microwave, Dishwasher, Disposal, Dryer - Front Loading, Icemaker, Oven/Range - Gas, Refrigerator, Stainless Steel Appliances, Stove, Washer - Front Loading, Washer/Dryer Stacked, Water Heater
Window Features Double Hung
Appliance Built-In Microwave, Dishwasher, Disposal, Dryer - Front Loading, Icemaker, Oven/Range - Gas, Refrigerator, Stainless Steel Appliances, Stove, Washer - Front Loading, Washer/Dryer Stacked, Water Heater
Heat Source Electric
Laundry Lower Floor
Exterior
Exterior Feature Porch(es), Deck(s), Patio(s)
Garage Spaces 1.0
Fence Privacy
Water Access N
View City, Street
Accessibility None
Porch Porch(es), Deck(s), Patio(s)
Total Parking Spaces 1
Garage N
Building
Story 3
Foundation Permanent
Sewer Public Sewer
Water Public
Architectural Style Federal
Level or Stories 3
Additional Building Above Grade, Below Grade
Structure Type Brick,9'+ Ceilings,Dry Wall,High,Vaulted Ceilings,Tray Ceilings
New Construction N
Schools
School District District Of Columbia Public Schools
Others
Senior Community No
Tax ID 0931//0031
Ownership Fee Simple
SqFt Source Assessor
Security Features Main Entrance Lock,Smoke Detector,Carbon Monoxide Detector(s),Exterior Cameras,Security Gate,Electric Alarm,Security System
Special Listing Condition Standard
Read Less
Want to know what your home might be worth? Contact us for a FREE valuation!

Our team is ready to help you sell your home for the highest possible price ASAP

Bought with Margaret M. Babbington • Compass
GET MORE INFORMATION





