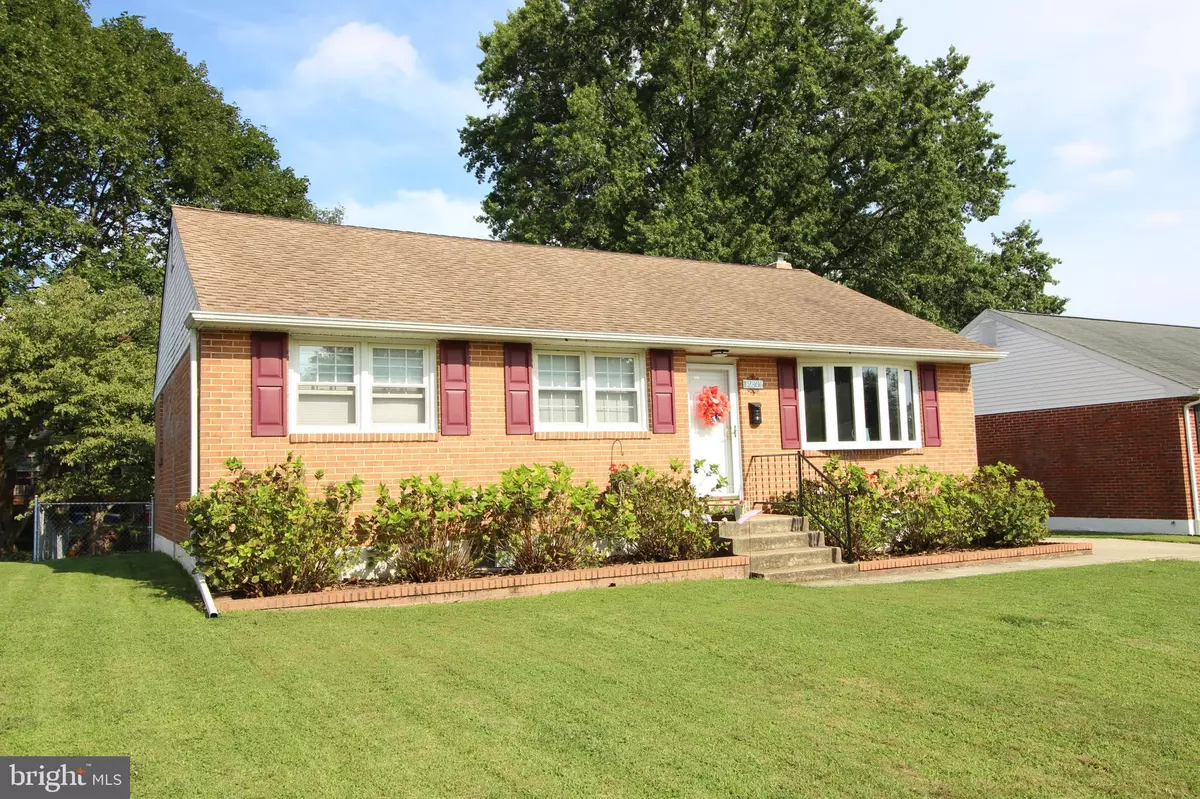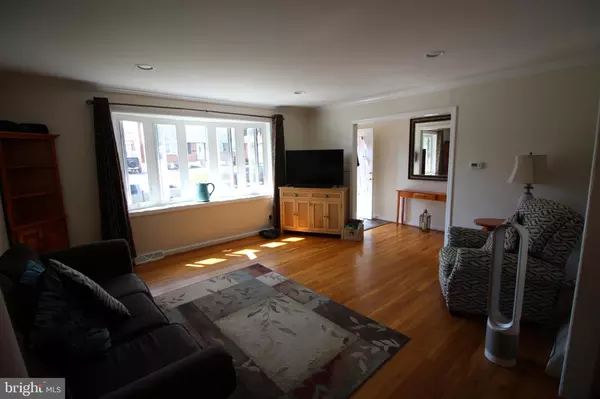$263,000
$259,000
1.5%For more information regarding the value of a property, please contact us for a free consultation.
2306 FRANN DR Wilmington, DE 19808
3 Beds
2 Baths
2,270 SqFt
Key Details
Sold Price $263,000
Property Type Single Family Home
Sub Type Detached
Listing Status Sold
Purchase Type For Sale
Square Footage 2,270 sqft
Price per Sqft $115
Subdivision Tybrook
MLS Listing ID DENC507850
Sold Date 10/30/20
Style Ranch/Rambler
Bedrooms 3
Full Baths 1
Half Baths 1
HOA Y/N N
Abv Grd Liv Area 1,700
Originating Board BRIGHT
Year Built 1960
Annual Tax Amount $1,919
Tax Year 2020
Lot Size 8,712 Sqft
Acres 0.2
Lot Dimensions 60.00 x 146.60
Property Description
This is your chance to own a nice brick ranch with all the updates in popular Tybrook. The entrance hall has classic slate and there are gleaming hardwood floors through most of the first floor. There is a formal living room, dining room and a new kitchen with 42" cabinets, granite counters and stainless steel appliances. The full bath was remodeled & includes tile floors & a marble vanity. Downstairs is a full basement finished with a family room and for an added bonus, there is a large multi-purpose room ready to be used as an office, exercise room or anything else you decide. The lower level features berber carpet and french doors. Enjoy the nice sized backyard which features a new 12 x 10 storage shed & patio with retractable awning. The heater was updated to high efficiency in 2009 along with the water heater and the central AC was new in 2011. Come see this beauty, you wont be disappointed! It's in one of the most central locations of New Castle county - convenient to everything!
Location
State DE
County New Castle
Area Elsmere/Newport/Pike Creek (30903)
Zoning NC6.5
Direction West
Rooms
Other Rooms Living Room, Dining Room, Bedroom 2, Bedroom 3, Kitchen, Basement, Bedroom 1
Basement Full
Main Level Bedrooms 3
Interior
Hot Water Natural Gas
Heating Forced Air
Cooling Central A/C
Flooring Hardwood, Ceramic Tile, Carpet
Fireplace N
Heat Source Natural Gas
Exterior
Garage Spaces 3.0
Water Access N
Roof Type Architectural Shingle
Accessibility None
Total Parking Spaces 3
Garage N
Building
Story 1
Sewer Public Sewer
Water Public
Architectural Style Ranch/Rambler
Level or Stories 1
Additional Building Above Grade, Below Grade
New Construction N
Schools
School District Red Clay Consolidated
Others
Senior Community No
Tax ID 07-034.20-164
Ownership Fee Simple
SqFt Source Assessor
Acceptable Financing Conventional, FHA, VA
Listing Terms Conventional, FHA, VA
Financing Conventional,FHA,VA
Special Listing Condition Standard
Read Less
Want to know what your home might be worth? Contact us for a FREE valuation!

Our team is ready to help you sell your home for the highest possible price ASAP

Bought with Daniel Davis • RE/MAX Point Realty

GET MORE INFORMATION





