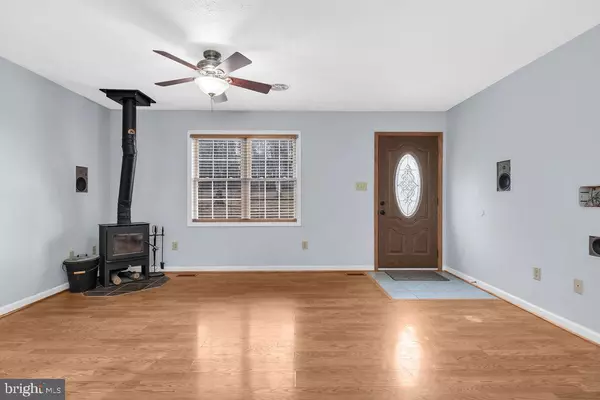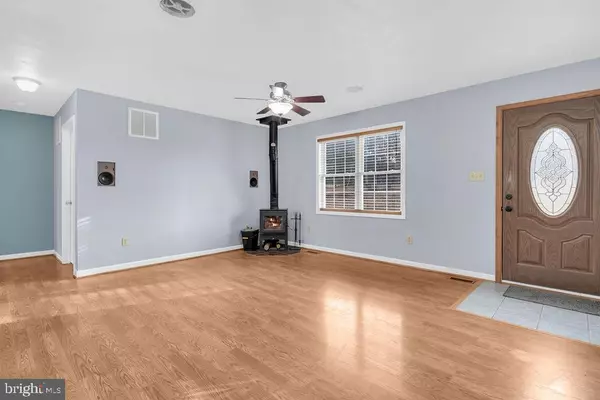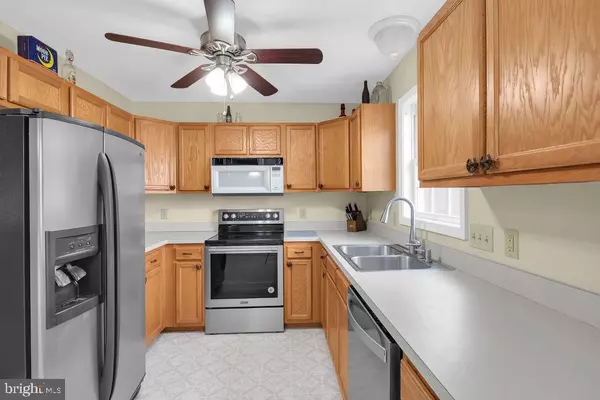$225,000
$219,900
2.3%For more information regarding the value of a property, please contact us for a free consultation.
320 WHIPPORWILL LN Cross Junction, VA 22625
3 Beds
2 Baths
1,144 SqFt
Key Details
Sold Price $225,000
Property Type Single Family Home
Sub Type Detached
Listing Status Sold
Purchase Type For Sale
Square Footage 1,144 sqft
Price per Sqft $196
Subdivision Timber Ridge
MLS Listing ID VAFV161750
Sold Date 02/17/21
Style Ranch/Rambler
Bedrooms 3
Full Baths 2
HOA Y/N N
Abv Grd Liv Area 1,144
Originating Board BRIGHT
Year Built 2003
Annual Tax Amount $902
Tax Year 2019
Lot Size 3.780 Acres
Acres 3.78
Property Description
This sprawling 3.78-acre property has everything on your list: Private, level lot nestled in the hills of NW Virginia? Check. Room for horses? Check. An immaculate main house, a back deck for entertaining and a big outbuilding for storage? Check, check & check! The 1,144 sq. ft. home has a wonderful open floorplan, with laminate wood floors, a cozy wood-burning stove and two updated bathrooms. Your living room has a built-in speaker system, and all bedrooms offer lots of natural light as well as a ceiling fan and en suite in the primary bedroom. The kitchen includes stainless steel appliances, lots of cabinet space and access to the back deck overlooking the rest of the property. Just off the deck, there's a large horse paddock and a stable. The durable metal outbuilding on the property is as big as your house. It's a garage, a workshop and a storage space, all under one roof. It also includes a carport for all your yard equipment and supplies. This rural estate may feel isolated, but you can hop on the highway in no time for all your errands. Don't hesitate on this one -- bring your horses and start your homestead in 2021!
Location
State VA
County Frederick
Zoning RA
Rooms
Other Rooms Living Room, Primary Bedroom, Bedroom 2, Bedroom 3, Kitchen, Primary Bathroom, Full Bath
Main Level Bedrooms 3
Interior
Interior Features Ceiling Fan(s), Combination Kitchen/Dining, Wood Stove
Hot Water Electric
Heating Heat Pump(s), Wood Burn Stove
Cooling Central A/C, Ceiling Fan(s)
Flooring Vinyl, Laminated
Equipment Built-In Microwave, Dishwasher, Disposal, Dryer - Electric, Icemaker, Oven/Range - Electric, Refrigerator, Stainless Steel Appliances, Washer
Furnishings No
Fireplace N
Appliance Built-In Microwave, Dishwasher, Disposal, Dryer - Electric, Icemaker, Oven/Range - Electric, Refrigerator, Stainless Steel Appliances, Washer
Heat Source Electric, Wood
Laundry Main Floor
Exterior
Exterior Feature Deck(s), Porch(es), Roof
Parking Features Covered Parking, Oversized
Garage Spaces 4.0
Fence Wood
Utilities Available Electric Available
Water Access N
View Trees/Woods, Garden/Lawn
Roof Type Shingle
Street Surface Dirt
Accessibility None
Porch Deck(s), Porch(es), Roof
Total Parking Spaces 4
Garage Y
Building
Story 1
Foundation Crawl Space
Sewer On Site Septic
Water Well
Architectural Style Ranch/Rambler
Level or Stories 1
Additional Building Above Grade, Below Grade
Structure Type Dry Wall
New Construction N
Schools
Elementary Schools Gainesboro
Middle Schools Frederick County
High Schools James Wood
School District Frederick County Public Schools
Others
Pets Allowed Y
Senior Community No
Tax ID 06 3 2 5
Ownership Fee Simple
SqFt Source Assessor
Horse Property Y
Horse Feature Horses Allowed, Paddock
Special Listing Condition Standard
Pets Allowed No Pet Restrictions
Read Less
Want to know what your home might be worth? Contact us for a FREE valuation!

Our team is ready to help you sell your home for the highest possible price ASAP

Bought with Sheila R Pack • RE/MAX Roots
GET MORE INFORMATION





