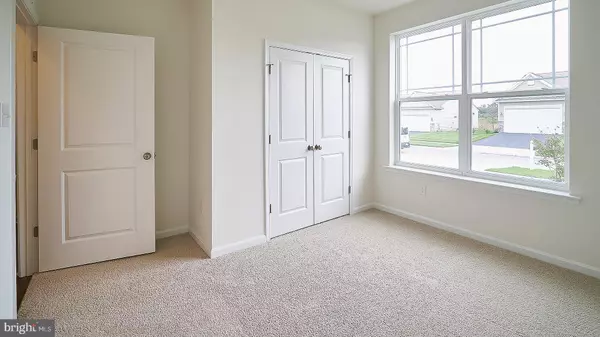$547,990
$547,990
For more information regarding the value of a property, please contact us for a free consultation.
34003 GOOSEBERRY AVE Ocean View, DE 19970
3 Beds
2 Baths
1,958 SqFt
Key Details
Sold Price $547,990
Property Type Single Family Home
Sub Type Detached
Listing Status Sold
Purchase Type For Sale
Square Footage 1,958 sqft
Price per Sqft $279
Subdivision Ocean View Beach Club
MLS Listing ID DESU2011646
Sold Date 04/20/22
Style Contemporary,Ranch/Rambler
Bedrooms 3
Full Baths 2
HOA Fees $256/mo
HOA Y/N Y
Abv Grd Liv Area 1,958
Originating Board BRIGHT
Year Built 2021
Lot Size 8,127 Sqft
Acres 0.19
Property Description
Located in Ocean View's Beach Club community, this ranch home will be move-in ready in March 2022! The Dover is 1,958 square feet with 9' ceilings, three spacious bedrooms, a flex room, two full bathrooms and a two-car garage. The secondary bedrooms are located near the front of the home along with the secondary bathroom. The flex room has beautiful French doors creating a perfect space to use as a study, den or formal dining room. The well-designed kitchen boasts classic white cabinets, granite countertops, a large island, stainless steel appliances and an oversized corner pantry. Enjoy cooking and entertaining in your kitchen, but still be a part of the activity with friends and family overlooking the living and dining areas. The massive owner's suite, with a full bathroom and a walk-in closet, provides a great get-away for relaxation. Enjoy the cozy covered porch with your fully sodded, landscaped and irrigated lawn. This home also includes a white window treatment package and the exclusive D.R. Horton Smart Home Package giving you peace of mind living in your new home. Pictures, photographs, colors, features, and sizes are for illustration purposes only and will vary from the homes as built.
Considering offers from $547,990. Offers will be due by 5pm on 1/7/2022 and reviewed the same day. Accepted offer will be notified by 6pm on 1/7/2022 and must be contracted with all required addenda and earnest money deposit by 5pm on 1/8/2022. For an offer to be considered, buyer must submit a prequalification letter from any lender licensed to do business in Delaware or proof of funds for an all-cash purchase. At 5pm on 1/7/2022, seller shall review all offers submitted for each home and determine which offer to select for each home in sellers sole discretion. Once an offer is accepted, the buyer will be notified via phone and must execute a Purchase Agreement and provide an earnest money deposit check in the amount of 10% of the total purchase price.
Location
State DE
County Sussex
Area Baltimore Hundred (31001)
Zoning R-1
Direction Northeast
Rooms
Other Rooms Laundry, Office
Main Level Bedrooms 3
Interior
Interior Features Carpet, Dining Area, Entry Level Bedroom, Floor Plan - Open, Kitchen - Island, Pantry, Primary Bath(s), Recessed Lighting, Upgraded Countertops, Walk-in Closet(s), Window Treatments, Kitchen - Eat-In, Stall Shower, Tub Shower
Hot Water Electric, Tankless
Cooling Central A/C, Programmable Thermostat
Flooring Carpet, Laminate Plank
Equipment Cooktop, Dishwasher, Disposal, Dryer - Electric, Oven - Wall, Refrigerator, Stainless Steel Appliances, Washer, Water Heater - Tankless, Energy Efficient Appliances, Microwave, Oven/Range - Gas
Furnishings No
Fireplace N
Appliance Cooktop, Dishwasher, Disposal, Dryer - Electric, Oven - Wall, Refrigerator, Stainless Steel Appliances, Washer, Water Heater - Tankless, Energy Efficient Appliances, Microwave, Oven/Range - Gas
Heat Source Propane - Leased
Laundry Main Floor, Washer In Unit, Dryer In Unit
Exterior
Exterior Feature Porch(es)
Parking Features Garage - Front Entry, Inside Access
Garage Spaces 4.0
Amenities Available Basketball Courts, Billiard Room, Club House, Fitness Center, Library, Pool - Outdoor
Water Access N
Roof Type Architectural Shingle
Accessibility 2+ Access Exits
Porch Porch(es)
Attached Garage 2
Total Parking Spaces 4
Garage Y
Building
Lot Description Interior
Story 1
Foundation Slab
Sewer Public Sewer
Water Public
Architectural Style Contemporary, Ranch/Rambler
Level or Stories 1
Additional Building Above Grade, Below Grade
Structure Type 9'+ Ceilings,Dry Wall
New Construction Y
Schools
Elementary Schools Lord Baltimore
Middle Schools Selbyville
High Schools Indian River
School District Indian River
Others
Pets Allowed Y
HOA Fee Include Lawn Care Side,Lawn Care Rear,Lawn Care Front,Common Area Maintenance
Senior Community No
Tax ID 134-17.00-1142.00
Ownership Fee Simple
SqFt Source Estimated
Acceptable Financing Cash, Conventional, VA
Horse Property N
Listing Terms Cash, Conventional, VA
Financing Cash,Conventional,VA
Special Listing Condition Standard
Pets Allowed Cats OK, Dogs OK
Read Less
Want to know what your home might be worth? Contact us for a FREE valuation!

Our team is ready to help you sell your home for the highest possible price ASAP

Bought with Non Member • Non Subscribing Office

GET MORE INFORMATION





