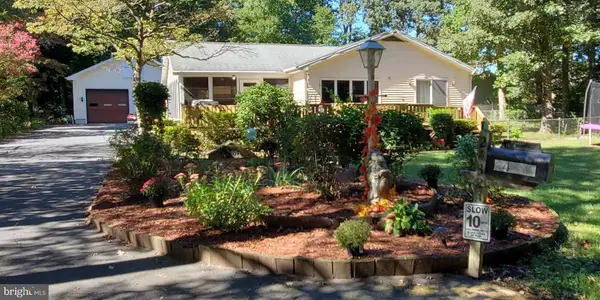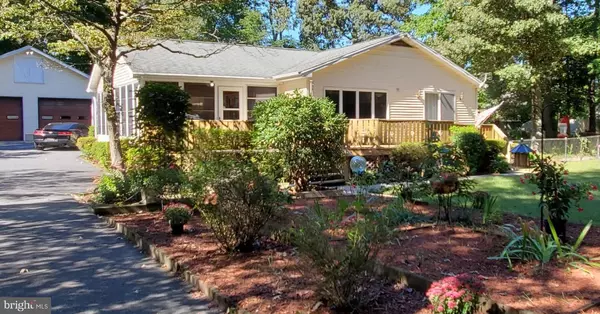$330,000
$335,000
1.5%For more information regarding the value of a property, please contact us for a free consultation.
24326 SHADY LN Millsboro, DE 19966
4 Beds
2 Baths
2,054 SqFt
Key Details
Sold Price $330,000
Property Type Manufactured Home
Sub Type Manufactured
Listing Status Sold
Purchase Type For Sale
Square Footage 2,054 sqft
Price per Sqft $160
Subdivision Short Hills
MLS Listing ID DESU2007274
Sold Date 03/31/22
Style Ranch/Rambler
Bedrooms 4
Full Baths 2
HOA Fees $16/ann
HOA Y/N Y
Abv Grd Liv Area 2,054
Originating Board BRIGHT
Year Built 1978
Annual Tax Amount $867
Tax Year 2021
Lot Size 0.400 Acres
Acres 0.4
Lot Dimensions 102.00 x 173.00
Property Description
This is a Rare opportunity to own(NO Rising Lot Rent) The Home is in a super private and desirable location just off Route # 24 and Banks Rd. This small Enclave of 17 Homes, features Community Open Space, that fronts onto Hopkins Prong which leads you into Herring Creek, Rehoboth Bay and Beyond. (**Probably one of the only Communities in the area that offers a Private Boat Ramp for some time to come, with direct access to the awesome Delaware Bay **) The added features of the Community, has four shared Docks, three mooring spaces and a Bulk headed Beach and Picnic area. This is the First home on the Lane just off the water sitting on a Premium .4 acre private homesite. The home is 4 Bedrooms, 2 full Baths and is just over 2000 sq. ft. of living space with huge room sizes and a three season porch with volume ceiling and a 6 person Hot Tub. The Home features a vast eat in Kitchen with Loads of Cabinetry and a Pantry and Desk area plus an arched 5 person Breakfast bar with Pendant lights, this overlooks the Huge Dining room with a triple atrium door, to the porch. There is a step down living Room with a vaulted ceiling, a Pellet Stove with a floor to ceiling brick hearth & surround, plus a set of sliders to a 40' front deck. The Primary bedroom features, Her & His double closets, a dressing area and a private 5 piece bath with two separate vanities, a soaking tub & stand up shower. The three additional bedrooms are all well sized. There is a Laundry w/ the washer and dryer included a Laundry sink and an outside entrance to a fenced enclosed side yard with an outdoor shower. There is also a Den w/ an outside entrance as well, that leads you to a Huge 36' x 28' Four Car Garage with extra High Ceilings and Oversized doors, and second Pellet stove. This space is perfect for Boat Storage, a Car buff or for the Family with all the Toys....this is a must see Home and Property with loads of features and a Special Community in a Rare location, today.
Location
State DE
County Sussex
Area Indian River Hundred (31008)
Zoning RESIDENTIAL
Rooms
Other Rooms Living Room, Dining Room, Primary Bedroom, Bedroom 2, Bedroom 3, Bedroom 4, Kitchen, Den, Utility Room
Main Level Bedrooms 4
Interior
Interior Features Attic, Breakfast Area, Bar, Built-Ins, Carpet, Ceiling Fan(s), Combination Kitchen/Dining, Kitchen - Eat-In, Kitchen - Island, Kitchen - Table Space, Pantry, Recessed Lighting, Stall Shower, Tub Shower, Walk-in Closet(s), WhirlPool/HotTub, Window Treatments
Hot Water Electric
Heating Forced Air
Cooling Central A/C
Fireplaces Number 2
Fireplaces Type Corner, Other
Equipment Built-In Range, Dishwasher, Dryer, Oven - Self Cleaning, Oven - Single, Range Hood, Water Heater, Washer, Refrigerator
Fireplace Y
Appliance Built-In Range, Dishwasher, Dryer, Oven - Self Cleaning, Oven - Single, Range Hood, Water Heater, Washer, Refrigerator
Heat Source Electric, Propane - Leased
Laundry Main Floor, Has Laundry, Dryer In Unit, Washer In Unit
Exterior
Exterior Feature Deck(s), Patio(s), Porch(es), Screened
Parking Features Garage Door Opener, Garage - Front Entry, Additional Storage Area, Oversized
Garage Spaces 14.0
Fence Chain Link, Partially
Utilities Available Cable TV Available, Phone Available, Propane
Amenities Available Beach, Boat Dock/Slip, Boat Ramp, Common Grounds, Mooring Area, Picnic Area, Pier/Dock, Shared Slip, Water/Lake Privileges
Water Access Y
Water Access Desc Boat - Powered,Canoe/Kayak,Fishing Allowed,Personal Watercraft (PWC),Private Access,Waterski/Wakeboard
View Scenic Vista
Roof Type Architectural Shingle
Accessibility None
Porch Deck(s), Patio(s), Porch(es), Screened
Total Parking Spaces 14
Garage Y
Building
Lot Description Cul-de-sac, Bulkheaded, Level, Partly Wooded, Rural, Private, Cleared, Backs to Trees, Backs - Open Common Area
Story 1
Foundation Concrete Perimeter, Crawl Space, Permanent, Slab
Sewer On Site Septic
Water Well
Architectural Style Ranch/Rambler
Level or Stories 1
Additional Building Above Grade, Below Grade
Structure Type 2 Story Ceilings,Cathedral Ceilings,Dry Wall
New Construction N
Schools
School District Indian River
Others
Senior Community No
Tax ID 234-17.00-148.00
Ownership Fee Simple
SqFt Source Assessor
Acceptable Financing Cash, Conventional
Horse Property N
Listing Terms Cash, Conventional
Financing Cash,Conventional
Special Listing Condition Standard
Read Less
Want to know what your home might be worth? Contact us for a FREE valuation!

Our team is ready to help you sell your home for the highest possible price ASAP

Bought with Lee Ann Wilkinson • Berkshire Hathaway HomeServices PenFed Realty

GET MORE INFORMATION





