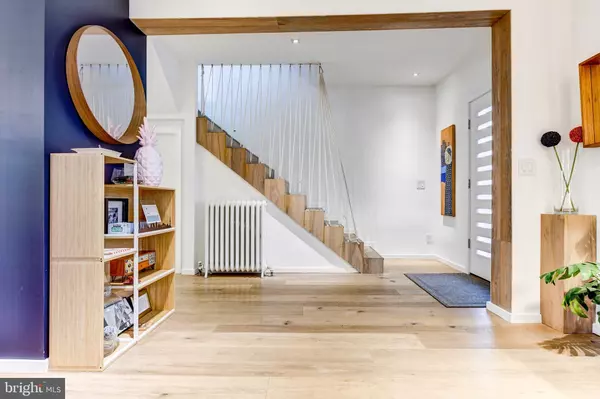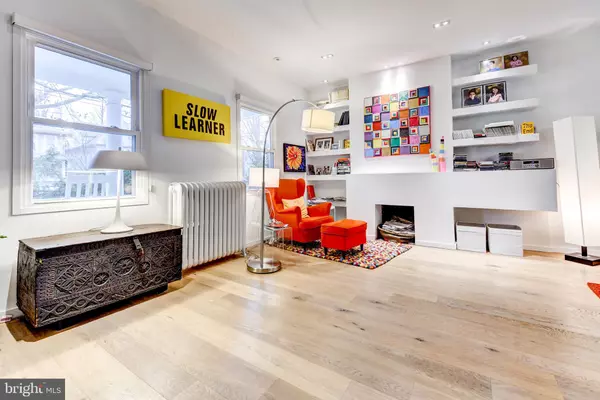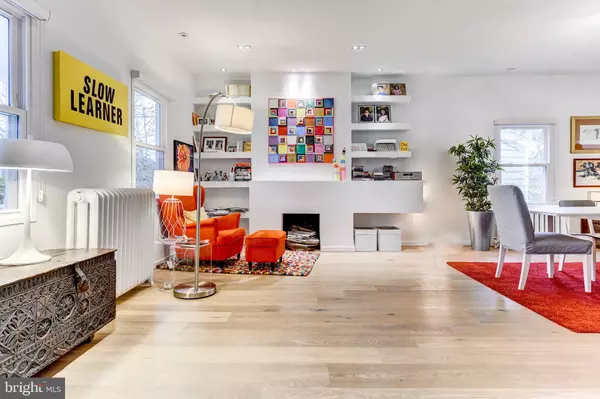$1,425,000
$1,399,000
1.9%For more information regarding the value of a property, please contact us for a free consultation.
3942 LIVINGSTON ST NW Washington, DC 20015
4 Beds
5 Baths
2,552 SqFt
Key Details
Sold Price $1,425,000
Property Type Single Family Home
Sub Type Detached
Listing Status Sold
Purchase Type For Sale
Square Footage 2,552 sqft
Price per Sqft $558
Subdivision Chevy Chase
MLS Listing ID DCDC463442
Sold Date 04/30/20
Style Contemporary
Bedrooms 4
Full Baths 4
Half Baths 1
HOA Y/N N
Abv Grd Liv Area 1,928
Originating Board BRIGHT
Year Built 1923
Annual Tax Amount $9,711
Tax Year 2019
Lot Size 4,720 Sqft
Acres 0.11
Property Description
When old meets modern, exceptional spaces are born. This classic American foursquare in Washington's desirable Chevy Chase neighborhood exudes tons of curb appeal from the street. Built in 1923, the picture-perfect two-and-a-half-story house boasts a charming front porch with Tuscan columns, plus overhanging eaves and a top dormer. The interior is flawlessly restored and renovated with a fresh and airy European feel. Pale blonde wide-plank hardwood floors run throughout the entire residence. The open modern white-on-white kitchen features seamless counters and stainless steel appliances set into custom cabinetry. Extended windows seem to bring the outdoors inside the cooking area, to a genuinely delightful effect. Abundant light and organic flow from one room to the next, allow for a modern luxury lifestyle in a home listed in the National Register of Historic Places. A harmonious melding of original and new built-ins maximizes the generous feeling of space. There are four large bedrooms, three-and-a-half beautifully remodeled bathrooms and four living levels, including a fully finished basement and a remarkably transformed attic. Contemporary designer touches are evident at every turn, from the extraordinary staircase to a memorable fireplace flanked by recessed shelves. Sliders topped by a wide transom window lead to a back deck and a cute rear yard. Location is also key, with the Chevy Chase Rec Center and Playground just down the street. Stroll to Friendship Heights, Metro Station, shops and restaurants!
Location
State DC
County Washington
Zoning RESIDENTIAL
Direction North
Rooms
Basement Connecting Stairway, Daylight, Full, Fully Finished, Heated, Improved, Interior Access, Side Entrance, Windows
Interior
Interior Features Attic, Combination Kitchen/Living, Family Room Off Kitchen, Floor Plan - Open, Formal/Separate Dining Room, Kitchen - Island, Primary Bath(s), Recessed Lighting, Window Treatments, Wood Floors
Hot Water Natural Gas
Heating Radiant, Radiator
Cooling Central A/C
Fireplaces Number 2
Fireplaces Type Wood
Equipment Built-In Microwave, Disposal, Dryer, Dishwasher, Oven - Wall, Refrigerator, Range Hood, Washer
Furnishings No
Fireplace Y
Appliance Built-In Microwave, Disposal, Dryer, Dishwasher, Oven - Wall, Refrigerator, Range Hood, Washer
Heat Source Natural Gas, Other
Laundry Lower Floor
Exterior
Exterior Feature Deck(s), Porch(es)
Water Access N
Accessibility None
Porch Deck(s), Porch(es)
Garage N
Building
Story 3+
Sewer Public Sewer
Water Public
Architectural Style Contemporary
Level or Stories 3+
Additional Building Above Grade, Below Grade
New Construction N
Schools
Elementary Schools Lafayette
Middle Schools Deal Junior High School
High Schools Jackson-Reed
School District District Of Columbia Public Schools
Others
Senior Community No
Tax ID 1749//0059
Ownership Fee Simple
SqFt Source Estimated
Acceptable Financing Conventional, FHA, Cash, VA
Listing Terms Conventional, FHA, Cash, VA
Financing Conventional,FHA,Cash,VA
Special Listing Condition Standard
Read Less
Want to know what your home might be worth? Contact us for a FREE valuation!

Our team is ready to help you sell your home for the highest possible price ASAP

Bought with Jan Brito • Compass

GET MORE INFORMATION





