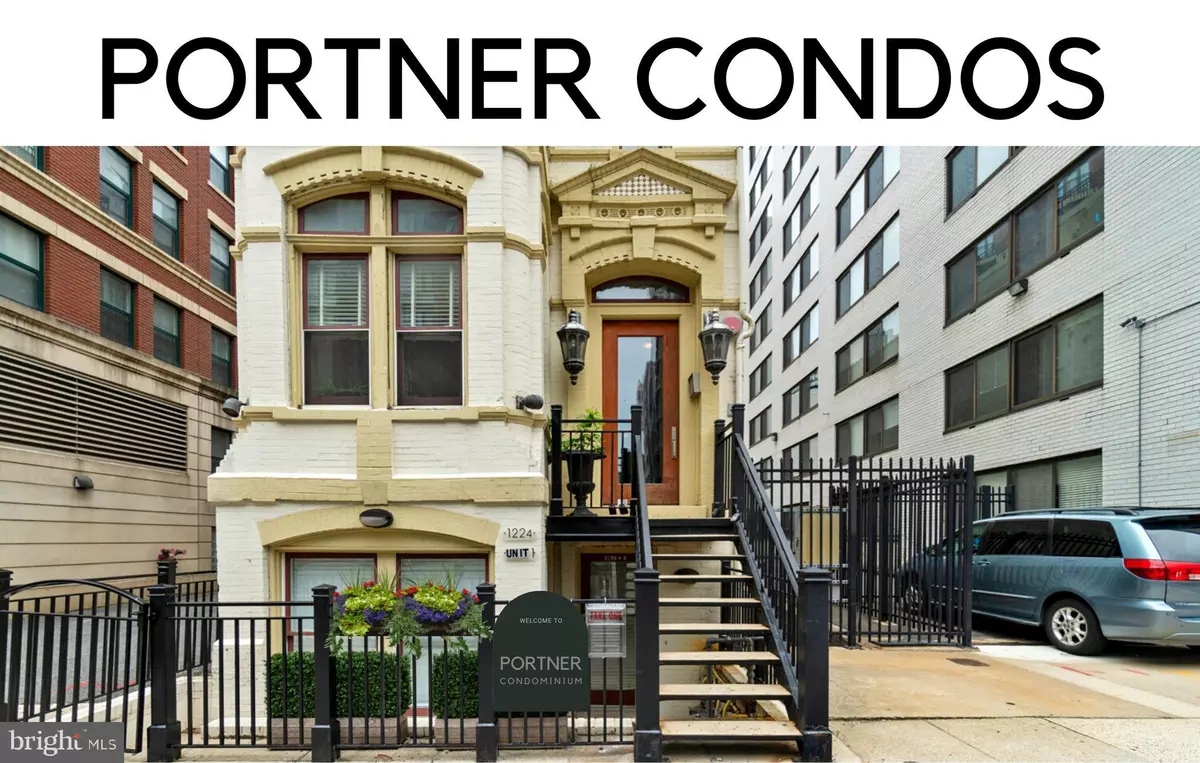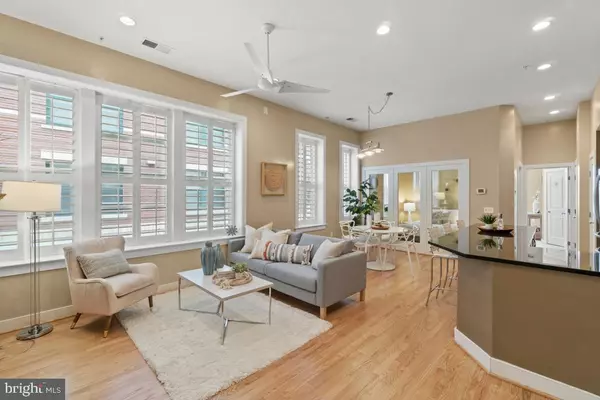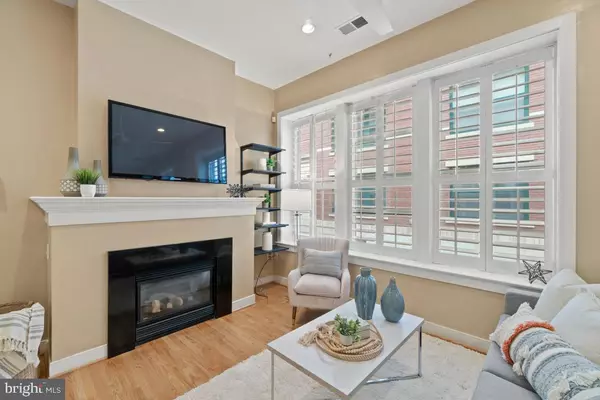$599,900
$599,900
For more information regarding the value of a property, please contact us for a free consultation.
1224 13TH ST NW #102 Washington, DC 20005
2 Beds
2 Baths
848 SqFt
Key Details
Sold Price $599,900
Property Type Condo
Sub Type Condo/Co-op
Listing Status Sold
Purchase Type For Sale
Square Footage 848 sqft
Price per Sqft $707
Subdivision Logan Circle
MLS Listing ID DCDC479950
Sold Date 09/24/20
Style Victorian
Bedrooms 2
Full Baths 2
Condo Fees $350/mo
HOA Y/N N
Abv Grd Liv Area 848
Originating Board BRIGHT
Year Built 1885
Annual Tax Amount $4,252
Tax Year 2019
Property Description
(Pls Note: this is NOT A BSMT NOR GROUND LVL UNIT - see pics.) Own a piece of history in this EXQUISITE, Grand & RARE High Victorian Richardsonian Romanesque bldg in a location described by Walkscore as "WALKER'S, RIDER'S & BIKER'S PARADISE." ----------------------- Stunning, BRIGHT & OPEN condo has it all: a WALL of WINDOWS, Freshly RE-STAINED HARDWOOD Floors, TALL CEILINGS, Glass Doors, Stainless Steel, Granite, HUGE BREAKFAST BAR with AMPLE SEATING & COPIOUS Maple CABINETS. --------------------- Merely steps to Wholefoods, Shops, Cafes, Gym, Restaurants, Theaters, Museums, METRO... ---------------------- 1-year Home Warranty & Wall amounted TV in LR are incl. $500 credit to Buyer if using KVS Title. ------------CHECK OUT THE MATTERPORT ONLINE WALK-THROUGH!------------
Location
State DC
County Washington
Zoning RA-5
Direction East
Rooms
Other Rooms Living Room, Primary Bedroom, Bedroom 2, Kitchen, Bathroom 2, Primary Bathroom
Main Level Bedrooms 2
Interior
Interior Features Built-Ins, Carpet, Ceiling Fan(s), Combination Dining/Living, Floor Plan - Open, Kitchen - Gourmet, Wood Floors
Hot Water Natural Gas
Heating Forced Air
Cooling Central A/C, Ceiling Fan(s)
Flooring Hardwood
Fireplaces Number 1
Fireplaces Type Fireplace - Glass Doors, Gas/Propane, Mantel(s)
Equipment Built-In Microwave, Dishwasher, Disposal, Dryer - Front Loading, Oven/Range - Gas, Refrigerator, Stainless Steel Appliances, Washer - Front Loading, Water Heater
Furnishings No
Fireplace Y
Appliance Built-In Microwave, Dishwasher, Disposal, Dryer - Front Loading, Oven/Range - Gas, Refrigerator, Stainless Steel Appliances, Washer - Front Loading, Water Heater
Heat Source Electric
Laundry Dryer In Unit, Washer In Unit
Exterior
Amenities Available None
Water Access N
View City
Roof Type Unknown
Street Surface Black Top
Accessibility None
Road Frontage City/County, Public
Garage N
Building
Story 1
Sewer Public Sewer
Water Public
Architectural Style Victorian
Level or Stories 1
Additional Building Above Grade, Below Grade
Structure Type Dry Wall,9'+ Ceilings
New Construction N
Schools
School District District Of Columbia Public Schools
Others
HOA Fee Include Insurance,Reserve Funds,Snow Removal,Sewer,Ext Bldg Maint,Trash,Water
Senior Community No
Tax ID 0245//2347
Ownership Condominium
Security Features Main Entrance Lock,Smoke Detector
Acceptable Financing Conventional
Horse Property N
Listing Terms Conventional
Financing Conventional
Special Listing Condition Standard
Read Less
Want to know what your home might be worth? Contact us for a FREE valuation!

Our team is ready to help you sell your home for the highest possible price ASAP

Bought with Michael J Alderfer • Redfin Corp

GET MORE INFORMATION





