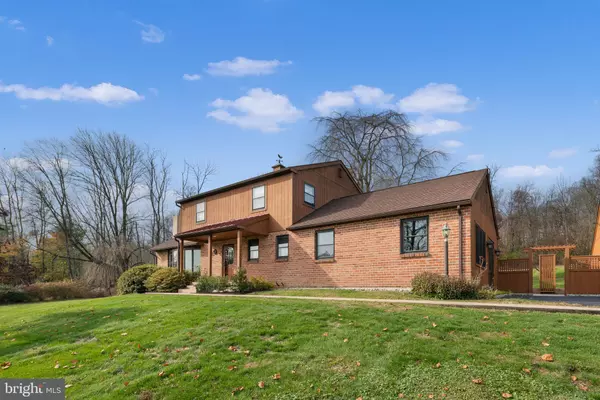$517,605
$549,500
5.8%For more information regarding the value of a property, please contact us for a free consultation.
3897 CURLY HILL RD Doylestown, PA 18902
4 Beds
3 Baths
2,816 SqFt
Key Details
Sold Price $517,605
Property Type Single Family Home
Sub Type Detached
Listing Status Sold
Purchase Type For Sale
Square Footage 2,816 sqft
Price per Sqft $183
MLS Listing ID PABU484044
Sold Date 03/20/20
Style Colonial
Bedrooms 4
Full Baths 2
Half Baths 1
HOA Y/N N
Abv Grd Liv Area 2,816
Originating Board BRIGHT
Year Built 1979
Annual Tax Amount $6,053
Tax Year 2020
Lot Size 2.952 Acres
Acres 2.95
Lot Dimensions 0.00 x 0.00
Property Description
Take in scenic, long-distance views from every window of this gorgeous brick front Colonial situated on almost 3 private acres. Set back from the road and filled with natural light, 3897 Curly Hill Road has so much to offer including acres of preserved farmland behind and across the road. A walkway and front porch lead to the front door, and the foyer opens to the rest of the main level with hardwood floors throughout. The cozy and spacious living room features a fireplace and large windows that overlook the expansive front yard and frame picturesque views that extend for miles. A separate dining room leads to the eat-in kitchen, which boasts a large island with seating and plenty of cabinetry. Sliding glass doors open to the bright sunroom off the kitchen, which is the perfect place to sit with a morning cup of coffee while taking in views of the tree-lined backyard. This spacious room features floor to ceiling windows, skylights, and sliding glass doors opening to the backyard. This main level is complete with a half bath and convenient workshop/flex space off the den area. Upstairs one will find the bright master and master bath, along with three additional spacious bedrooms that have access to a full hall bath. With an incredible front and backyard surrounded by nature in all directions, there is no shortage of open space which offers endless possibilities for outdoor entertaining. Stroll across the stream and along the professionally landscaped path, which is part of the property. Additional amenities include a walk-up lower level, detached 2 car garage, pergola, and recessed lighting. All this in Central Bucks schools and on a beautiful lot!
Location
State PA
County Bucks
Area Plumstead Twp (10134)
Zoning RO
Rooms
Other Rooms Family Room, Sun/Florida Room, Other
Interior
Interior Features Breakfast Area, Combination Kitchen/Living, Dining Area, Family Room Off Kitchen, Kitchen - Eat-In, Kitchen - Island, Primary Bath(s), Skylight(s), Wood Floors
Heating Hot Water
Cooling Central A/C
Fireplaces Number 1
Fireplaces Type Wood
Fireplace Y
Heat Source Oil
Laundry Main Floor
Exterior
Exterior Feature Porch(es)
Parking Features Other
Garage Spaces 2.0
Water Access N
Accessibility None
Porch Porch(es)
Total Parking Spaces 2
Garage Y
Building
Story 2
Sewer On Site Septic
Water Private, Well
Architectural Style Colonial
Level or Stories 2
Additional Building Above Grade, Below Grade
New Construction N
Schools
School District Central Bucks
Others
Senior Community No
Tax ID 34-011-004-001
Ownership Fee Simple
SqFt Source Assessor
Special Listing Condition Standard
Read Less
Want to know what your home might be worth? Contact us for a FREE valuation!

Our team is ready to help you sell your home for the highest possible price ASAP

Bought with Jennifer K DeLawter • Keller Williams Real Estate-Doylestown

GET MORE INFORMATION





