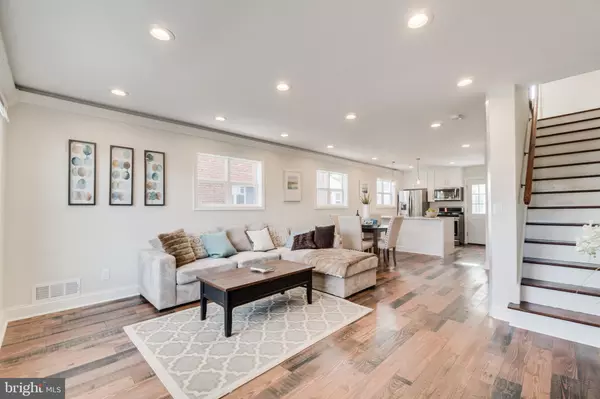$659,000
$649,999
1.4%For more information regarding the value of a property, please contact us for a free consultation.
1239 EMERSON ST NE Washington, DC 20017
3 Beds
3 Baths
1,698 SqFt
Key Details
Sold Price $659,000
Property Type Townhouse
Sub Type End of Row/Townhouse
Listing Status Sold
Purchase Type For Sale
Square Footage 1,698 sqft
Price per Sqft $388
Subdivision Riggs Park
MLS Listing ID DCDC2015240
Sold Date 10/22/21
Style Colonial
Bedrooms 3
Full Baths 2
Half Baths 1
HOA Y/N N
Abv Grd Liv Area 1,208
Originating Board BRIGHT
Year Built 1950
Annual Tax Amount $4,099
Tax Year 2020
Lot Size 2,125 Sqft
Acres 0.05
Property Description
*Offer accepted. Open Cancelled!* Dont miss this rarely-available and fully-renovated 3-bed, 2.5-bath end-unit rowhome in Riggs Park! Enter to the light-filled and openliving room and dining area with wide-plank hardwood floors, custom designer accent wall, and recessed lighting, perfect for entertaining. Chefs kitchen features white cabinetry, stainless steel appliances with gas cooking, quartz countertop with waterfall peninsula, pendant lights and bar height seating. Sunroom addition on rear of home is the ideal space to enjoy a morning coffee while taking in the views of the rear garden! Powder room is conveniently located on main level. Head upstairs to find three spacious bedrooms, wide-plank hardwood flooring, and spa-like full bath with shower/tub combo, floor-to-ceiling tile and custom shower niche. Large lower level with separate exterior entrance is perfectly-situated to serve as an in-law suite, in-home office or potential basement rental unit and boasts stunning herringbone-pattern tile floor throughout the rec room, multipurpose bonus room (with sleek pocket doors), laundry closet, wet bar and full bath. Try out your gardening skills, let your pets play, or host a summer BBQ in the fully-fenced backyard with stone patio and green space. Two-car private off-street parking pad with garage door in rear! Other recent improvements include high-capacity tankless water heater (2018), HVAC (2017), windows (2017) and roof recently sealed (2017). Just steps from Fort Totten metro (yellow/green/red lines), North Michigan Park Rec Center with basketball courts,gym, picnic area and playground, and countless restaurants and shops nearby!
Location
State DC
County Washington
Zoning R-2
Rooms
Basement Fully Finished, Outside Entrance, Walkout Stairs
Interior
Interior Features Combination Dining/Living, Breakfast Area, Ceiling Fan(s), Family Room Off Kitchen, Floor Plan - Open, Kitchen - Gourmet, Recessed Lighting, Upgraded Countertops, Wet/Dry Bar, Wood Floors, Kitchen - Island, Crown Moldings
Hot Water Electric
Heating Central
Cooling Central A/C
Flooring Wood
Equipment Built-In Microwave, Dishwasher, Disposal, Dryer, Oven/Range - Gas, Refrigerator, Stainless Steel Appliances, Washer, Water Heater - High-Efficiency
Window Features Double Pane,ENERGY STAR Qualified,Vinyl Clad
Appliance Built-In Microwave, Dishwasher, Disposal, Dryer, Oven/Range - Gas, Refrigerator, Stainless Steel Appliances, Washer, Water Heater - High-Efficiency
Heat Source Natural Gas
Exterior
Exterior Feature Patio(s)
Garage Spaces 2.0
Water Access N
Accessibility None
Porch Patio(s)
Total Parking Spaces 2
Garage N
Building
Story 3
Foundation Slab
Sewer Public Sewer
Water Public
Architectural Style Colonial
Level or Stories 3
Additional Building Above Grade, Below Grade
New Construction N
Schools
School District District Of Columbia Public Schools
Others
Senior Community No
Tax ID 3982//0070
Ownership Fee Simple
SqFt Source Assessor
Special Listing Condition Standard
Read Less
Want to know what your home might be worth? Contact us for a FREE valuation!

Our team is ready to help you sell your home for the highest possible price ASAP

Bought with Leslie B White • Redfin Corp
GET MORE INFORMATION





