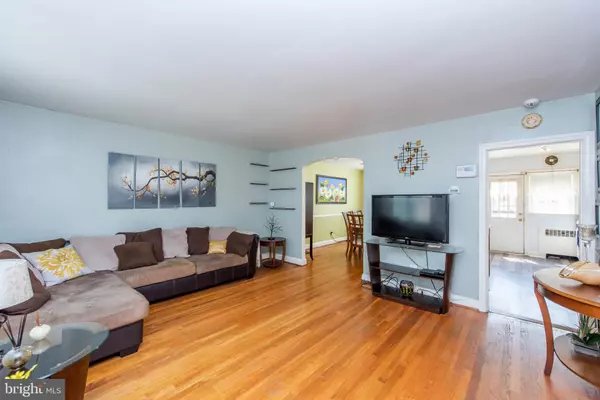$142,000
$149,900
5.3%For more information regarding the value of a property, please contact us for a free consultation.
3822 REXMERE RD Baltimore, MD 21218
3 Beds
2 Baths
1,500 SqFt
Key Details
Sold Price $142,000
Property Type Townhouse
Sub Type Interior Row/Townhouse
Listing Status Sold
Purchase Type For Sale
Square Footage 1,500 sqft
Price per Sqft $94
Subdivision Ednor Gardens Historic District
MLS Listing ID MDBA515600
Sold Date 09/11/20
Style Colonial
Bedrooms 3
Full Baths 1
Half Baths 1
HOA Y/N N
Abv Grd Liv Area 1,200
Originating Board BRIGHT
Year Built 1947
Annual Tax Amount $3,046
Tax Year 2019
Property Description
An iconic front porch entry ushers you into this all brick 3 bedroom and 1.5 bath townhome in desirable Ednor Gardens. Gleaming hardwoods greet you at the door of this home featuring a sun-filled living room with an arched doorway to a spacious dining room with chair rail trim and a lighted ceiling fan, and an upgraded kitchen. The stylish remodeled kitchen features LVP flooring, white Shaker and glass frontcabinetry, stainless steel appliances, white subway tile backsplash, and a backdoor to the patio and fenced yard. The finished lower level offers a rec room, extra storage, and a walk-up to the yard. Close to shopping, commuter routes, Johns Hopkins and Loyola Universities, convenient to downtown Baltimore, including fine dining, nightlife, parks, and entertainment.
Location
State MD
County Baltimore City
Zoning R-6
Rooms
Other Rooms Living Room, Dining Room, Primary Bedroom, Bedroom 2, Bedroom 3, Kitchen, Basement
Basement Connecting Stairway, Daylight, Partial, Full, Heated, Improved, Interior Access, Outside Entrance, Partially Finished, Rear Entrance, Walkout Stairs, Windows
Interior
Interior Features Attic, Ceiling Fan(s), Floor Plan - Open, Floor Plan - Traditional, Kitchen - Table Space, Wood Floors
Hot Water Electric
Heating Hot Water, Radiant, Radiator
Cooling Ceiling Fan(s)
Flooring Concrete, Hardwood, Laminated
Equipment Oven - Single, Refrigerator, Stove, Water Heater
Window Features Double Pane,Insulated,Screens,Vinyl Clad
Appliance Oven - Single, Refrigerator, Stove, Water Heater
Heat Source Oil
Laundry Basement
Exterior
Fence Board, Panel, Rear, Wood
Utilities Available Natural Gas Available
Water Access N
View Street
Roof Type Unknown
Accessibility None
Garage N
Building
Lot Description Sloping
Story 3
Sewer Public Sewer
Water Public
Architectural Style Colonial
Level or Stories 3
Additional Building Above Grade, Below Grade
Structure Type Dry Wall,Paneled Walls
New Construction N
Schools
Elementary Schools Waverly Elementary-Middle School
Middle Schools Waverly
High Schools Call School Board
School District Baltimore City Public Schools
Others
Senior Community No
Tax ID 0309223972K012
Ownership Fee Simple
SqFt Source Estimated
Security Features Electric Alarm,Main Entrance Lock,Monitored,Security System
Acceptable Financing Cash, Conventional, FHA 203(b), FHA 203(k), FHA, Negotiable, Private, VA
Listing Terms Cash, Conventional, FHA 203(b), FHA 203(k), FHA, Negotiable, Private, VA
Financing Cash,Conventional,FHA 203(b),FHA 203(k),FHA,Negotiable,Private,VA
Special Listing Condition Standard
Read Less
Want to know what your home might be worth? Contact us for a FREE valuation!

Our team is ready to help you sell your home for the highest possible price ASAP

Bought with Harold A Kelly • ExecuHome Realty

GET MORE INFORMATION





