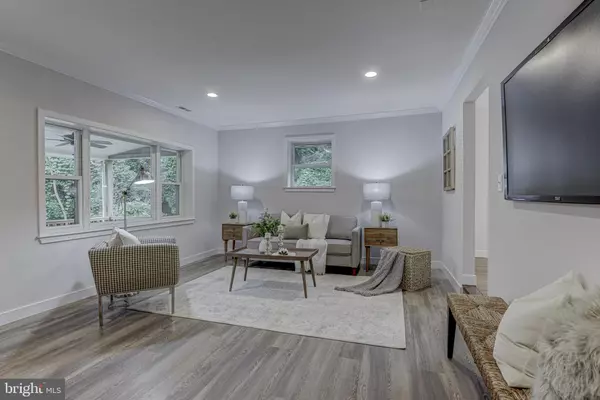$320,000
$320,000
For more information regarding the value of a property, please contact us for a free consultation.
731 HOLLEN RD Baltimore, MD 21212
4 Beds
2 Baths
2,296 SqFt
Key Details
Sold Price $320,000
Property Type Single Family Home
Sub Type Detached
Listing Status Sold
Purchase Type For Sale
Square Footage 2,296 sqft
Price per Sqft $139
Subdivision Lake Walker
MLS Listing ID MDBA524268
Sold Date 11/13/20
Style Ranch/Rambler
Bedrooms 4
Full Baths 2
HOA Y/N N
Abv Grd Liv Area 1,296
Originating Board BRIGHT
Year Built 1964
Annual Tax Amount $5,652
Tax Year 2019
Lot Size 6,747 Sqft
Acres 0.15
Property Description
Beautiful Lake Walker renovation! The freshly landscaped exterior with 3+ car driveway opens to a huge covered porch with new lighting and 2 fans for enjoying the peaceful sights and sounds of the neighborhood. Enter into a spacious living room including new recessed lights and wood burning fireplace with a beautiful brick wall/mantle. Toward the kitchen you will find a dining room with 2 storage closets (coats and misc.), a new hanging fixture, and refinished original hardwoods in the dining room, main level hall, and all 3 first level bedrooms. There is a slider accessible from the DR that leads to yet another outdoor deck and allows for extra natural light. The brand new kitchen includes stainless steel appliance package, quartz countertops, white shaker cabinets with soft-close hardware, and a separate pantry! The rear of the home contains the 3 renovated bedrooms, each with ceiling fan and ample closet, as well as the newly renovated first level bathroom. The bathroom includes soaking tub with custom tile surround to ceiling, his and hers separate vanities, and beautiful new hardware. The newly finished basement includes a new family room/flex space, a 4th potential bedroom, and a newly renovated full bath with standing shower. The basement has includes luxury vinyl plank flooring, brand new hot water heater, all new plumbing and gas service, back flow preventer, and washer/dryer in the util room. New 200-amp service installed with an entire home re-wire, new paint throughout, new siding, new plumbing, new R-49 ceiling insulation, and much more with all required permits. Don't miss it!
Location
State MD
County Baltimore City
Zoning R-3
Direction Northwest
Rooms
Other Rooms Living Room, Dining Room, Bedroom 2, Bedroom 3, Bedroom 4, Kitchen, Family Room, Bedroom 1, Utility Room, Bathroom 1, Bathroom 2
Basement Connecting Stairway, Full, Improved, Heated, Sump Pump
Main Level Bedrooms 3
Interior
Interior Features Attic, Ceiling Fan(s), Dining Area, Entry Level Bedroom, Kitchen - Gourmet, Recessed Lighting, Upgraded Countertops, Bathroom - Tub Shower, Wood Floors
Hot Water Electric
Heating Forced Air
Cooling Central A/C
Flooring Hardwood, Vinyl, Carpet
Fireplaces Number 1
Fireplaces Type Brick, Mantel(s), Wood
Equipment Built-In Microwave, Dishwasher, Disposal, Dryer, Oven/Range - Gas, Refrigerator, Stainless Steel Appliances, Washer, Water Heater
Fireplace Y
Window Features Double Hung,Vinyl Clad
Appliance Built-In Microwave, Dishwasher, Disposal, Dryer, Oven/Range - Gas, Refrigerator, Stainless Steel Appliances, Washer, Water Heater
Heat Source Natural Gas
Laundry Basement, Lower Floor, Has Laundry
Exterior
Garage Spaces 3.0
Water Access N
Accessibility None
Total Parking Spaces 3
Garage N
Building
Lot Description Landscaping, Rear Yard, Front Yard
Story 2
Sewer Public Sewer
Water Public
Architectural Style Ranch/Rambler
Level or Stories 2
Additional Building Above Grade, Below Grade
New Construction N
Schools
School District Baltimore City Public Schools
Others
Senior Community No
Tax ID 0327555126 018
Ownership Fee Simple
SqFt Source Assessor
Special Listing Condition Standard
Read Less
Want to know what your home might be worth? Contact us for a FREE valuation!

Our team is ready to help you sell your home for the highest possible price ASAP

Bought with Marc Cashin • Cummings & Co. Realtors

GET MORE INFORMATION





