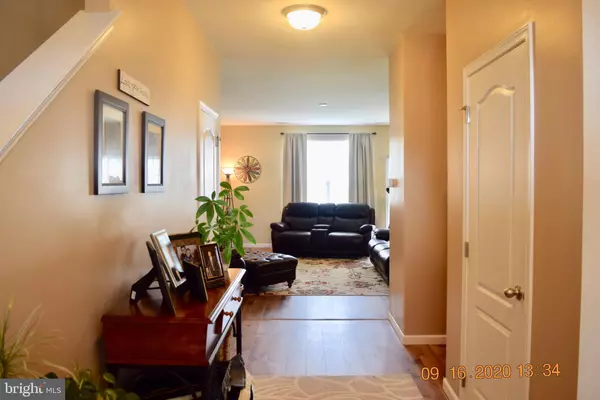$300,000
$307,500
2.4%For more information regarding the value of a property, please contact us for a free consultation.
431 AFTON DR Middletown, DE 19709
3 Beds
3 Baths
1,875 SqFt
Key Details
Sold Price $300,000
Property Type Townhouse
Sub Type Interior Row/Townhouse
Listing Status Sold
Purchase Type For Sale
Square Footage 1,875 sqft
Price per Sqft $160
Subdivision Canal View
MLS Listing ID DENC509330
Sold Date 12/15/20
Style Colonial
Bedrooms 3
Full Baths 2
Half Baths 1
HOA Fees $33/qua
HOA Y/N Y
Abv Grd Liv Area 1,875
Originating Board BRIGHT
Year Built 2012
Annual Tax Amount $2,419
Tax Year 2020
Lot Size 3,049 Sqft
Acres 0.07
Lot Dimensions 0.00 x 0.00
Property Description
Gorgeous, Immaculate, 3 bedroom 2.5 bath townhome with one car garage! As you enter this tastefully decorated, neutral townhome you will notice the Hardwood Pergo flooring on the first floor. along with an open concept floor plan. Entering the designer, custom, kitchen with Granite is a Chef's dream come true with ample counter space, upgraded Maple cabinetry and a bright space to entertain. Upstairs you will find three spacious bedrooms 2 having walk in closets and spacious bathrooms. Also, upstairs you will see a creative, office area and upstairs laundry area. Moving to the unfinished area of the home you will find a walk out area to the open area back yard, which is fenced in with vinyl fencing (2015). A great space for entertaining. This area in the unfinished basement is plumbed in for a future bath offering the ability to design a finished basement/media area designed just for you. The HOA fees are only $99.00 per Quarter and includes Lawn Service! This is a show stopper! Show and Sell! This one will not last!
Location
State DE
County New Castle
Area South Of The Canal (30907)
Zoning S
Rooms
Other Rooms Living Room, Primary Bedroom, Kitchen, Breakfast Room, Loft, Bathroom 2, Bathroom 3, Primary Bathroom, Half Bath
Basement Full
Interior
Hot Water Electric
Heating Forced Air
Cooling Central A/C
Heat Source Natural Gas
Exterior
Parking Features Garage Door Opener, Inside Access
Garage Spaces 1.0
Water Access N
Roof Type Shingle
Accessibility None
Attached Garage 1
Total Parking Spaces 1
Garage Y
Building
Story 3
Sewer Public Sewer
Water Public
Architectural Style Colonial
Level or Stories 3
Additional Building Above Grade, Below Grade
Structure Type Dry Wall
New Construction N
Schools
School District Colonial
Others
Senior Community No
Tax ID 12-041.20-088
Ownership Fee Simple
SqFt Source Assessor
Acceptable Financing Cash, FHA, Conventional
Listing Terms Cash, FHA, Conventional
Financing Cash,FHA,Conventional
Special Listing Condition Standard
Read Less
Want to know what your home might be worth? Contact us for a FREE valuation!

Our team is ready to help you sell your home for the highest possible price ASAP

Bought with Lisa R Magobet • Empower Real Estate, LLC

GET MORE INFORMATION





