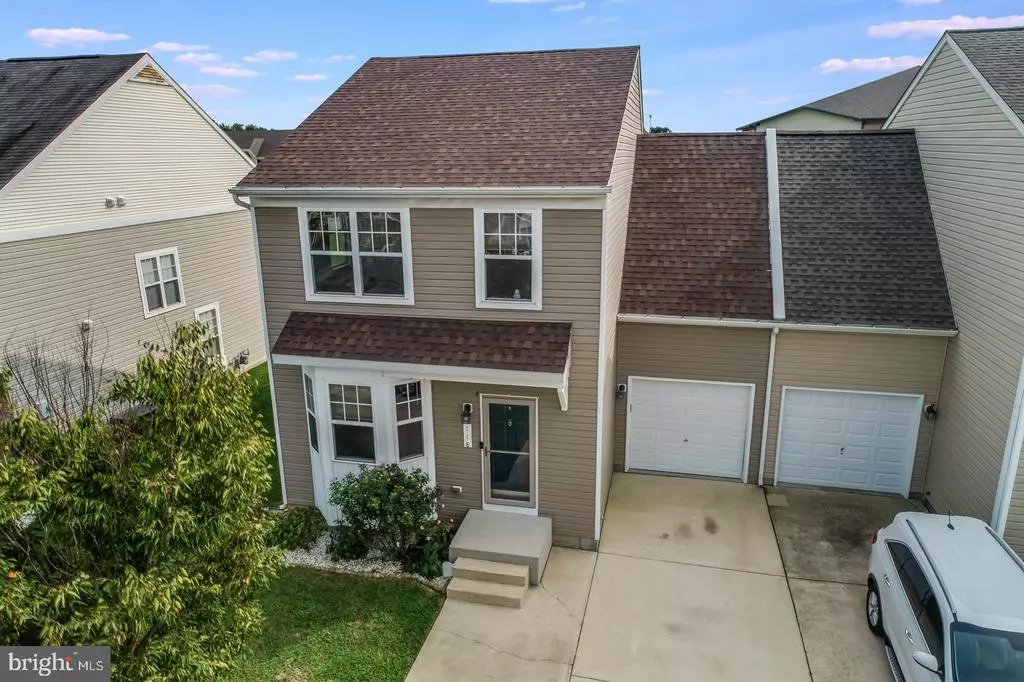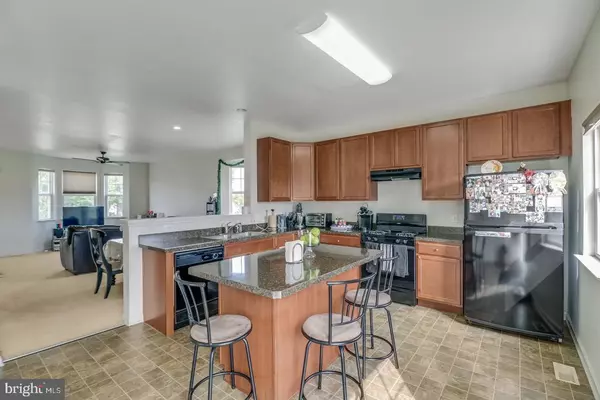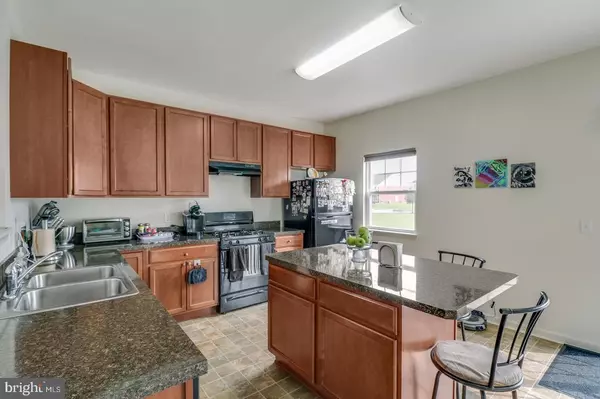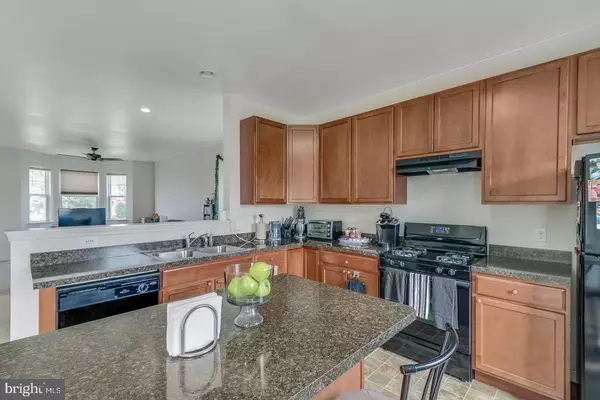$210,000
$235,000
10.6%For more information regarding the value of a property, please contact us for a free consultation.
118 LADY BUG DR Dover, DE 19901
3 Beds
3 Baths
1,512 SqFt
Key Details
Sold Price $210,000
Property Type Single Family Home
Sub Type Twin/Semi-Detached
Listing Status Sold
Purchase Type For Sale
Square Footage 1,512 sqft
Price per Sqft $138
Subdivision Clearview Meadow
MLS Listing ID DEKT241998
Sold Date 12/31/20
Style Traditional
Bedrooms 3
Full Baths 2
Half Baths 1
HOA Fees $41/mo
HOA Y/N Y
Abv Grd Liv Area 1,512
Originating Board BRIGHT
Year Built 2010
Annual Tax Amount $1,666
Tax Year 2020
Lot Size 4,905 Sqft
Acres 0.11
Lot Dimensions 42.00 x 116.79
Property Description
Welcome Home! This beautiful 2 story twin home is available and ready for new owners! From the spacious kitchen to the large living room this home is sure to impress! It features 3 spacious bedrooms and 2.5 baths. The Main bedroom includes double doors leading to a full luxurious 4 piece bath with a double bowl vanity. This home is well maintained with many recent improvements including a refinished rear deck! This home is also one of the very few Duplex homes in this community that features a full basement perfect for your rec room or home theater project. Fence in your yard with ease as this property is bordered by other properties that have allowed it to share a partial privacy fence. This home is within walking distance to the playground, walking trails and community pool. As well as easy access to RT1, Dover Shopping, DAFB, and Medical Facilities. Call today to schedule a tour!
Location
State DE
County Kent
Area Capital (30802)
Zoning RM1
Rooms
Other Rooms Living Room, Bedroom 2, Bedroom 3, Kitchen, Bedroom 1
Basement Full
Interior
Interior Features Carpet, Ceiling Fan(s), Combination Kitchen/Living, Floor Plan - Open, Pantry
Hot Water Electric
Heating Forced Air
Cooling Central A/C
Flooring Carpet, Vinyl
Equipment Dryer - Electric, Dishwasher, Disposal, Oven/Range - Electric, Washer, Refrigerator
Fireplace N
Appliance Dryer - Electric, Dishwasher, Disposal, Oven/Range - Electric, Washer, Refrigerator
Heat Source Natural Gas
Laundry Basement
Exterior
Parking Features Garage - Front Entry
Garage Spaces 3.0
Fence Privacy
Water Access N
Roof Type Architectural Shingle
Accessibility None
Attached Garage 1
Total Parking Spaces 3
Garage Y
Building
Story 2
Sewer Public Sewer
Water Public
Architectural Style Traditional
Level or Stories 2
Additional Building Above Grade, Below Grade
New Construction N
Schools
School District Capital
Others
Senior Community No
Tax ID ED-05-07707-07-0100-000
Ownership Fee Simple
SqFt Source Assessor
Acceptable Financing Cash, Conventional, FHA, VA
Listing Terms Cash, Conventional, FHA, VA
Financing Cash,Conventional,FHA,VA
Special Listing Condition Standard
Read Less
Want to know what your home might be worth? Contact us for a FREE valuation!

Our team is ready to help you sell your home for the highest possible price ASAP

Bought with Larry Wirick II • Century 21 Gold Key-Dover
GET MORE INFORMATION





