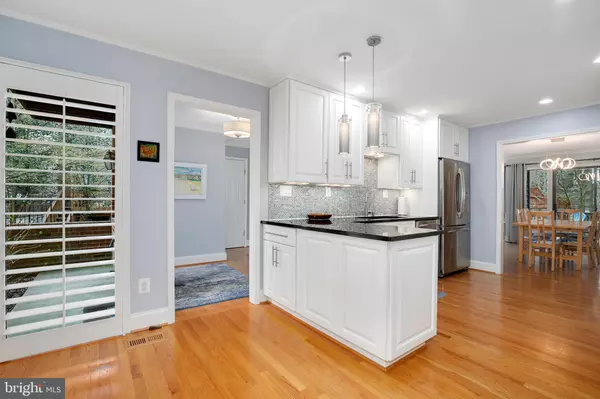$950,000
$899,900
5.6%For more information regarding the value of a property, please contact us for a free consultation.
10800 WHITERIM DR Potomac, MD 20854
3 Beds
5 Baths
2,706 SqFt
Key Details
Sold Price $950,000
Property Type Townhouse
Sub Type End of Row/Townhouse
Listing Status Sold
Purchase Type For Sale
Square Footage 2,706 sqft
Price per Sqft $351
Subdivision Fawsett Farms Manor
MLS Listing ID MDMC2043688
Sold Date 05/16/22
Style Contemporary
Bedrooms 3
Full Baths 4
Half Baths 1
HOA Fees $102/qua
HOA Y/N Y
Abv Grd Liv Area 2,059
Originating Board BRIGHT
Year Built 1985
Annual Tax Amount $8,738
Tax Year 2022
Lot Size 3,676 Sqft
Acres 0.08
Property Description
Welcome to 10800 Whiterim Dr. in sought after Woodrock subdivision! This spacious, Contemporary-
style End-unit Garage Townhouse features 3 levels with 3 Bedrooms and 4 and a half baths. Recently
renovated, the many upgrades include fresh paint throughout the inside of the house (2021), brand new
carpeting downstairs (2021), Ring Security System (2021), air conditioning unit (2021), furnace (2021),
water heater (2017), kitchen renovation (2017), leaf guards on gutters (2017) as well as master
bathroom renovation (2017). Wonderfully located across from C&O Canal National Historical Park, the
community is surrounded by woods and is very private. The townhouse offers a bright and open floor
plan. The vaulted ceilings, floor-to-ceiling windows, and skylights bring in an abundance of natural
light. The welcoming foyer opens into the main level which boasts an open staircase, a formal dining
room and living room with fireplace, great for everyday living and entertaining. The gourmet chefs
kitchen is beautifully updated with white cabinets, granite countertops, decorative backsplash, stainless
steel appliances, and an extra wall of cabinetry for maximum storage. From the dining room, sliding
glass doors lead to an oversized deck backing to the woods and perfect for rest and relaxation or
entertaining. In the upper level you will find an amazing owners suite with sitting area, vaulted
ceilings, large windows and your own private balcony. The suite is complete with his and her
bathrooms, one with a soaking tub and the other with a shower. Both baths have 2 closets leading into
them for ample closet space and storage. Two generous-sized bedrooms with vaulted ceilings, a linen
closet and a full bath complete the upper level. The walkout lower level has a spacious recreation room
with fireplace, an extra room currently used as a bedroom with ample closet space (created in 2017), a
full bath with shower, and laundry room. Sliding glass doors lead to a flagstone patio and a serene park-like setting. The townhouse offers a one- car garage with ample parking for guests right next to the
home. Located in the Whitman School district, you are minutes to the C&O Canal, Great Falls Park,
Potomac Village, and with easy access to 495, downtown DC, Bethesda, and Northern VA. Lock your
interest rates now!
Location
State MD
County Montgomery
Zoning PD2
Rooms
Basement Fully Finished, Rear Entrance
Interior
Interior Features Ceiling Fan(s), Kitchen - Gourmet, Skylight(s), Soaking Tub, Carpet, Primary Bath(s), Wood Floors
Hot Water Natural Gas
Heating Forced Air
Cooling Central A/C
Fireplaces Number 2
Equipment Cooktop, Oven - Wall, Refrigerator, Washer, Dryer, Built-In Microwave, Dishwasher, Disposal, Exhaust Fan, Stainless Steel Appliances
Fireplace Y
Appliance Cooktop, Oven - Wall, Refrigerator, Washer, Dryer, Built-In Microwave, Dishwasher, Disposal, Exhaust Fan, Stainless Steel Appliances
Heat Source Natural Gas
Exterior
Parking Features Garage Door Opener
Garage Spaces 1.0
Water Access N
Accessibility None
Attached Garage 1
Total Parking Spaces 1
Garage Y
Building
Story 3
Foundation Other
Sewer Public Sewer
Water Public
Architectural Style Contemporary
Level or Stories 3
Additional Building Above Grade, Below Grade
New Construction N
Schools
School District Montgomery County Public Schools
Others
Senior Community No
Tax ID 161002261287
Ownership Fee Simple
SqFt Source Assessor
Special Listing Condition Standard
Read Less
Want to know what your home might be worth? Contact us for a FREE valuation!

Our team is ready to help you sell your home for the highest possible price ASAP

Bought with Erich W Cabe • Compass

GET MORE INFORMATION





