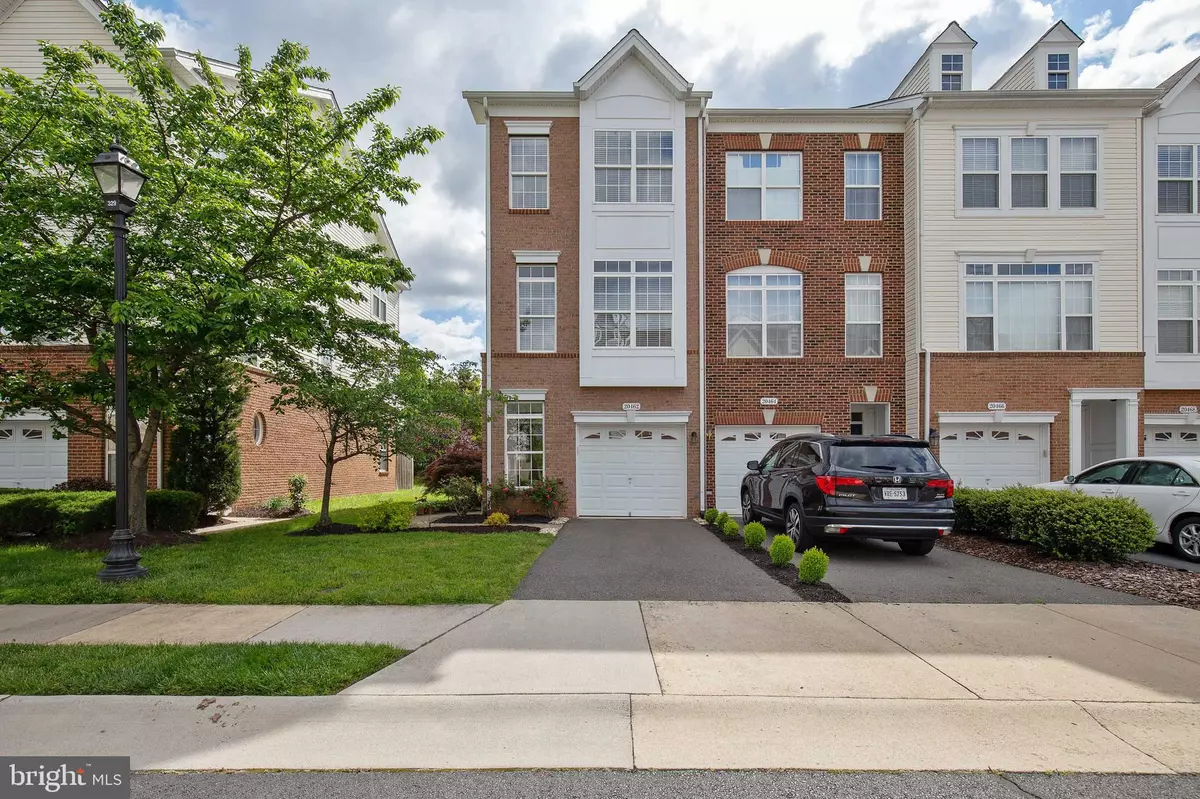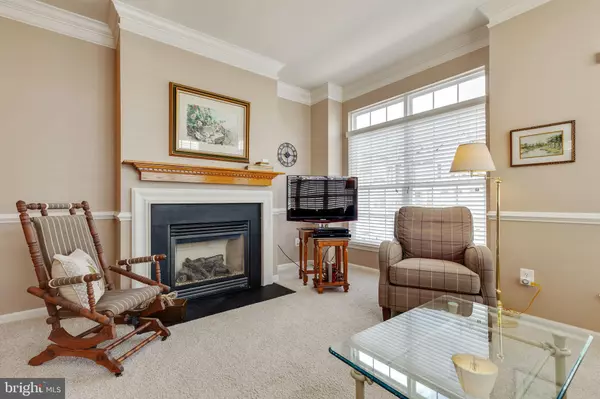$405,000
$399,900
1.3%For more information regarding the value of a property, please contact us for a free consultation.
20462 ALICENT TER Ashburn, VA 20147
2 Beds
4 Baths
1,734 SqFt
Key Details
Sold Price $405,000
Property Type Townhouse
Sub Type End of Row/Townhouse
Listing Status Sold
Purchase Type For Sale
Square Footage 1,734 sqft
Price per Sqft $233
Subdivision Belmont Land Bay
MLS Listing ID VALO410666
Sold Date 06/25/20
Style Other
Bedrooms 2
Full Baths 3
Half Baths 1
HOA Fees $198/mo
HOA Y/N Y
Abv Grd Liv Area 1,734
Originating Board BRIGHT
Year Built 2007
Annual Tax Amount $3,600
Tax Year 2020
Lot Size 2,614 Sqft
Acres 0.06
Property Description
CONTRACT FELL OUT! Model condition and beautifully maintained! Light filled end townhome w/ view of common ground and trees! Newer carpet! Fresh paint! Hardwood floors in wonderful gourmet kitchen with center island, granite counter tops and tiled backsplash! Master bedroom custom organizer, walk-in closet ! Master bath w/new lighting & quartz vanity top! Lower level has separate laundry room , rec room & full bath! Don't miss this one. COV 19 SUPPLIES AT PROPERTY! PLEASE USE THEM, IF YOU DO NOT HAVE YOUR OWN. LIMIT NUMBER OF PEOPLE IN HOME AND USE PRECAUTION. ***one time capitol fee is $2500 from buyer at settlement) . Social membership for Belmont Country club is the additional $110 per month
Location
State VA
County Loudoun
Zoning 19
Interior
Interior Features Carpet, Combination Dining/Living, Floor Plan - Open, Kitchen - Eat-In, Kitchen - Gourmet, Kitchen - Table Space, Primary Bath(s), Soaking Tub, Walk-in Closet(s)
Heating Forced Air
Cooling Central A/C
Flooring Carpet, Hardwood
Fireplaces Number 1
Fireplaces Type Mantel(s)
Equipment Built-In Microwave, Dishwasher, Disposal, Dryer, Exhaust Fan, Icemaker, Microwave, Oven/Range - Gas, Refrigerator, Washer
Fireplace Y
Appliance Built-In Microwave, Dishwasher, Disposal, Dryer, Exhaust Fan, Icemaker, Microwave, Oven/Range - Gas, Refrigerator, Washer
Heat Source Natural Gas
Laundry Main Floor
Exterior
Exterior Feature Deck(s)
Parking Features Garage Door Opener
Garage Spaces 1.0
Utilities Available Cable TV
Amenities Available Club House, Community Center, Jog/Walk Path, Swimming Pool, Tennis Courts, Tot Lots/Playground, Cable, Recreational Center
Water Access N
View Garden/Lawn, Trees/Woods
Roof Type Asphalt
Accessibility None
Porch Deck(s)
Attached Garage 1
Total Parking Spaces 1
Garage Y
Building
Lot Description Backs to Trees, Level, No Thru Street
Story 3
Sewer Public Sewer
Water Public
Architectural Style Other
Level or Stories 3
Additional Building Above Grade, Below Grade
Structure Type 9'+ Ceilings
New Construction N
Schools
School District Loudoun County Public Schools
Others
Pets Allowed Y
HOA Fee Include Management,Pool(s),Recreation Facility,Snow Removal,Trash,Cable TV,High Speed Internet
Senior Community No
Tax ID 085456576000
Ownership Fee Simple
SqFt Source Assessor
Acceptable Financing FHA, Conventional, VA
Horse Property N
Listing Terms FHA, Conventional, VA
Financing FHA,Conventional,VA
Special Listing Condition Standard
Pets Allowed Dogs OK, Cats OK
Read Less
Want to know what your home might be worth? Contact us for a FREE valuation!

Our team is ready to help you sell your home for the highest possible price ASAP

Bought with Rajiv Vashist • Keller Williams Realty
GET MORE INFORMATION





