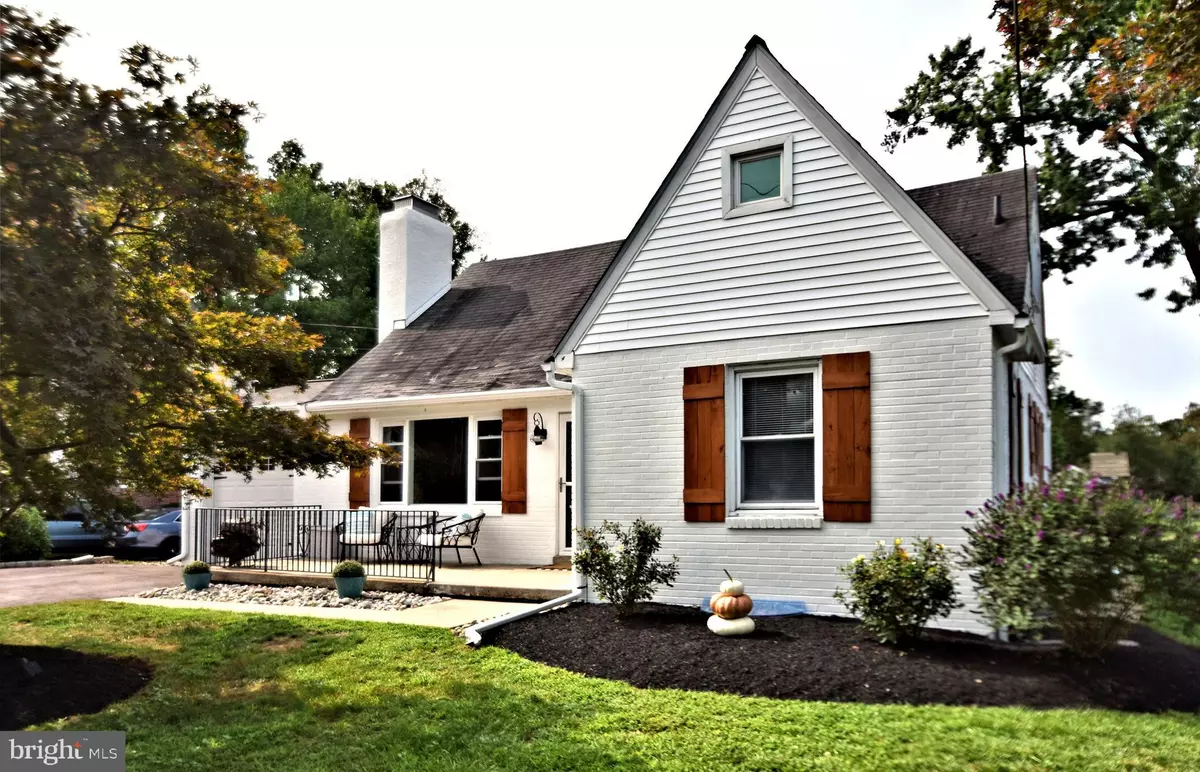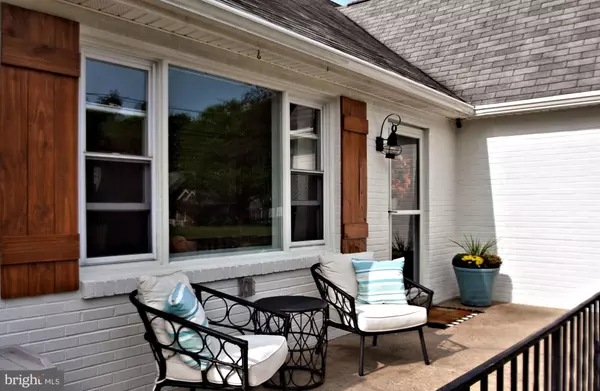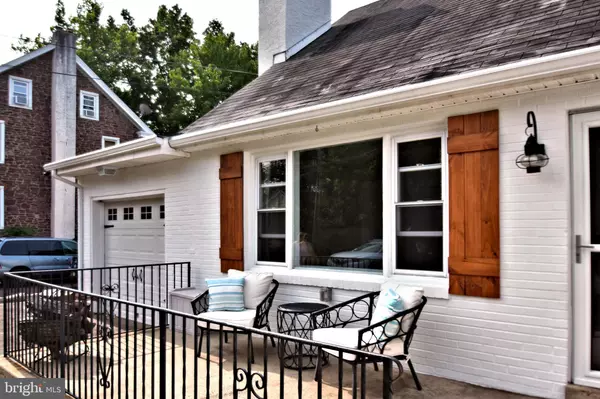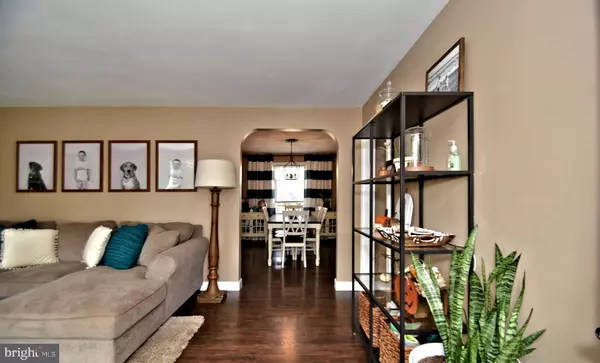$355,000
$355,000
For more information regarding the value of a property, please contact us for a free consultation.
414 WHITES RD Lansdale, PA 19446
4 Beds
2 Baths
1,766 SqFt
Key Details
Sold Price $355,000
Property Type Single Family Home
Sub Type Detached
Listing Status Sold
Purchase Type For Sale
Square Footage 1,766 sqft
Price per Sqft $201
Subdivision None Available
MLS Listing ID PAMC663838
Sold Date 11/16/20
Style Cape Cod
Bedrooms 4
Full Baths 2
HOA Y/N N
Abv Grd Liv Area 1,766
Originating Board BRIGHT
Year Built 1951
Annual Tax Amount $4,218
Tax Year 2020
Lot Size 0.358 Acres
Acres 0.36
Lot Dimensions 82.00 x 0.00
Property Description
Showings begin at the open house this Saturday, 9/19 from 1-3pm. Come see this beautifully maintained cape cod in Upper Gwynedd Twp and North Penn SD! This 4 bedroom, 2 bathroom home is spacious with 2 first floor bedrooms and a full first floor bathroom, a full unfinished basement with bilco doors for easy access. The large backyard is fenced in and perfect for entertaining with a private patio area. The current homeowners have cared for this home and have made several upgrades during their ownership which include: Upgraded electric panel (200 amp) and service in March 2015, Exterior paint in June 2020, new stucco on chimney in July 2020, new siding in July 2020, new custom board and batten shutters in July 2020, upstairs bathroom remodeled in May 2019, upstairs bedrooms were remodeled and exterior wall insulation added in May 2018, central air/heat installed, water heater replaced in Jan 2018, sump pump replaced in July 2020, a whole house water filter and softener in 2016, new flooring 2015, new gutters and spouts in June 2019 and updated the kitchen in Aug 2020.
Location
State PA
County Montgomery
Area Upper Gwynedd Twp (10656)
Zoning R2
Rooms
Basement Full
Main Level Bedrooms 4
Interior
Hot Water Electric
Heating Heat Pump - Oil BackUp
Cooling Central A/C
Fireplaces Number 1
Fireplaces Type Wood
Fireplace Y
Heat Source Oil
Laundry Basement
Exterior
Exterior Feature Patio(s), Porch(es)
Parking Features Garage - Front Entry
Garage Spaces 5.0
Water Access N
Accessibility None
Porch Patio(s), Porch(es)
Attached Garage 1
Total Parking Spaces 5
Garage Y
Building
Story 1.5
Sewer Public Sewer
Water Public
Architectural Style Cape Cod
Level or Stories 1.5
Additional Building Above Grade, Below Grade
New Construction N
Schools
Elementary Schools York Ave
High Schools North Penn Senior
School District North Penn
Others
Senior Community No
Tax ID 56-00-09913-003
Ownership Fee Simple
SqFt Source Assessor
Special Listing Condition Standard
Read Less
Want to know what your home might be worth? Contact us for a FREE valuation!

Our team is ready to help you sell your home for the highest possible price ASAP

Bought with Christopher J Edwards • Keller Williams Real Estate -Exton

GET MORE INFORMATION





