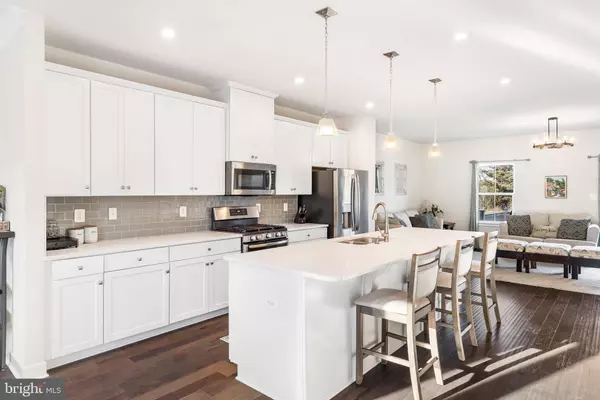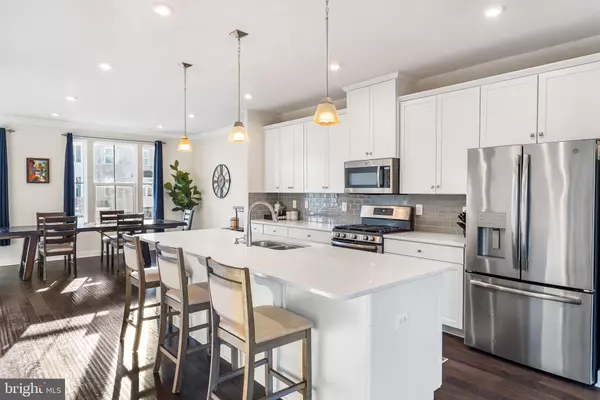$378,000
$375,000
0.8%For more information regarding the value of a property, please contact us for a free consultation.
131 BURKWOOD TER Lake Frederick, VA 22630
3 Beds
4 Baths
2,332 SqFt
Key Details
Sold Price $378,000
Property Type Townhouse
Sub Type Interior Row/Townhouse
Listing Status Sold
Purchase Type For Sale
Square Footage 2,332 sqft
Price per Sqft $162
Subdivision Lake Frederick
MLS Listing ID VAFV2004002
Sold Date 02/07/22
Style Contemporary
Bedrooms 3
Full Baths 3
Half Baths 1
HOA Fees $160/mo
HOA Y/N Y
Abv Grd Liv Area 1,848
Originating Board BRIGHT
Year Built 2019
Annual Tax Amount $1,947
Tax Year 2021
Lot Size 1,980 Sqft
Acres 0.05
Property Description
Check out the virtual tour! You dont want to miss out on this like new luxury three story townhouse in the much desired neighborhood of Lake Frederick. Upgrades from top to bottom! Youll be wowed in the kitchen with its oversized island with bar seating, quartz countertops, stainless steel appliances including a gas range, and tile backsplash. The open concept main floor features engineered hardwood floors, large dining area big enough for that farmhouse table youve always wanted and a living room with sliding glass door that leads out to a trex deck with views of the neighboring farmland. Make your way upstairs to the owners suite with tray ceilings, walk in closet and en suite bathroom with soaker tub and glass enclosed tile shower. Down the hallway youll find 2 more bedrooms and the conveniently located laundry room. Youll be impressed on the lower level with its wood grain tile flooring, family room with stone accent wall, full bathroom, and walkout to your fenced in private backyard with concrete pad and paver walkway. Use the 2 car garage to suit your needs, it feels like additional finished space with its painted walls and sealed floor. Enjoy living in a gated lake community that includes a 115 acre lake, play ground, tennis and pickleball courts, dog park, paved walk, jog, bike path and the local favorite restaurant Region's 117. Youll also have access to some events and classes held on the upper level of the Shenandoah Lodge. Neighborhood clubhouse and pool are being built with anticipated delivery in 2023. Just minutes to golf courses, restaurants, shoppings, and commuter routes Rt 522 and I-66. Schedule your showing today.
Location
State VA
County Frederick
Zoning R5
Interior
Hot Water Natural Gas
Heating Forced Air
Cooling Central A/C
Equipment Built-In Microwave, Dishwasher, Disposal, Oven/Range - Gas, Stainless Steel Appliances, Refrigerator
Appliance Built-In Microwave, Dishwasher, Disposal, Oven/Range - Gas, Stainless Steel Appliances, Refrigerator
Heat Source Natural Gas
Laundry Upper Floor
Exterior
Parking Features Garage - Front Entry
Garage Spaces 2.0
Amenities Available Boat Dock/Slip, Common Grounds, Jog/Walk Path, Lake, Tennis Courts, Tot Lots/Playground
Water Access N
Accessibility None
Attached Garage 2
Total Parking Spaces 2
Garage Y
Building
Story 3
Foundation Slab
Sewer Public Sewer
Water Public
Architectural Style Contemporary
Level or Stories 3
Additional Building Above Grade, Below Grade
New Construction N
Schools
Elementary Schools Armel
Middle Schools Robert E. Aylor
High Schools Sherando
School District Frederick County Public Schools
Others
HOA Fee Include Road Maintenance,Security Gate,Snow Removal,Trash
Senior Community No
Tax ID 87B 3 2 4
Ownership Fee Simple
SqFt Source Estimated
Special Listing Condition Standard
Read Less
Want to know what your home might be worth? Contact us for a FREE valuation!

Our team is ready to help you sell your home for the highest possible price ASAP

Bought with Denise Lesley Fuller • Coldwell Banker Realty
GET MORE INFORMATION




