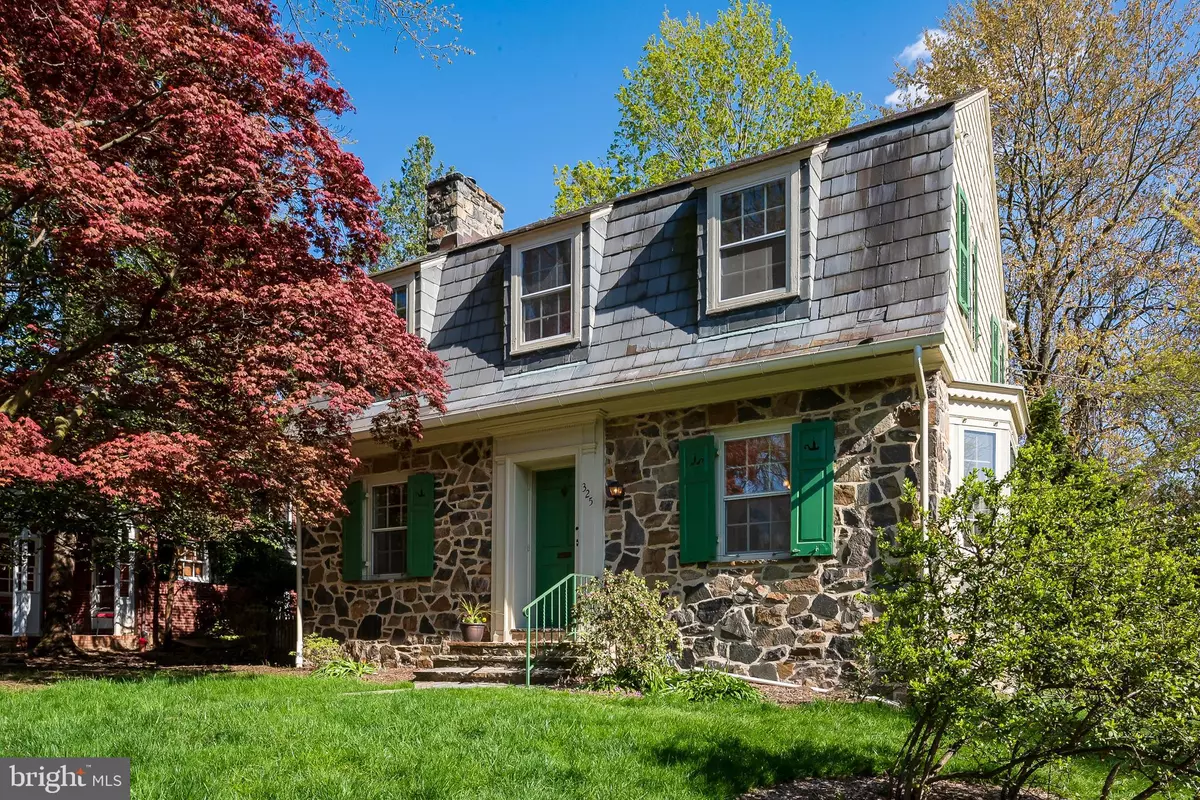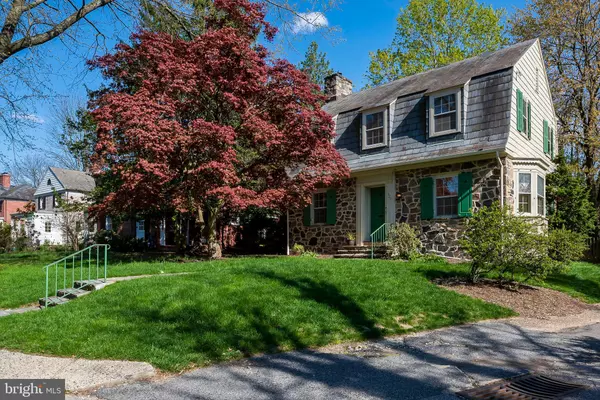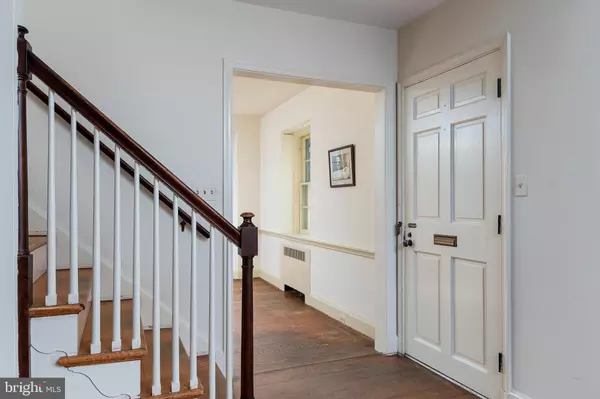$309,000
$300,000
3.0%For more information regarding the value of a property, please contact us for a free consultation.
325 PADDINGTON RD Baltimore, MD 21212
3 Beds
2 Baths
1,703 SqFt
Key Details
Sold Price $309,000
Property Type Single Family Home
Sub Type Detached
Listing Status Sold
Purchase Type For Sale
Square Footage 1,703 sqft
Price per Sqft $181
Subdivision Greater Homeland Historic District
MLS Listing ID MDBA504878
Sold Date 06/15/20
Style Colonial
Bedrooms 3
Full Baths 2
HOA Fees $21/ann
HOA Y/N Y
Abv Grd Liv Area 1,703
Originating Board BRIGHT
Year Built 1935
Annual Tax Amount $8,760
Tax Year 2019
Lot Size 9,540 Sqft
Acres 0.22
Property Description
Virtual Tour: https://virtualtours.katseyevirtualtours.com/idx/321985 Charming and loaded with character. Original hardwood floors, stone front wood burning fireplace in the front living room with custom built-in bookcases. Separate formal dining room with side bay window, galley kitchen with ample counter and cabinet space. Additional room could serve as large den/study with bookcases and stone exposed wall. Upper level includes a large master bedroom with exceptional closet space, and a private bath. Other two bedrooms join a hall bath are of generous size. The basement is unfinished and is equipped with a washing machine and dryer. Home includes a transferable water proof warranty. Detached one car garage in the back fenced rear yard that is landscaped and includes a patio. Just a few blocks to Springlake neighborhood amenity. Minutes to universities, churches, restaurants and shopping. This home is being sold "as-is."
Location
State MD
County Baltimore City
Zoning R-4
Rooms
Other Rooms Living Room, Dining Room, Primary Bedroom, Bedroom 2, Bedroom 3, Kitchen, Den, Basement
Basement Other
Interior
Interior Features Floor Plan - Traditional
Hot Water Oil
Heating Radiator, Baseboard - Hot Water
Cooling None
Flooring Wood, Laminated, Ceramic Tile
Fireplaces Number 1
Equipment Dishwasher, Dryer, Exhaust Fan, Oven/Range - Electric, Refrigerator, Disposal, Washer
Furnishings No
Window Features Wood Frame
Appliance Dishwasher, Dryer, Exhaust Fan, Oven/Range - Electric, Refrigerator, Disposal, Washer
Heat Source Oil
Laundry Basement
Exterior
Exterior Feature Patio(s)
Parking Features Garage - Rear Entry
Garage Spaces 1.0
Fence Rear
Water Access N
Roof Type Slate
Accessibility None
Porch Patio(s)
Total Parking Spaces 1
Garage Y
Building
Lot Description Front Yard, Level, Landscaping
Story 2
Sewer Public Sewer, Public Septic
Water Public
Architectural Style Colonial
Level or Stories 2
Additional Building Above Grade, Below Grade
New Construction N
Schools
School District Baltimore City Public Schools
Others
Pets Allowed N
Senior Community No
Tax ID 0327115026A003
Ownership Fee Simple
SqFt Source Estimated
Special Listing Condition Standard
Read Less
Want to know what your home might be worth? Contact us for a FREE valuation!

Our team is ready to help you sell your home for the highest possible price ASAP

Bought with Jeff D Washo • Berkshire Hathaway HomeServices PenFed Realty

GET MORE INFORMATION





