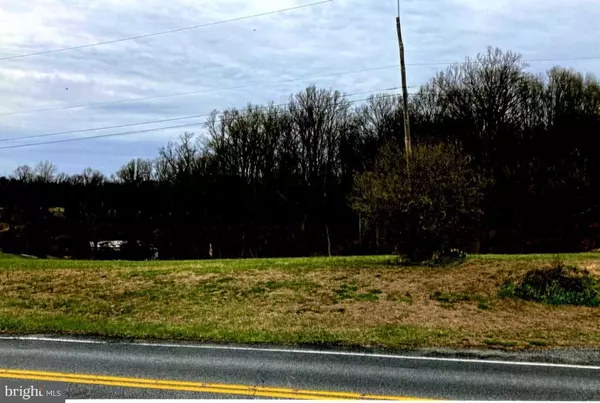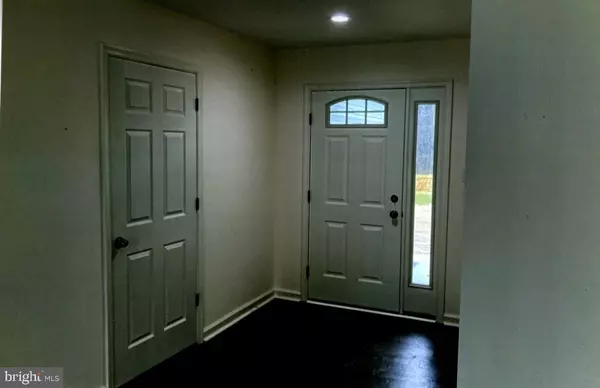$499,900
$499,900
For more information regarding the value of a property, please contact us for a free consultation.
848 LITTLE EGYPT RD Elkton, MD 21921
3 Beds
2 Baths
4,260 SqFt
Key Details
Sold Price $499,900
Property Type Single Family Home
Sub Type Detached
Listing Status Sold
Purchase Type For Sale
Square Footage 4,260 sqft
Price per Sqft $117
Subdivision None Available
MLS Listing ID MDCC2004386
Sold Date 06/29/22
Style Ranch/Rambler
Bedrooms 3
Full Baths 2
HOA Y/N N
Abv Grd Liv Area 2,160
Originating Board BRIGHT
Year Built 2022
Annual Tax Amount $866
Tax Year 2021
Lot Size 1.300 Acres
Acres 1.3
Property Description
NEW CONSTRUCTION-RANCH - Unbelievable find. A move in ready new ranch house. No land /lot purchase costs. No construction interest payments. No cost over-run fees. No 6 month waiting period. 3 bedroom 2 full bath. Spacious country kitchen with breakfast nook with upgraded Wolf white cabinets. Quartz tops in kitchen and master bath. Master bath features double bowl sinks, titled soaking tub & separate 5ft shower with brush nickel fixtures and shower door. Separate formal dining room adjacent to large family room with cathedral ceiling. 16 X 12 Trex composite deck with pvc with rails. Full basement with walk-out slider and rough in plumbing for a future bath. Basement suitable for a 1,000 sq ft IN-LAW suite. Septic tank & drain field installed for a 4 bedroom home. Possible life saving sprinkler system . Luxury plank vinyl through out home Shared paved drive-way leading to your own personal 4 car drive-way. Panoramic views from Maryland to Pennsylvania & Delaware . 5 year Dixie-Land Propane agreement no fee leased tank. NO HOA.
Location
State MD
County Cecil
Zoning LDR
Direction North
Rooms
Other Rooms Dining Room, Bedroom 2, Bedroom 3, Kitchen, Family Room, Basement, Foyer, Bedroom 1, Bathroom 1, Bathroom 2
Basement Daylight, Full, Outside Entrance, Poured Concrete, Rough Bath Plumb, Sump Pump, Unfinished
Main Level Bedrooms 3
Interior
Interior Features Floor Plan - Open, Kitchen - Eat-In, Recessed Lighting, Sprinkler System, Dining Area, Entry Level Bedroom, Family Room Off Kitchen, Formal/Separate Dining Room, Walk-in Closet(s)
Hot Water Propane
Cooling Central A/C
Flooring Luxury Vinyl Plank
Equipment Built-In Microwave, Dishwasher, Oven/Range - Electric, Refrigerator, Stainless Steel Appliances
Window Features ENERGY STAR Qualified,Low-E,Insulated,Screens,Vinyl Clad
Appliance Built-In Microwave, Dishwasher, Oven/Range - Electric, Refrigerator, Stainless Steel Appliances
Heat Source Propane - Leased
Exterior
Parking Features Garage - Side Entry, Garage Door Opener
Garage Spaces 6.0
Utilities Available Cable TV Available, Phone Available, Under Ground
Water Access N
View Panoramic, Pasture, Trees/Woods
Roof Type Architectural Shingle,Asphalt
Accessibility 36\"+ wide Halls
Attached Garage 2
Total Parking Spaces 6
Garage Y
Building
Story 2
Foundation Permanent, Slab
Sewer Septic Exists, Perc Approved Septic
Water Well
Architectural Style Ranch/Rambler
Level or Stories 2
Additional Building Above Grade, Below Grade
Structure Type Dry Wall,Cathedral Ceilings
New Construction Y
Schools
Elementary Schools Call School Board
Middle Schools Call School Board
High Schools Call School Board
School District Cecil County Public Schools
Others
Senior Community No
Tax ID 0804043316
Ownership Fee Simple
SqFt Source Assessor
Horse Property N
Special Listing Condition Standard
Read Less
Want to know what your home might be worth? Contact us for a FREE valuation!

Our team is ready to help you sell your home for the highest possible price ASAP

Bought with Elmer F Justice Jr. • Justice Realty, Inc.

GET MORE INFORMATION





