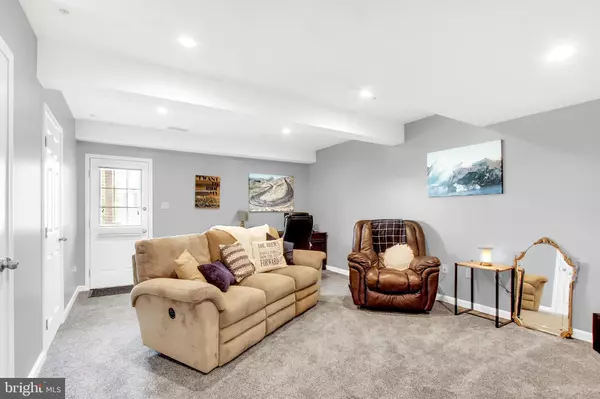$215,000
$224,900
4.4%For more information regarding the value of a property, please contact us for a free consultation.
702 HEATHER WAY Morgantown, PA 19543
4 Beds
4 Baths
1,858 SqFt
Key Details
Sold Price $215,000
Property Type Townhouse
Sub Type End of Row/Townhouse
Listing Status Sold
Purchase Type For Sale
Square Footage 1,858 sqft
Price per Sqft $115
Subdivision Heatherbrook
MLS Listing ID PABK360426
Sold Date 09/10/20
Style Colonial
Bedrooms 4
Full Baths 2
Half Baths 2
HOA Fees $120/mo
HOA Y/N Y
Abv Grd Liv Area 1,858
Originating Board BRIGHT
Year Built 2015
Annual Tax Amount $5,023
Tax Year 2020
Lot Size 1,307 Sqft
Acres 0.03
Lot Dimensions 0.00 x 0.00
Property Description
702 Heather Way has been meticulously kept by the original owner and is move in ready. Basement is 100% above grade and was professionally remodeled in 2019 and has front and rear exits, half bath and is currently set up as a living space but has a nice walk in closet to be used as a 4th bedroom. Second floor has a nice size kitchen/dining area with a balcony that has a beautiful country view and spectacular sunsets. living room is also on the second level along with a powder room. Third floor has three bedrooms, a master bathroom and a 2nd full bath. The laundry with stackable washer/dryer which are included with the purchase is upstairs in the center hall for easy access to all bedrooms. Also included is a programable Nest thermostat which is extremely convenient and helps save on utilities. This home is conveniently located near the Morgantown turnpike exit.
Location
State PA
County Berks
Area Caernarvon Twp (10235)
Zoning RES
Direction Southeast
Rooms
Other Rooms Living Room, Bedroom 2, Bedroom 3, Kitchen, Bedroom 1
Basement Front Entrance, Fully Finished, Garage Access, Heated, Outside Entrance, Rear Entrance, Walkout Level, Windows
Interior
Interior Features Walk-in Closet(s)
Hot Water Natural Gas
Cooling Central A/C
Flooring Carpet, Ceramic Tile, Hardwood, Laminated
Equipment Built-In Microwave, Built-In Range, Dishwasher, Dryer - Electric, Dryer - Front Loading, Energy Efficient Appliances, Exhaust Fan, Oven - Self Cleaning, Oven/Range - Gas, Washer - Front Loading, Washer/Dryer Stacked, Water Heater
Furnishings No
Fireplace N
Window Features Double Pane,Screens,Vinyl Clad
Appliance Built-In Microwave, Built-In Range, Dishwasher, Dryer - Electric, Dryer - Front Loading, Energy Efficient Appliances, Exhaust Fan, Oven - Self Cleaning, Oven/Range - Gas, Washer - Front Loading, Washer/Dryer Stacked, Water Heater
Heat Source Natural Gas
Laundry Upper Floor
Exterior
Exterior Feature Balcony
Parking Features Additional Storage Area, Basement Garage, Garage - Front Entry, Garage Door Opener, Inside Access
Garage Spaces 2.0
Utilities Available Cable TV Available, Electric Available, Natural Gas Available, Phone, Sewer Available, Water Available
Water Access N
View Scenic Vista, Pasture, Street, Trees/Woods, Valley
Roof Type Shingle
Street Surface Paved
Accessibility None
Porch Balcony
Road Frontage Boro/Township, Road Maintenance Agreement
Attached Garage 1
Total Parking Spaces 2
Garage Y
Building
Story 2
Sewer Public Sewer
Water Public
Architectural Style Colonial
Level or Stories 2
Additional Building Above Grade, Below Grade
Structure Type Dry Wall
New Construction N
Schools
Elementary Schools Twin Valley
High Schools Twin Valley
School District Twin Valley
Others
Pets Allowed Y
HOA Fee Include Pool(s),Snow Removal,Lawn Maintenance
Senior Community No
Tax ID 35-5320-03-33-8942
Ownership Fee Simple
SqFt Source Assessor
Security Features Carbon Monoxide Detector(s),Fire Detection System,Smoke Detector,Sprinkler System - Indoor
Acceptable Financing Cash, FHA, Conventional, USDA, VA
Horse Property N
Listing Terms Cash, FHA, Conventional, USDA, VA
Financing Cash,FHA,Conventional,USDA,VA
Special Listing Condition Standard
Pets Allowed No Pet Restrictions
Read Less
Want to know what your home might be worth? Contact us for a FREE valuation!

Our team is ready to help you sell your home for the highest possible price ASAP

Bought with Kamlesh Rathod • Keller Williams Elite

GET MORE INFORMATION





