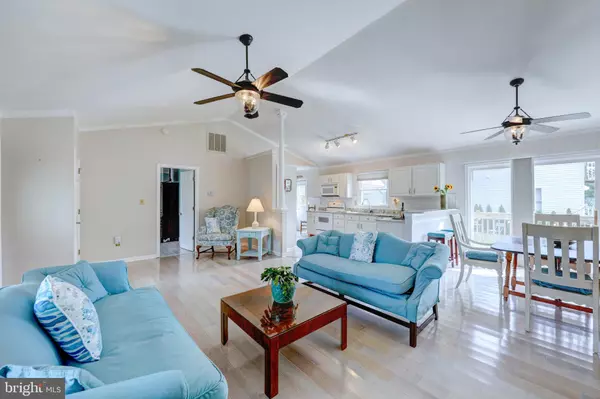$410,000
$415,000
1.2%For more information regarding the value of a property, please contact us for a free consultation.
736 HICKMAN DR Ocean View, DE 19970
3 Beds
2 Baths
1,568 SqFt
Key Details
Sold Price $410,000
Property Type Single Family Home
Sub Type Detached
Listing Status Sold
Purchase Type For Sale
Square Footage 1,568 sqft
Price per Sqft $261
Subdivision Whites Creek Manor
MLS Listing ID DESU2000351
Sold Date 11/15/21
Style Ranch/Rambler
Bedrooms 3
Full Baths 2
HOA Fees $41/ann
HOA Y/N Y
Abv Grd Liv Area 1,568
Originating Board BRIGHT
Year Built 1998
Annual Tax Amount $725
Tax Year 2021
Lot Size 10,019 Sqft
Acres 0.23
Lot Dimensions 100.00 x 101.00
Property Description
Outstanding opportunity awaits you in the water access community of White's Creek Village! This remodeled 3 bedroom, 2 bath single family home will charm you with its interior natural lighting, open floor plan, cathedral ceiling and white bead board. The corner gas fireplace is a beautiful centerpiece to the cozy living area. Custom, pull-up-down Bali window treatments in neutral white permit you to create your customized interior lighting. The living room, dining area are accented with Bruce hardwood sugar white oak flooring with Bruce Engineered hardwood in master bedroom and wood laminated flooring in guest bedroom & office/den. Porcelain tiles in main bathroom & laundry room. Master Bath had a complete $30,000 renovation in October, 2020. Including Porcelain tile from Spain, a one piece, dual flush, soft closing lid & seat, water efficient Woodbridge toilet, a comfort height 48 gray vanity with Carrara marble top and marble scalloped back splash, polished nickel knobs on drawers and dangle polished drop handles on doors. Faucet is brushed silver with flowing water spout. Spectacular three way lighted make-up mirror with three light settings & anti-fog, 40 x 32. Shower offers Carrara outer trim marble, Italian frameless, clear coated glass doors, light/exhaust fan combo above shower and a linear drain, with low step-in threshold. Plus an American Standard 11 rain shower head, and removal hand held pulse shower head. Andersen, double pane, energy efficient windows throughout. Eat-in kitchen boasts stainless double sink, white cabinets and appliances, built-in pantry, hand-fabricated Granite counter top, back splash & bar area, beveled subway tiles and Porcelain tile flooring from Portugal. One year old energy efficient HVAC system! Custom built 10 x 12 exterior shed. Let's not forget about the spacious backyard and deck for entertaining. This home has it all! Low HOA fees and only 3 miles to downtown Bethany.
Location
State DE
County Sussex
Area Baltimore Hundred (31001)
Zoning MR
Rooms
Main Level Bedrooms 3
Interior
Interior Features Ceiling Fan(s), Combination Dining/Living, Combination Kitchen/Dining, Combination Kitchen/Living, Entry Level Bedroom, Floor Plan - Open, Kitchen - Eat-In, Primary Bath(s), Upgraded Countertops, Window Treatments
Hot Water Electric
Heating Forced Air, Heat Pump(s)
Cooling Central A/C
Flooring Hardwood, Laminated, Wood
Fireplaces Number 1
Fireplaces Type Gas/Propane
Equipment Built-In Microwave, Dishwasher, Disposal, Dryer, Oven/Range - Electric, Refrigerator, Washer, Water Heater
Furnishings No
Fireplace Y
Appliance Built-In Microwave, Dishwasher, Disposal, Dryer, Oven/Range - Electric, Refrigerator, Washer, Water Heater
Heat Source Electric
Exterior
Exterior Feature Deck(s), Porch(es)
Garage Spaces 4.0
Amenities Available Boat Ramp, Mooring Area, Pier/Dock, Pool - Outdoor, Shared Slip, Tennis Courts, Water/Lake Privileges
Water Access N
Roof Type Architectural Shingle
Street Surface Paved
Accessibility No Stairs
Porch Deck(s), Porch(es)
Total Parking Spaces 4
Garage N
Building
Story 1
Foundation Block
Sewer Public Sewer
Water Public
Architectural Style Ranch/Rambler
Level or Stories 1
Additional Building Above Grade, Below Grade
Structure Type Vaulted Ceilings
New Construction N
Schools
School District Indian River
Others
HOA Fee Include Common Area Maintenance,Pool(s),Road Maintenance,Snow Removal
Senior Community No
Tax ID 134-12.00-1061.00
Ownership Fee Simple
SqFt Source Assessor
Acceptable Financing Cash, Conventional
Listing Terms Cash, Conventional
Financing Cash,Conventional
Special Listing Condition Standard
Read Less
Want to know what your home might be worth? Contact us for a FREE valuation!

Our team is ready to help you sell your home for the highest possible price ASAP

Bought with John Ockasi • The Parker Group

GET MORE INFORMATION





