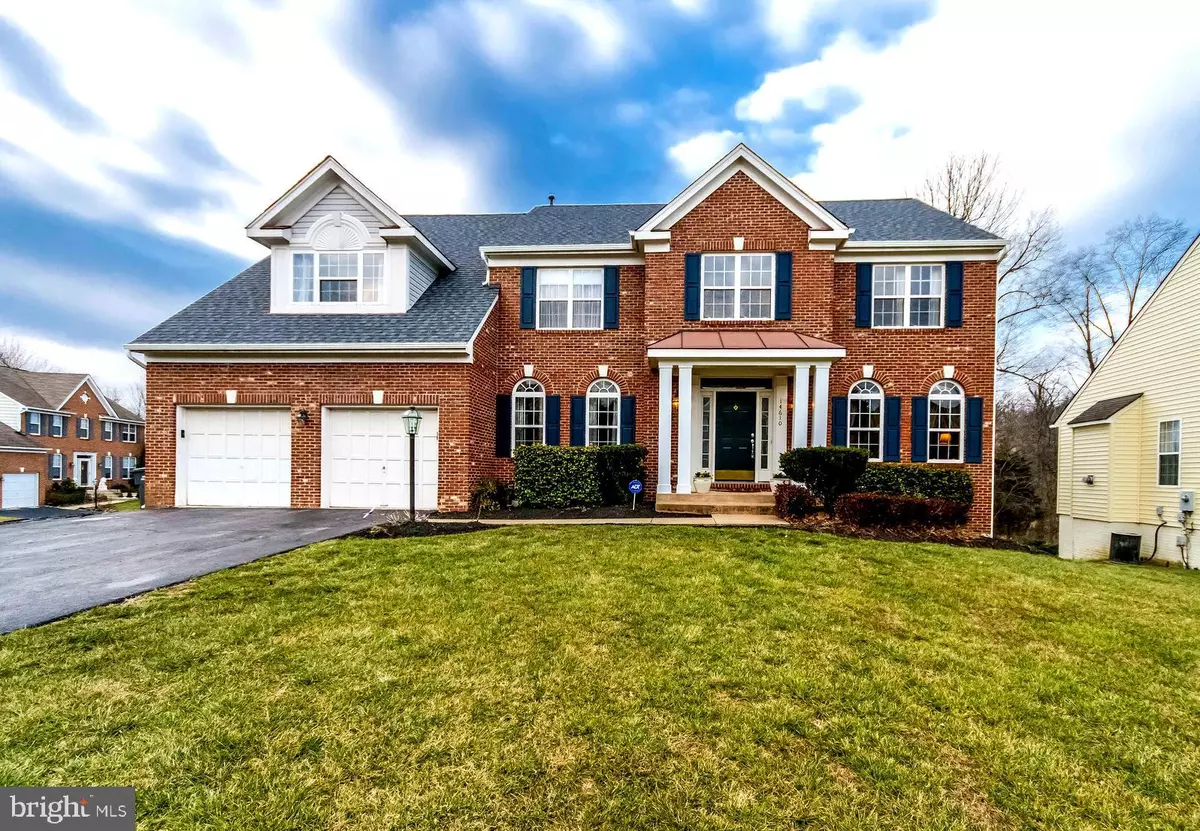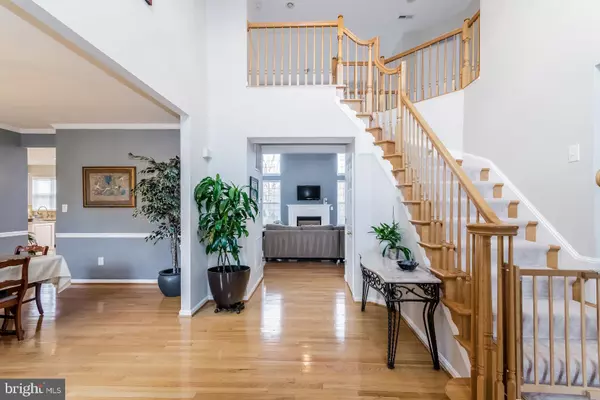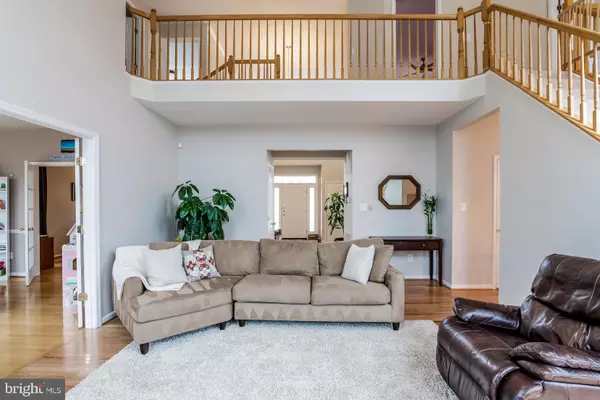$749,900
$749,900
For more information regarding the value of a property, please contact us for a free consultation.
14610 OUTPOST CT Centreville, VA 20121
5 Beds
5 Baths
4,578 SqFt
Key Details
Sold Price $749,900
Property Type Single Family Home
Sub Type Detached
Listing Status Sold
Purchase Type For Sale
Square Footage 4,578 sqft
Price per Sqft $163
Subdivision Centre Ridge
MLS Listing ID VAFX1140920
Sold Date 08/21/20
Style Colonial
Bedrooms 5
Full Baths 3
Half Baths 2
HOA Fees $125/qua
HOA Y/N Y
Abv Grd Liv Area 3,578
Originating Board BRIGHT
Year Built 1998
Annual Tax Amount $7,763
Tax Year 2020
Lot Size 0.299 Acres
Acres 0.3
Property Description
Highly sought after Windsor Model! 5 large bedrooms, 3 full bathroom ad 2 half baths. This home is Loaded with options: two story foyer and two story family room with large windows for tons of natural filtered lighting. Enjoy the Gas fireplace in family room just off the open concept kitchen. Formal Dining room and Library / Den or Office with hardwood floors, bump out and bay windows. Updated kitchen with Granite,Gas Cooktop on center island. Sumptuous Master Bedroom Suite with sitting room. Fully finished walk-out basement with wet bar, theater room with built in wiring ,Exercise room, powder room and guest bedroom with en-suite bathroom. Deck off the kitchen walks down to a fully fenced in rear yard. All located on a quite Cul De Sac, close to many commuter options and shopping. New fencing in 2015, New ROof in 2015, New garage doors in 2020!, Like New carpets and so much more...
Location
State VA
County Fairfax
Zoning 302
Rooms
Basement Walkout Level, Rear Entrance, Interior Access, Outside Entrance, Improved, Fully Finished
Interior
Interior Features Wood Floors, Wet/Dry Bar, Window Treatments, Walk-in Closet(s), Upgraded Countertops, Primary Bath(s), Kitchen - Island, Kitchen - Table Space, Kitchen - Gourmet, Kitchen - Eat-In, Formal/Separate Dining Room, Floor Plan - Open, Family Room Off Kitchen, Double/Dual Staircase, Ceiling Fan(s), Carpet
Hot Water Electric
Heating Central
Cooling Central A/C, Ceiling Fan(s), Zoned
Flooring Hardwood
Fireplaces Number 1
Fireplaces Type Gas/Propane
Equipment Cooktop, Dishwasher, Disposal, Dryer, Washer, Water Heater, Refrigerator, Oven - Wall, Oven - Double, Icemaker, Exhaust Fan
Fireplace Y
Window Features Bay/Bow
Appliance Cooktop, Dishwasher, Disposal, Dryer, Washer, Water Heater, Refrigerator, Oven - Wall, Oven - Double, Icemaker, Exhaust Fan
Heat Source Natural Gas
Laundry Main Floor, Has Laundry
Exterior
Parking Features Additional Storage Area, Garage - Front Entry, Garage Door Opener, Inside Access
Garage Spaces 6.0
Fence Privacy, Rear
Water Access N
Roof Type Architectural Shingle
Accessibility 32\"+ wide Doors
Attached Garage 2
Total Parking Spaces 6
Garage Y
Building
Lot Description Cul-de-sac, Front Yard, Landscaping, Rear Yard
Story 3
Sewer Public Sewer
Water Public
Architectural Style Colonial
Level or Stories 3
Additional Building Above Grade, Below Grade
New Construction N
Schools
Elementary Schools Centre Ridge
Middle Schools Liberty
High Schools Centreville
School District Fairfax County Public Schools
Others
HOA Fee Include Pool(s),Recreation Facility,Trash,Snow Removal
Senior Community No
Tax ID 0651 07 0179
Ownership Fee Simple
SqFt Source Assessor
Special Listing Condition Standard
Read Less
Want to know what your home might be worth? Contact us for a FREE valuation!

Our team is ready to help you sell your home for the highest possible price ASAP

Bought with Ruben Gomez • Spring Hill Real Estate, LLC.
GET MORE INFORMATION





