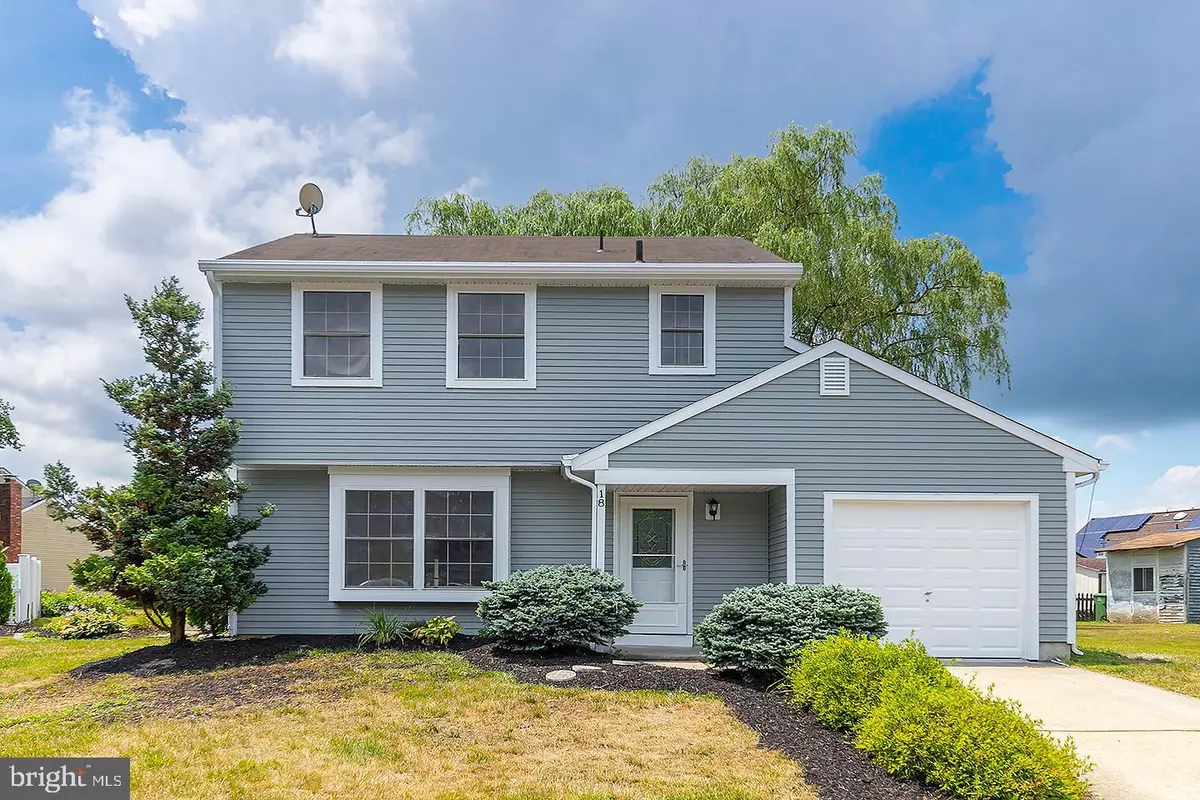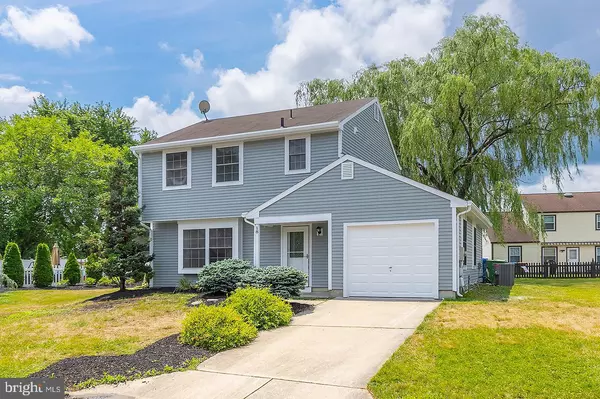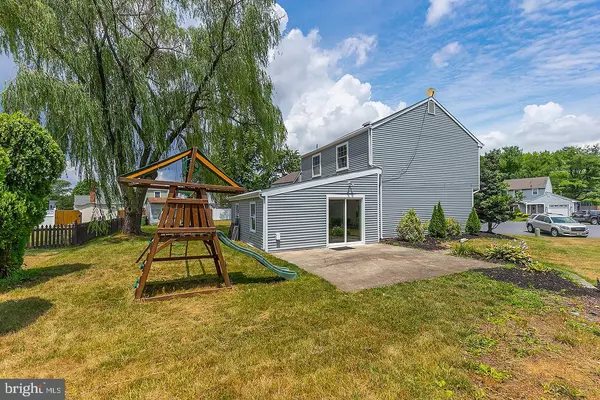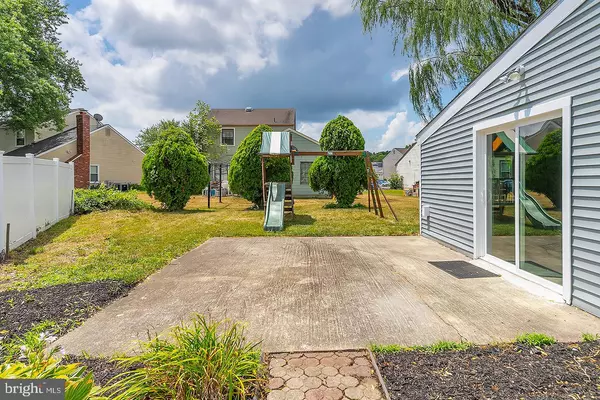$251,000
$249,900
0.4%For more information regarding the value of a property, please contact us for a free consultation.
18 BENNETT CT Swedesboro, NJ 08085
3 Beds
2 Baths
1,651 SqFt
Key Details
Sold Price $251,000
Property Type Single Family Home
Sub Type Detached
Listing Status Sold
Purchase Type For Sale
Square Footage 1,651 sqft
Price per Sqft $152
Subdivision Greenfields
MLS Listing ID NJGL258250
Sold Date 08/28/20
Style Colonial
Bedrooms 3
Full Baths 2
HOA Fees $25/ann
HOA Y/N Y
Abv Grd Liv Area 1,651
Originating Board BRIGHT
Year Built 1980
Annual Tax Amount $4,967
Tax Year 2019
Lot Size 8,712 Sqft
Acres 0.2
Lot Dimensions 0.00 x 0.00
Property Description
This home is available for QUICK CLOSING and in a LOW TAX area! This 3 bedroom colonial is located in a quiet cul-de-sac and minutes away from 295 and 322. Features many upgrades; beautiful hardwood floors throughout, kitchen boasts cherry wood cabinets and GRANITE countertops. Two full bathrooms are BRAND NEW including a main floor full bathroom. The walls and trim has been freshly repainted throughout. Large family room has new vinyl flooring with vaulted ceilings and sliding glass doors that open to a patio to enjoy every season. Laundry room is conveniently located upstairs, and spacious bedrooms. One car garage is finished for your imagination or can easily be converted back. New Lennox HVAC system was installed in 2018. This home is ready for you, the new happy owners! Come see what you have been missing!
Location
State NJ
County Gloucester
Area Logan Twp (20809)
Zoning RES
Interior
Interior Features Kitchen - Eat-In, Kitchen - Island, Stall Shower, Wood Floors, Attic, Attic/House Fan, Ceiling Fan(s), Family Room Off Kitchen, Pantry
Hot Water Electric
Heating Central
Cooling Central A/C
Flooring Hardwood, Vinyl, Ceramic Tile
Equipment Dishwasher, Microwave, Oven/Range - Electric
Furnishings No
Fireplace N
Appliance Dishwasher, Microwave, Oven/Range - Electric
Heat Source Electric
Exterior
Exterior Feature Patio(s)
Parking Features Garage - Front Entry
Garage Spaces 1.0
Water Access N
Roof Type Shingle
Accessibility None
Porch Patio(s)
Attached Garage 1
Total Parking Spaces 1
Garage Y
Building
Lot Description Cul-de-sac
Story 2
Foundation Slab
Sewer Public Sewer
Water Public
Architectural Style Colonial
Level or Stories 2
Additional Building Above Grade, Below Grade
Structure Type Dry Wall
New Construction N
Schools
High Schools Kingsway Regional H.S.
School District Logan Township Public Schools
Others
Pets Allowed N
Senior Community No
Tax ID 09-02605-00055
Ownership Fee Simple
SqFt Source Estimated
Acceptable Financing Conventional, FHA, Cash, VA, USDA, State GI Loan
Horse Property N
Listing Terms Conventional, FHA, Cash, VA, USDA, State GI Loan
Financing Conventional,FHA,Cash,VA,USDA,State GI Loan
Special Listing Condition Standard
Read Less
Want to know what your home might be worth? Contact us for a FREE valuation!

Our team is ready to help you sell your home for the highest possible price ASAP

Bought with Christine L Kooistra • Premier Real Estate Corp.

GET MORE INFORMATION





