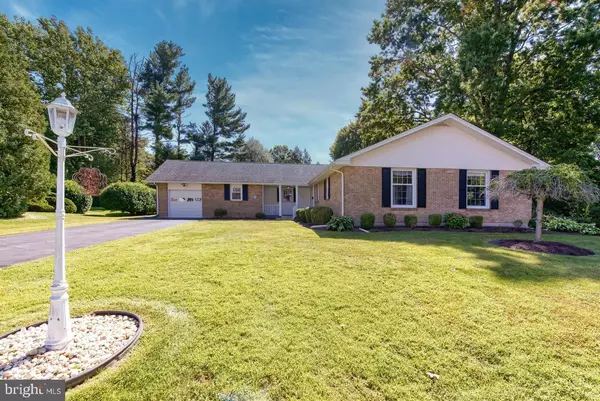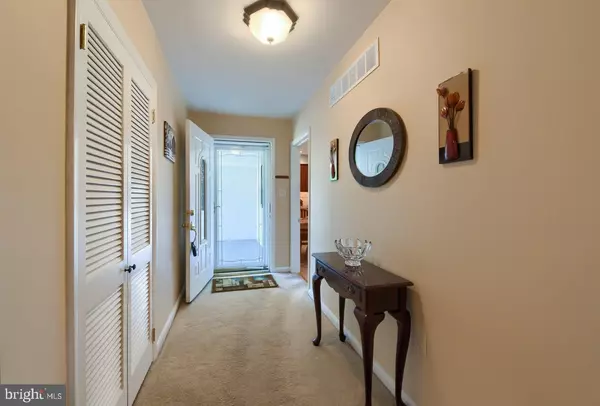$440,000
$440,000
For more information regarding the value of a property, please contact us for a free consultation.
1106 WINDON DR Wilmington, DE 19803
4 Beds
3 Baths
2,818 SqFt
Key Details
Sold Price $440,000
Property Type Single Family Home
Sub Type Detached
Listing Status Sold
Purchase Type For Sale
Square Footage 2,818 sqft
Price per Sqft $156
Subdivision Chatham
MLS Listing ID DENC509586
Sold Date 11/18/20
Style Ranch/Rambler
Bedrooms 4
Full Baths 3
HOA Y/N N
Abv Grd Liv Area 2,818
Originating Board BRIGHT
Year Built 1960
Annual Tax Amount $3,644
Tax Year 2020
Lot Size 0.650 Acres
Acres 0.65
Lot Dimensions 80.00 x 258.60
Property Description
Wonderful one level living on Windon Dr.! Seldom available all-brick ranch in sought-after suburbia in N. Wilmington's Chatham community. This tan brick/black shutters ranch sits on lush .65 acre lot and boasts total of 4 BRs/3 full baths. Original home features 3 BRs/2 full baths and 2012 addition includes gorgeous mother-in-law suite of vaulted ceiling primary BR with new trend adjoining full bath and walk-in closet, reconfigured laundry room/walk-in pantry and sprawling sunken FR and deck! Exceptional square footage! Plus, new roof, updated electric/heating zones and upgraded 2 X 6 studs in addition. Home sits on curve of street and level front yard leads to turned walkway, landscaped beds and 2-columned covered front porch. All glass storm/white front door with glass inset opens to softly carpeted foyer with DD closet. To left is already upgraded, dine-in kitchen boasting rich cherry cabinets fused with suite of black Whirlpool appliances, and earth-tone granite countertops accented by tumble marble backsplash. Both glass pane door cabinets and open shelving offer instant showcase for favorite ceramic or glass pieces. Adjacent to kitchen is DR with taupe carpeting, chair rail and brass chandelier. Its room size affords inviting ambiance, making it guest friendly. Oversized entrance leads into large carpeted LR where chandelier shifts to ceiling fan and size of room increases from DR dimensions. White brick FP is focal point and there is space for pockets of furniture. LR touts dual entrance, creating circular floor plan making 1 level living even further appealing with easy flow floor plan. Hall breaks off from main rooms and leads to quaint and quiet BR accommodations. Upgraded hall bath sits at front of hall and cleverly can be used as guest bath during gatherings and parties. Ceramic tile floor coordinates beautifully with black cabinet-style vanity with granite countertop and all pairs well with original retro soft green tile wall/tub/shower. 2 secondary BRs are sizable, and both boast walk-in closets! Primary BR and bath are nestled at end of hall, capitalizing on quiet. BR is large with walk-in closet. Upgraded to reflect today?s trend, this primary BR boasts tumble marble ceramic tile floor, granite-topped vanity and all tile shower. Unfinished LL is big, dry, and perfect for storage. Off kitchen is renovated, large laundry room with space to lodge extra refrigerator, chest freezer and storage. Easy access to 1-car garage also! Adjacent is walk-in pantry/storage room with sturdy white 2-tiered shelving, perfect for stacking extra dishes/glassware and storing appliances. Simple to see and easy to reach! When needed, grab and go! Relish beautiful mother-in-law/new primary BR addition! This sweeping vaulted-ceiling BR features dropped ceiling fan, 2 half-moon accent windows, multiple windows and 2 deep alcoves for dressers/desk. Appreciate tons of closet space with 2 DD closets and pocket door that slides back to reveal walk-in closet! All-season wardrobe storage! Pocket door is repeated for private bath of vaulted ceiling, ceramic tile floor, cherry cabinets, and all tile shower with ceramic glass tile border. Gem space graces back of home! Sunken hardwood-floored FR is flooded with natural light thanks to glass sliders and myriad of windows (screens for all windows). Dual ceiling fans confirm its generous size. Double window from FR to kitchen connects rooms. Off FR is large deck, while open, spacious backyard is dotted with hardscaping and plantings with shed in corner. Edge of lawn is lined with tall trees, while deck is trimmed with landscaped beds. Front and back of home offer lovely outdoor venues, from enjoying quiet hum of neighborhood on front porch to relishing peaceful purr of nature on back deck. Home is walkable to park down the street, 2 blocks from Talley Day Park, mins. to Branmar Plaza/Graylyn Crest Shopping, and 5 mins. to I-95. Convenience and all-around charm in this home in coveted Chatham!
Location
State DE
County New Castle
Area Brandywine (30901)
Zoning NC10
Rooms
Other Rooms Dining Room, Primary Bedroom, Bedroom 2, Bedroom 3, Bedroom 4, Kitchen, Family Room, Laundry, Other
Basement Partial
Main Level Bedrooms 4
Interior
Interior Features Built-Ins, Family Room Off Kitchen, Formal/Separate Dining Room, Kitchen - Eat-In, Kitchen - Table Space
Hot Water Electric
Cooling Central A/C
Flooring Hardwood, Carpet, Ceramic Tile
Fireplaces Number 1
Fireplace Y
Heat Source Natural Gas
Laundry Main Floor
Exterior
Parking Features Garage - Front Entry, Inside Access
Garage Spaces 1.0
Water Access N
View Trees/Woods
Roof Type Shingle
Accessibility None
Road Frontage City/County
Attached Garage 1
Total Parking Spaces 1
Garage Y
Building
Story 1
Sewer Private Sewer
Water Public
Architectural Style Ranch/Rambler
Level or Stories 1
Additional Building Above Grade, Below Grade
New Construction N
Schools
School District Brandywine
Others
Senior Community No
Tax ID 06-080.00-073
Ownership Fee Simple
SqFt Source Assessor
Acceptable Financing Conventional, FHA, Cash
Listing Terms Conventional, FHA, Cash
Financing Conventional,FHA,Cash
Special Listing Condition Standard
Read Less
Want to know what your home might be worth? Contact us for a FREE valuation!

Our team is ready to help you sell your home for the highest possible price ASAP

Bought with Andrew Mulrine IV • RE/MAX Associates-Hockessin

GET MORE INFORMATION





