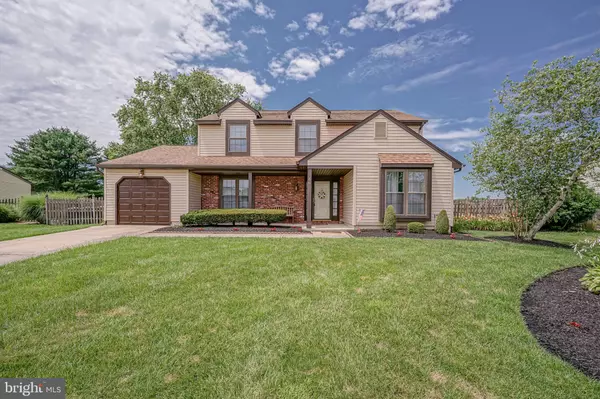$268,999
$268,999
For more information regarding the value of a property, please contact us for a free consultation.
46 HAINES DR Sewell, NJ 08080
5 Beds
3 Baths
2,346 SqFt
Key Details
Sold Price $268,999
Property Type Single Family Home
Sub Type Detached
Listing Status Sold
Purchase Type For Sale
Square Footage 2,346 sqft
Price per Sqft $114
Subdivision Heritage Valley
MLS Listing ID NJGL260940
Sold Date 09/01/20
Style Colonial
Bedrooms 5
Full Baths 2
Half Baths 1
HOA Y/N N
Abv Grd Liv Area 2,346
Originating Board BRIGHT
Year Built 1980
Annual Tax Amount $7,228
Tax Year 2019
Lot Dimensions 67.00 x 130.00
Property Description
Neat & clean 4-5 bedroom, 2.5 bath home in desirable Heritage Valley development with a practical and smoothly functioning floor plan. Walk into the center hall which elegantly divides the living room from the formal dining room. The Garage was converted to a very nice ANY ROOM! It was used as a bedroom with a large closet but it can serve as a media room, man cave, study or whatever you choose. The home is situated on a very nice street in Heritage Valley and has great curb appeal featuring brick front, manicured lawn with island, 3 hose bibs for added convenience with one side hose bib that has hot water. The outside features multiple electrical outlets for more convenience. Inside you will find a nice floor plan which features adequate sized rooms (formal dining room, family room, living room and fully functional eat in kitchen). Next to the kitchen is a large laundry room with outside access to the well kept back yard. The upstairs features 4 bedrooms carefully planned to provide privacy. Features include the master w/new carpeting and master bath, 2 other bedrooms w/large closets and carpeting and the last bedroom has laminate flooring. Other features include a quality Lennox heater, Carrier a/c, all 6 panel doors, monitored security system, sprinkler system in entire yard (front & back), 2 sheds in back yard with electric and multiple electrical outlets in the back yard also. Come take a look at this well cared for home then make the investment.
Location
State NJ
County Gloucester
Area Washington Twp (20818)
Zoning PR1
Rooms
Other Rooms Living Room, Dining Room, Kitchen, Family Room, Laundry
Main Level Bedrooms 1
Interior
Interior Features Breakfast Area, Carpet, Ceiling Fan(s), Crown Moldings, Dining Area, Family Room Off Kitchen, Floor Plan - Traditional, Formal/Separate Dining Room, Kitchen - Eat-In, Primary Bath(s), Sprinkler System
Hot Water Natural Gas
Heating Forced Air
Cooling Central A/C
Flooring Carpet, Ceramic Tile, Laminated
Equipment Dishwasher, Disposal, Dryer, Microwave, Refrigerator, Washer, Water Heater
Furnishings No
Fireplace N
Appliance Dishwasher, Disposal, Dryer, Microwave, Refrigerator, Washer, Water Heater
Heat Source Natural Gas
Laundry Main Floor
Exterior
Utilities Available Cable TV
Water Access N
Roof Type Shingle
Accessibility None
Garage N
Building
Story 2
Foundation Slab
Sewer Public Sewer
Water Public
Architectural Style Colonial
Level or Stories 2
Additional Building Above Grade, Below Grade
New Construction N
Schools
High Schools Washington Twp. H.S.
School District Washington Township Public Schools
Others
Senior Community No
Tax ID 18-00054 14-00005
Ownership Fee Simple
SqFt Source Assessor
Security Features Monitored,Security System
Acceptable Financing Cash, Conventional, FHA, VA
Horse Property N
Listing Terms Cash, Conventional, FHA, VA
Financing Cash,Conventional,FHA,VA
Special Listing Condition Standard
Read Less
Want to know what your home might be worth? Contact us for a FREE valuation!

Our team is ready to help you sell your home for the highest possible price ASAP

Bought with Erica Vanartsdalen • Keller Williams Realty - Washington Township

GET MORE INFORMATION





