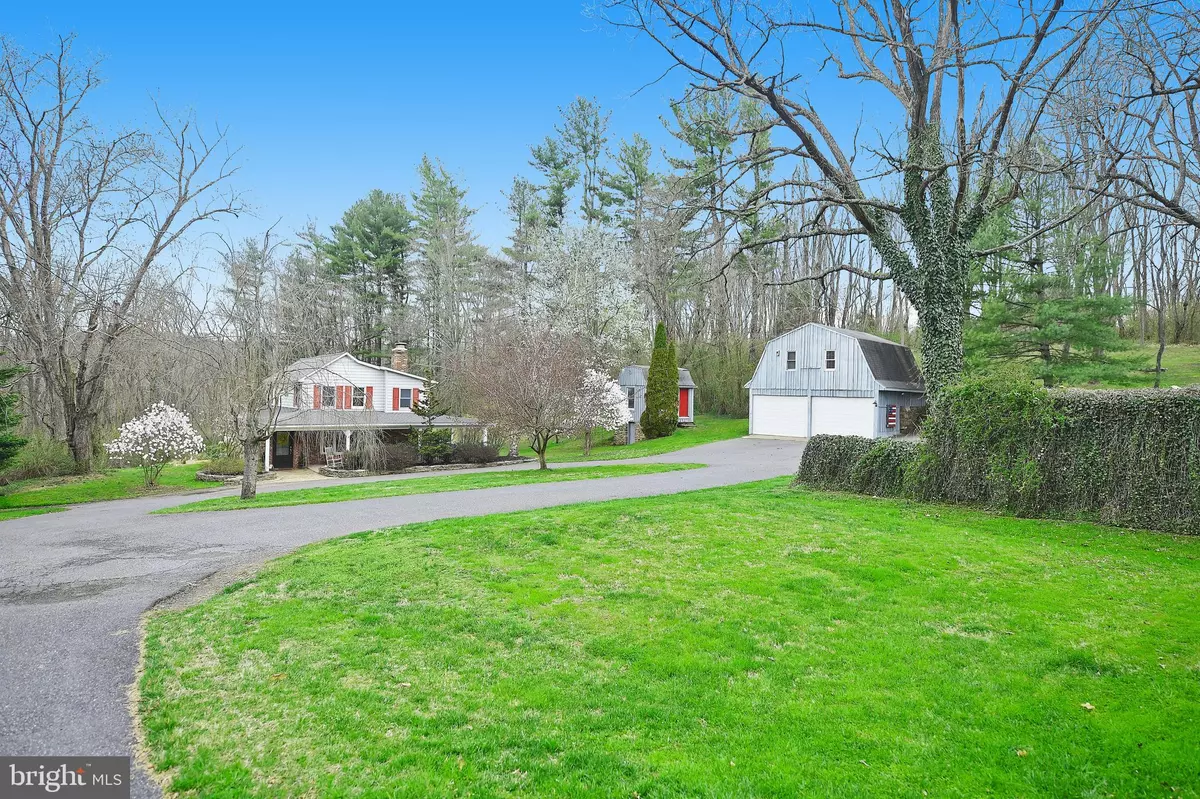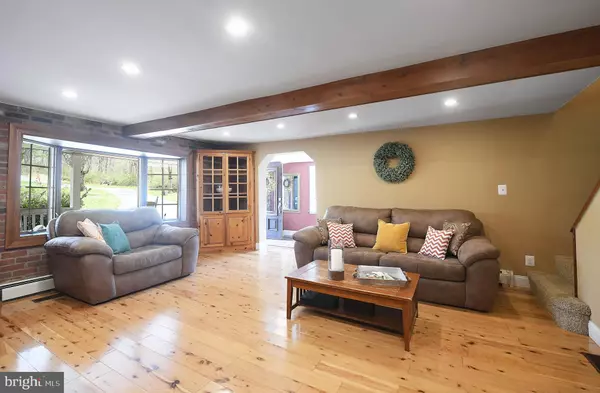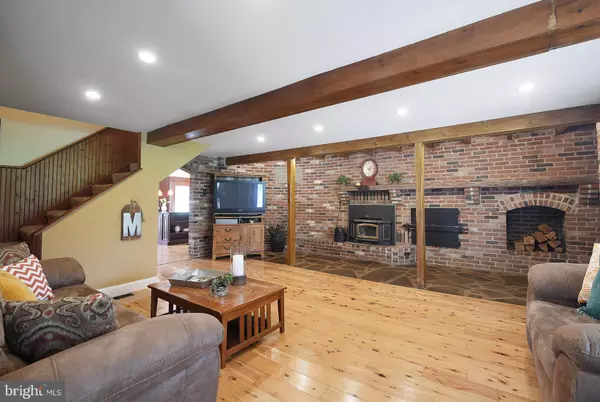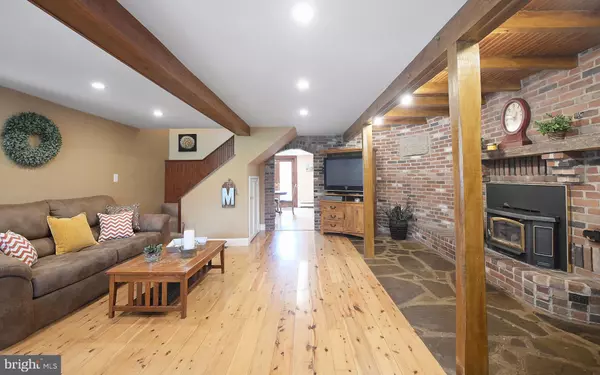$410,000
$410,000
For more information regarding the value of a property, please contact us for a free consultation.
5008 ONION RD Pylesville, MD 21132
3 Beds
2 Baths
1,848 SqFt
Key Details
Sold Price $410,000
Property Type Single Family Home
Sub Type Detached
Listing Status Sold
Purchase Type For Sale
Square Footage 1,848 sqft
Price per Sqft $221
Subdivision None Available
MLS Listing ID MDHR245228
Sold Date 06/15/20
Style Colonial
Bedrooms 3
Full Baths 2
HOA Y/N N
Abv Grd Liv Area 1,848
Originating Board BRIGHT
Year Built 1935
Annual Tax Amount $3,018
Tax Year 2019
Lot Size 4.000 Acres
Acres 4.0
Property Description
Natural paradise! One of a kind, tucked away on 4 peaceful Ac bordering 44Ac Izaak Walton League conservation property/Big Branch Creek. Simply charming with deep set back, circular drive, spaces to enjoy! Sip lemonade on the wrap around porch, soak in the hot tub or lounge by the firepit. Cozy up in the family room with expansive, custom brick hearth or head out to the heated barn/garage for hobbies. Take a swing from the black walnut tree or hop on your motorcycle and head out for a ride on the winding, country roads. Updated Kitchen w/granite, SS appliances PLUS 550SF apartment above garage with private entry for home office, art/music studio or possible rental! AG zoned, NO HOA - bring your animals! Short distance to Rocks State Park/Falling Branch, just 7 min to Gas, Grocery, Fiore Vineyard, North Harford HS.
Location
State MD
County Harford
Zoning AG
Direction Northeast
Rooms
Other Rooms Dining Room, Primary Bedroom, Bedroom 2, Kitchen, Family Room, Foyer, Bedroom 1, Laundry, Bathroom 1, Bathroom 2
Interior
Interior Features Built-Ins, Carpet, Ceiling Fan(s), Dining Area, Exposed Beams, Kitchen - Country, Recessed Lighting, Tub Shower, Walk-in Closet(s), WhirlPool/HotTub, Window Treatments, Wood Floors
Hot Water Electric
Heating Wall Unit, Baseboard - Hot Water
Cooling Central A/C, Ceiling Fan(s)
Flooring Carpet, Ceramic Tile, Hardwood, Laminated, Vinyl
Fireplaces Number 1
Fireplaces Type Brick, Insert, Wood
Equipment Built-In Microwave, Dishwasher, Dryer - Electric, Dryer - Front Loading, Oven - Single, Oven/Range - Gas, Stainless Steel Appliances, Refrigerator, Washer, Water Heater
Furnishings No
Fireplace Y
Window Features Bay/Bow,Double Hung,Screens,Storm,Double Pane
Appliance Built-In Microwave, Dishwasher, Dryer - Electric, Dryer - Front Loading, Oven - Single, Oven/Range - Gas, Stainless Steel Appliances, Refrigerator, Washer, Water Heater
Heat Source Electric, Oil
Laundry Main Floor
Exterior
Exterior Feature Deck(s), Porch(es), Wrap Around
Parking Features Garage Door Opener, Garage - Front Entry
Garage Spaces 7.0
Utilities Available Propane, Electric Available, Phone Available, Cable TV
Water Access N
View Creek/Stream, Garden/Lawn, Trees/Woods
Roof Type Shingle
Accessibility None
Porch Deck(s), Porch(es), Wrap Around
Road Frontage Public
Total Parking Spaces 7
Garage Y
Building
Lot Description Backs to Trees, Front Yard, Level, Partly Wooded, Rear Yard, Rural, Not In Development, SideYard(s), Unrestricted
Story 2
Foundation Stone, Crawl Space
Sewer Community Septic Tank, Private Septic Tank
Water Well
Architectural Style Colonial
Level or Stories 2
Additional Building Above Grade, Below Grade
Structure Type Beamed Ceilings,Brick,Dry Wall
New Construction N
Schools
Elementary Schools Norrisville
Middle Schools North Harford
High Schools North Harford
School District Harford County Public Schools
Others
Pets Allowed Y
Senior Community No
Tax ID 1304018753
Ownership Fee Simple
SqFt Source Assessor
Acceptable Financing FHA, Cash, Conventional, USDA, VA
Listing Terms FHA, Cash, Conventional, USDA, VA
Financing FHA,Cash,Conventional,USDA,VA
Special Listing Condition Standard
Pets Allowed No Pet Restrictions
Read Less
Want to know what your home might be worth? Contact us for a FREE valuation!

Our team is ready to help you sell your home for the highest possible price ASAP

Bought with Benjamin D McGann • Berkshire Hathaway HomeServices PenFed Realty
GET MORE INFORMATION





